1515 Cathey Lane 1, Mokelumne Hill, CA 95245
Local realty services provided by:Better Homes and Gardens Real Estate Clarity
1515 Cathey Lane 1,Mokelumne Hill, CA 95245
$265,000
- 3 Beds
- 2 Baths
- - sq. ft.
- Single family
- Sold
Listed by:leanne smith(209) 743-8433
Office:re/max gold
MLS#:41093917
Source:CAREIL
Sorry, we are unable to map this address
Price summary
- Price:$265,000
About this home
THIS PROPERTY QUALIFIES FOR 100 PERCENT FINANCING WITH PREFERRED LENDER Tucked away at the end of a quiet cul-de-sac in a tranquil mountain setting, this inviting retreat combines rustic charm with modern comfort. Step inside to discover spacious bedrooms with generous closets, beautifully updated flooring, and a stunning vaulted wood ceiling that brings warmth and character to the living space. The expansive master suite offers a spa-like escape with a jet tub, separate shower, and a large walk-in closet. The heart of the home—a well-equipped kitchen with island, gas cooktop, pull-out shelving, and a cozy breakfast nook—is perfect for everyday living or entertaining. Outside, the wrap-around deck invites you to unwind while taking in peaceful views of the property backing to a private ranch. Thoughtfully designed with practical upgrades, this home features a fire-resistant Spanish tile roof, whole-house generator, and an oversized garage with built-in storage. A true mountain haven, offering both serenity and convenience in one of the area’s most desirable locations.
Contact an agent
Home facts
- Year built:1991
- Listing ID #:41093917
- Added:163 day(s) ago
- Updated:September 29, 2025 at 08:51 PM
Rooms and interior
- Bedrooms:3
- Total bathrooms:2
- Full bathrooms:2
Heating and cooling
- Cooling:Ceiling Fan, Central -1 Zone
- Heating:Gas
Structure and exterior
- Roof:Tile
- Year built:1991
Utilities
- Water:Private Well
Finances and disclosures
- Price:$265,000
New listings near 1515 Cathey Lane 1
- New
 $86,000Active13.38 Acres
$86,000Active13.38 Acres2876 Wharregard Road, Mokelumne Hill, CA 95245
MLS# 225126641Listed by: PMZ REAL ESTATE - New
 $150,000Active0 Acres
$150,000Active0 Acres18088 Vista, Mokelumne Hill, CA 95245
MLS# OC25227237Listed by: WILLIAM JOHNSON, BROKER - New
 $400,000Active4 beds 2 baths1,832 sq. ft.
$400,000Active4 beds 2 baths1,832 sq. ft.8394 Peek Circle, Mokelumne Hill, CA 95245
MLS# ML82022416Listed by: RE/MAX GOLD 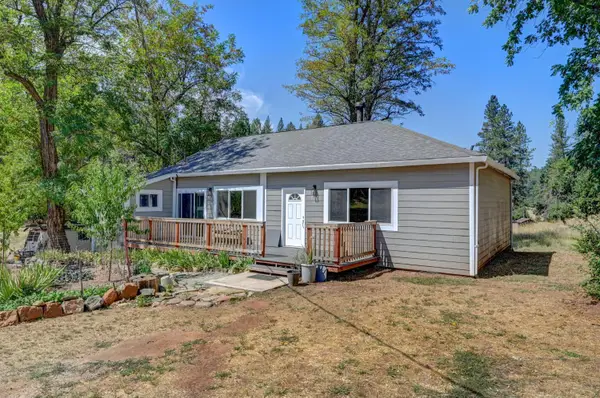 $460,000Active2 beds 1 baths1,329 sq. ft.
$460,000Active2 beds 1 baths1,329 sq. ft.716 Railroad Flat Road, Mokelumne Hill, CA 95245
MLS# 225117715Listed by: REALTY ONE GROUP COMPLETE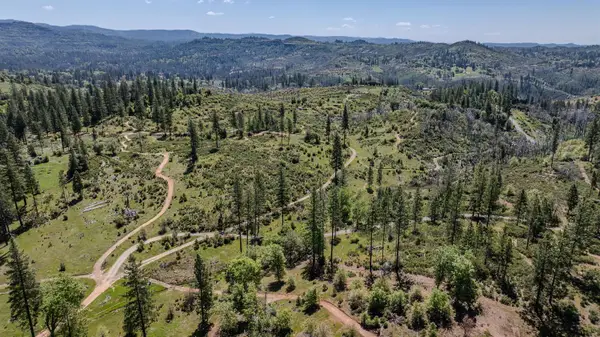 $350,000Active41.54 Acres
$350,000Active41.54 Acres19292 Shawnee Trail, Mokelumne Hill, CA 95245
MLS# 225116364Listed by: JPM REALTY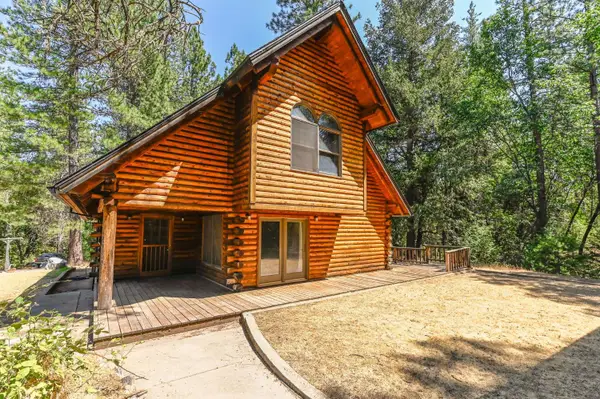 $419,900Active3 beds 3 baths2,406 sq. ft.
$419,900Active3 beds 3 baths2,406 sq. ft.1866 Liberty Valley Road, Mokelumne Hill, CA 95245
MLS# 225114458Listed by: SIERRA HOMES & PROPERTIES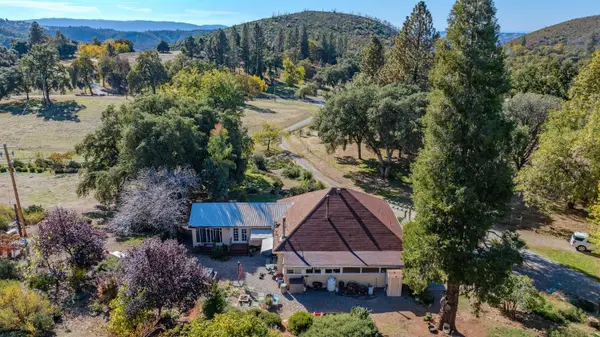 $899,000Active5 beds 3 baths2,746 sq. ft.
$899,000Active5 beds 3 baths2,746 sq. ft.15579 Jesus Maria, Mokelumne Hill, CA 95245
MLS# 225105563Listed by: CENTURY 21 TRI-DAM REALTY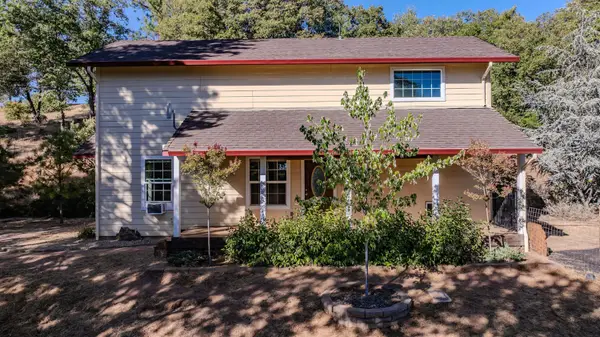 $465,000Active2 beds 1 baths1,052 sq. ft.
$465,000Active2 beds 1 baths1,052 sq. ft.16375 Jesus Maria Road, Mokelumne Hill, CA 95245
MLS# 225103801Listed by: DAVENPORT PROPERTIES $625,000Active3 beds 3 baths2,485 sq. ft.
$625,000Active3 beds 3 baths2,485 sq. ft.9300 Buckeye Lane, Mokelumne Hill, CA 95245
MLS# 225101039Listed by: PMZ REAL ESTATE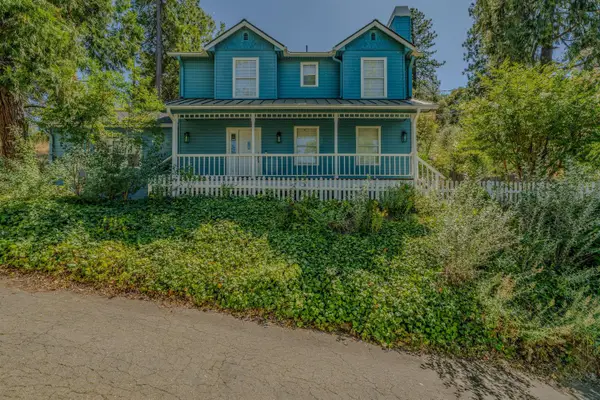 $450,000Active3 beds 3 baths1,820 sq. ft.
$450,000Active3 beds 3 baths1,820 sq. ft.8201 Highway 49, Mokelumne Hill, CA 95245
MLS# 225086128Listed by: DAVENPORT PROPERTIES
