242 Montgomery Drive, Mokelumne Hill, CA 95245
Local realty services provided by:Better Homes and Gardens Real Estate Reliance Partners
242 Montgomery Drive,Mokelumne Hill, CA 95245
$575,000
- 3 Beds
- 3 Baths
- 2,442 sq. ft.
- Single family
- Active
Listed by: kimm kennedy
Office: pmz real estate
MLS#:225138943
Source:MFMLS
Price summary
- Price:$575,000
- Price per sq. ft.:$235.46
About this home
Beautifully maintained single-story home in Mokelumne Hill offers the perfect blend of comfort, functionality and efficiency. This 2,442 sf home is on 1.8 acres and features 3 bedrooms plus an office or 4th bedroom and 2.5 bathrooms. Upgrades include 31 solar panels (9.2 kW) that will be paid off at closing, a 22 kW Generac whole-house generator with automatic transfer switch, Tile roof done in 2002, 2x6 construction walls, 8 yr old tankless water heater, 8 yr old Goodman commercial-grade HVAC with variable-speed fan, whole-house fan and Nest smart thermostat system. The kitchen has gorgeous granite counters, custom painted cabinetry, and updated appliances including a GE Profile oven and microwave (2025) and dishwasher (2023). Enjoy outdoor living with two AZEK composite decks done in 2020, fenced garden and pet area, carport, irrigation system, 4-person spa with view and a charming entry arbor. Extra outdoor living with two sheds with power and the furnished She-Shed comes with window A/C for comfort and functionality. Other features include newer windows & doors including double entry doors in front and 2 new sliders and exterior painting done in 2020, Leaf filter system on two sides plus Englander pellet stove and a propane Theilen Stove w/wireless remote. Come take a look!
Contact an agent
Home facts
- Year built:1991
- Listing ID #:225138943
- Added:51 day(s) ago
- Updated:December 21, 2025 at 03:46 AM
Rooms and interior
- Bedrooms:3
- Total bathrooms:3
- Full bathrooms:2
- Living area:2,442 sq. ft.
Heating and cooling
- Cooling:Ceiling Fan(s), Central
- Heating:Central, Pellet Stove, Propane Stove
Structure and exterior
- Roof:Tile
- Year built:1991
- Building area:2,442 sq. ft.
- Lot area:1.8 Acres
Utilities
- Sewer:Septic Connected
Finances and disclosures
- Price:$575,000
- Price per sq. ft.:$235.46
New listings near 242 Montgomery Drive
- New
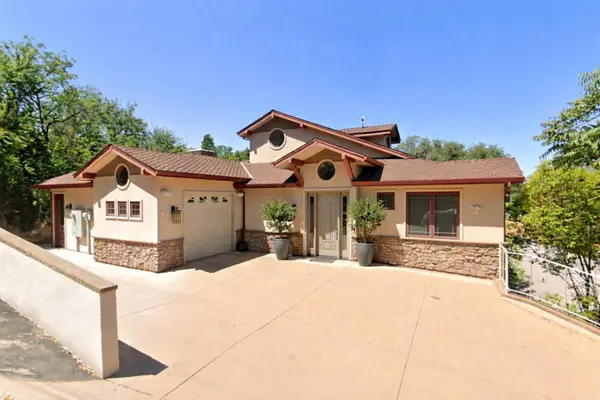 $849,000Active3 beds 3 baths3,932 sq. ft.
$849,000Active3 beds 3 baths3,932 sq. ft.8259 Prospect Street, Mokelumne Hill, CA 95245
MLS# 225151409Listed by: CORNERSTONE REAL ESTATE GROUP 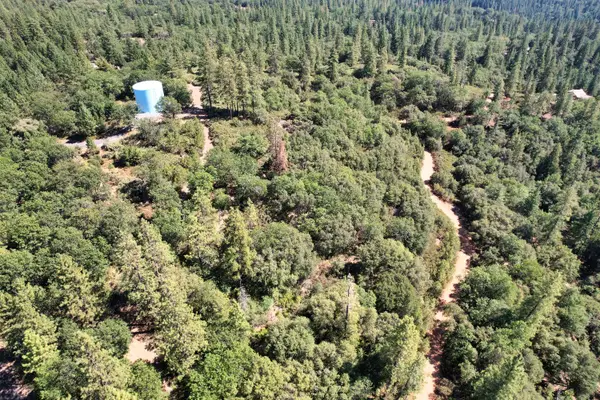 $155,000Active15.56 Acres
$155,000Active15.56 Acres1233 Cedar Hill Road, Mokelumne Hill, CA 95245
MLS# 225148553Listed by: GOLD RUSH REALTY GROUP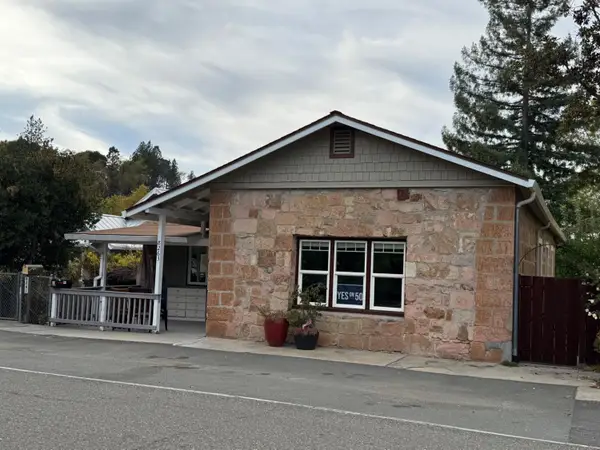 $495,000Active4 beds 2 baths1,442 sq. ft.
$495,000Active4 beds 2 baths1,442 sq. ft.8261 Main Street, Mokelumne Hill, CA 95245
MLS# 225144118Listed by: PAMELA HART REAL ESTATE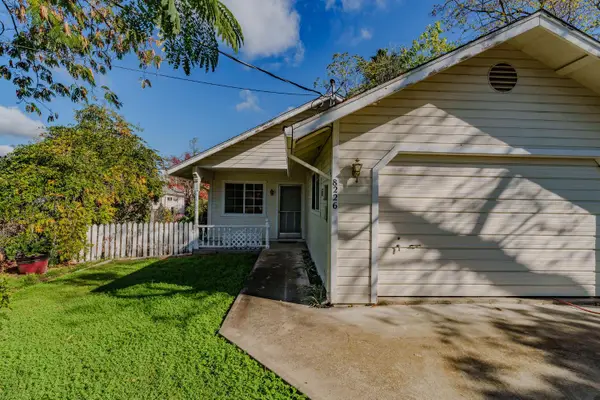 $265,000Active3 beds 2 baths1,250 sq. ft.
$265,000Active3 beds 2 baths1,250 sq. ft.8226 Old School Way, Mokelumne Hill, CA 95245
MLS# 225141892Listed by: DAVENPORT PROPERTIES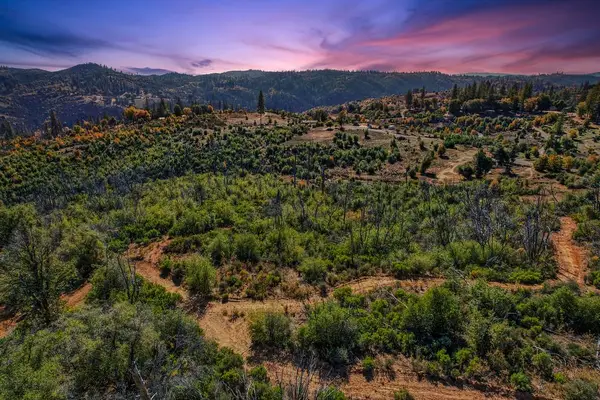 $299,000Active41.54 Acres
$299,000Active41.54 Acres19292 Shawnee Trail, Mokelumne Hill, CA 95245
MLS# 225139792Listed by: COLDWELL BANKER REALTY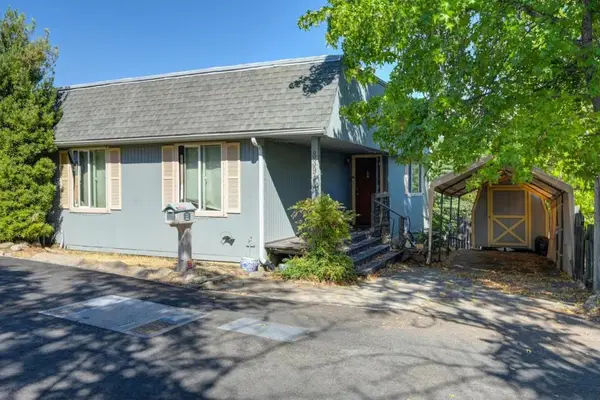 $395,000Active4 beds 2 baths1,832 sq. ft.
$395,000Active4 beds 2 baths1,832 sq. ft.8394 Peek Circle, Mokelumne Hill, CA 95245
MLS# ML82026678Listed by: CENTURY 21 SIERRA PROPERTIES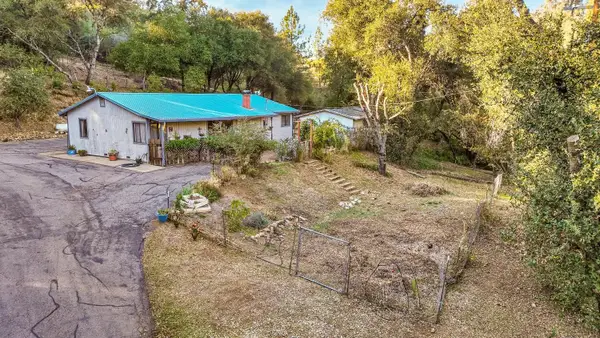 $419,000Active3 beds 2 baths1,344 sq. ft.
$419,000Active3 beds 2 baths1,344 sq. ft.9174 Highway 26, Mokelumne Hill, CA 95245
MLS# 225136401Listed by: CENTURY 21 TRI-DAM REALTY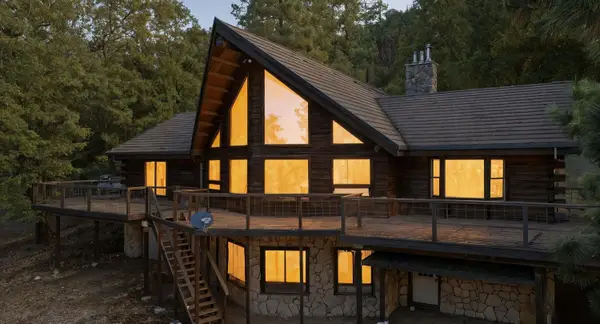 $649,900Pending3 beds 3 baths2,818 sq. ft.
$649,900Pending3 beds 3 baths2,818 sq. ft.11509 Worden Road, Mokelumne Hill, CA 95245
MLS# 225136418Listed by: VISTA SOTHEBY'S INTERNATIONAL REALTY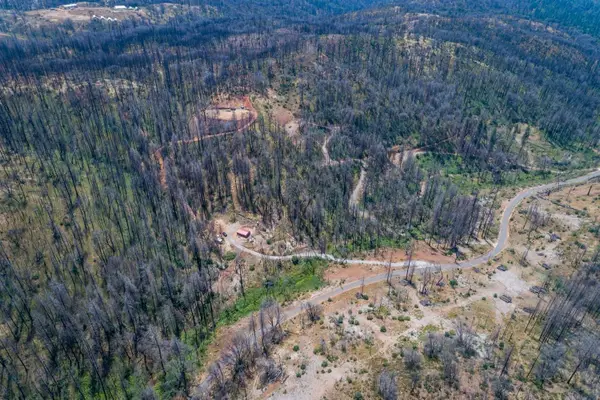 $159,900Active10.33 Acres
$159,900Active10.33 Acres17450 Jesus Maria, Mokelumne Hill, CA 95245
MLS# 225132600Listed by: J.PETER REALTORS
