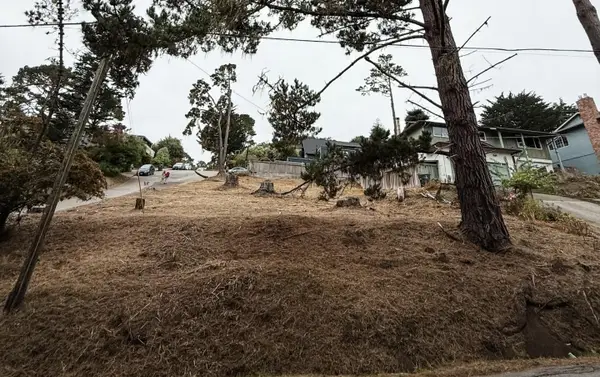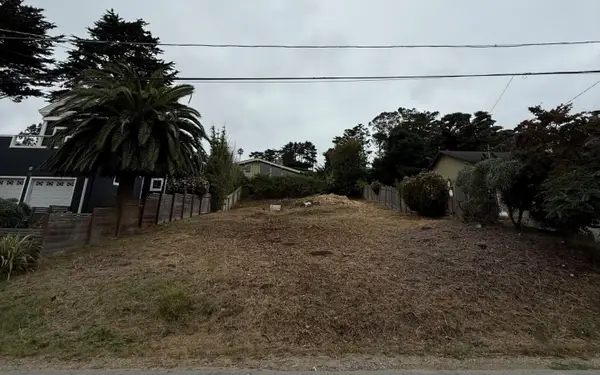1161 Tamarind Street, Montara, CA 94037
Local realty services provided by:Better Homes and Gardens Real Estate Royal & Associates
1161 Tamarind Street,Montara, CA 94037
$1,398,000
- 4 Beds
- 3 Baths
- 1,975 sq. ft.
- Single family
- Active
Listed by: nate serdy
Office: compass
MLS#:ML82023924
Source:CAMAXMLS
Price summary
- Price:$1,398,000
- Price per sq. ft.:$707.85
About this home
Looking for a great single level home? Or, do you need some space for an in-law unit? Do you want to make this a duplex? So many options! 1161 Tamarind Street is a charming large single-family home nestled in the picturesque coastal town of Montara. With 1,975 square feet of living space this home features 4 bedrooms and 3 full bathrooms, ensuring plenty of room for everyone. Expansive 7,650 square foot lot with ample outdoor space for gardening, entertaining, or simply enjoying the fresh ocean air. Flexible layout of this property allows for it to be used as a duplex or as a space for an in-law unit, providing endless possibilities for accommodating extended family or generating rental income. Inside, the cozy fireplace creates a warm and inviting atmosphere, perfect for relaxing evenings. The well-designed kitchen and living areas offer a smart flow that enhances daily living. And with included parking, convenience is at your doorstep. Near amazing walking trails at Rancho Corral De Tierra and Montara Mountain, Farallone View Elementary, and the "Alpaca Farm". Don't miss the opportunity to make this versatile and welcoming home your own.
Contact an agent
Home facts
- Year built:1961
- Listing ID #:ML82023924
- Added:50 day(s) ago
- Updated:November 26, 2025 at 03:02 PM
Rooms and interior
- Bedrooms:4
- Total bathrooms:3
- Full bathrooms:3
- Living area:1,975 sq. ft.
Heating and cooling
- Heating:Forced Air
Structure and exterior
- Roof:Composition Shingles
- Year built:1961
- Building area:1,975 sq. ft.
- Lot area:0.18 Acres
Utilities
- Water:Public
Finances and disclosures
- Price:$1,398,000
- Price per sq. ft.:$707.85
New listings near 1161 Tamarind Street
 $1,099,000Active2 beds 1 baths860 sq. ft.
$1,099,000Active2 beds 1 baths860 sq. ft.655 George Street, Montara, CA 94037
MLS# ML82027691Listed by: COLDWELL BANKER REALTY $325,000Pending0.14 Acres
$325,000Pending0.14 Acres0 Harte Street, Montara, CA 94037
MLS# ML82024457Listed by: CAREY REALTY $359,000Active0.11 Acres
$359,000Active0.11 Acres0 4th Street, Montara, CA 94037
MLS# ML82024458Listed by: CAREY REALTY $359,000Active0.11 Acres
$359,000Active0.11 Acres0 4th Street, Montara, CA 94037
MLS# ML82024458Listed by: CAREY REALTY $325,000Pending0.14 Acres
$325,000Pending0.14 Acres0 Harte Street, Montara, CA 94037
MLS# ML82024457Listed by: CAREY REALTY $749,000Active1 Acres
$749,000Active1 Acres000 Ivy, Montara, CA 94037
MLS# ML82021729Listed by: OCEAN ELEMENT REAL ESTATE $1,325,000Pending3 beds 2 baths1,560 sq. ft.
$1,325,000Pending3 beds 2 baths1,560 sq. ft.1047 Acacia Street, Montara, CA 94037
MLS# ML82020709Listed by: COMPASS $890,000Active0.23 Acres
$890,000Active0.23 Acres284 2nd Street, Montara, CA 94037
MLS# ML82017172Listed by: KW ADVISORS $499,000Active0.48 Acres
$499,000Active0.48 AcresEnd of Hermosa Road, Montara, CA 94037
MLS# ML82016853Listed by: ECCLESTON INCORPORATED
