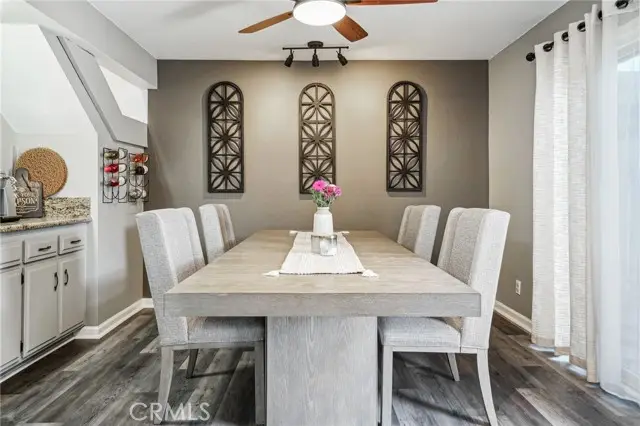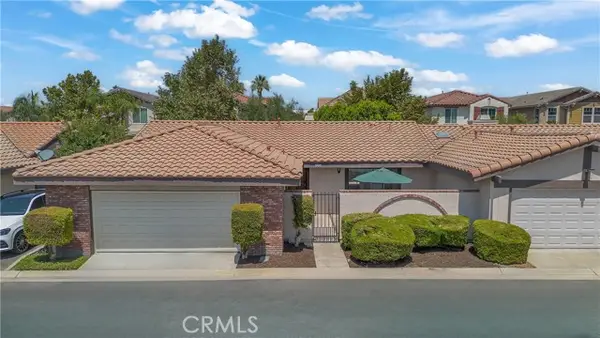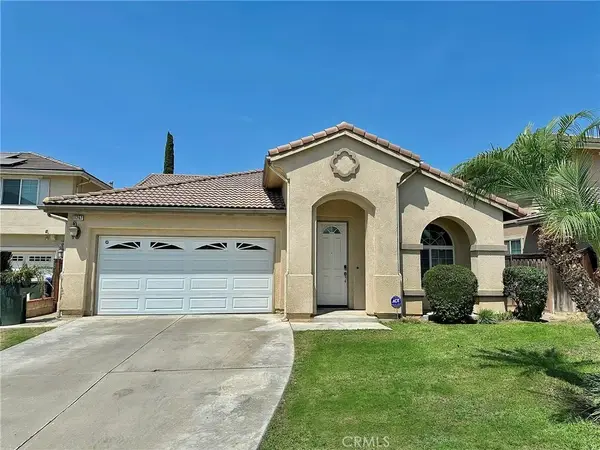5135 Taos Drive, Montclair, CA 91763
Local realty services provided by:Better Homes and Gardens Real Estate Royal & Associates



5135 Taos Drive,Montclair, CA 91763
$586,000
- 3 Beds
- 3 Baths
- 1,426 sq. ft.
- Condominium
- Active
Listed by:michael espiritu
Office:redfin
MLS#:CRIG25107504
Source:CA_BRIDGEMLS
Price summary
- Price:$586,000
- Price per sq. ft.:$410.94
- Monthly HOA dues:$365
About this home
Updated Montclair Town Center Condo is ready for its new owner. Featuring 3 Bedrooms/ 3 Bathrooms with 1,426 sq ft of living space, a large private Patio and a 2-Car Garage. The interior of this upgraded home has vinyl plank flooring, textured ceilings, baseboards, and newer HVAC. The Living Room features a stacked stone fireplace and opens to the Kitchen with bar seating area, granite countertops, tile backsplash, white cabinetry, and appliances include a 4-burner cooktop, built-in oven, microwave, and dishwasher. The formal Dining Area as well as a half Bathroom complete the main floor. Take the staircase with wrought iron banister up to the 2nd floor where you will find all 3 Bedrooms including the large Primary Bedroom with mirrored closets, private Bathroom and a balcony with great views! There is also a full-size hall Bathroom for the 2 Secondary Bedrooms to share. The fully fenced Backyard Patio is ready for the new owner's design and also accesses the 2-Car Garage. Residents also get to enjoy a community pool, spa, and playground. Low HOA fee, and centrally located near schools, shopping, and more!
Contact an agent
Home facts
- Year built:1981
- Listing Id #:CRIG25107504
- Added:91 day(s) ago
- Updated:August 15, 2025 at 02:33 PM
Rooms and interior
- Bedrooms:3
- Total bathrooms:3
- Full bathrooms:3
- Living area:1,426 sq. ft.
Heating and cooling
- Cooling:Ceiling Fan(s), Central Air
- Heating:Electric, Fireplace(s)
Structure and exterior
- Year built:1981
- Building area:1,426 sq. ft.
- Lot area:0.11 Acres
Finances and disclosures
- Price:$586,000
- Price per sq. ft.:$410.94
New listings near 5135 Taos Drive
- New
 $564,800Active3 beds 2 baths1,296 sq. ft.
$564,800Active3 beds 2 baths1,296 sq. ft.5170 San Clemente Way, Montclair, CA 91763
MLS# CRDW25168673Listed by: CENTURY 21 ALLSTARS - Open Sat, 2 to 5pmNew
 $699,800Active3 beds 2 baths1,270 sq. ft.
$699,800Active3 beds 2 baths1,270 sq. ft.9398 Exeter Avenue, Montclair, CA 91763
MLS# TR25180982Listed by: ELEVATE REAL ESTATE AGENCY - Open Sat, 12 to 2pmNew
 $775,000Active4 beds 2 baths1,665 sq. ft.
$775,000Active4 beds 2 baths1,665 sq. ft.9363 Exeter Avenue, Montclair, CA 91763
MLS# CV25182610Listed by: RE/MAX INNOVATIONS - New
 $1,200,000Active9 beds 7 baths
$1,200,000Active9 beds 7 baths4642 Canoga Street, Montclair, CA 91763
MLS# WS25181416Listed by: KENT REALTY & INVESTMENT - New
 $740,000Active3 beds 2 baths1,517 sq. ft.
$740,000Active3 beds 2 baths1,517 sq. ft.5573 E Bonnie Brae Street East, Montclair, CA 91763
MLS# CV25181193Listed by: RALPH TORRES JR., BROKER - New
 $750,000Active4 beds 2 baths1,704 sq. ft.
$750,000Active4 beds 2 baths1,704 sq. ft.4429 Howard Street, Montclair, CA 91763
MLS# CV25179878Listed by: CENTURY 21 PRIMETIME REALTORS - New
 $1,200,000Active-- beds -- baths
$1,200,000Active-- beds -- baths4642 Canoga Street, Montclair, CA 91763
MLS# WS25166388Listed by: KENT REALTY & INVESTMENT - New
 $599,900Active2 beds 1 baths937 sq. ft.
$599,900Active2 beds 1 baths937 sq. ft.9733 Mills Avenue, Montclair, CA 91763
MLS# CRCV25176145Listed by: EXP REALTY OF CALIFORNIA INC - Open Sat, 10am to 12pmNew
 $870,000Active3 beds 2 baths1,852 sq. ft.
$870,000Active3 beds 2 baths1,852 sq. ft.11262 Poulsen Avenue, Montclair, CA 91763
MLS# TR25177504Listed by: A + REALTY & MORTGAGE - New
 $265,500Active3 beds 2 baths1,395 sq. ft.
$265,500Active3 beds 2 baths1,395 sq. ft.4361 Mission Blvd. #151, Montclair, CA 91763
MLS# CV25174341Listed by: CENTURY 21 PRIMETIME REALTORS
