1012 Burke Drive, Montebello, CA 90640
Local realty services provided by:Better Homes and Gardens Real Estate Royal & Associates
1012 Burke Drive,Montebello, CA 90640
$2,100,000
- 5 Beds
- 5 Baths
- 4,282 sq. ft.
- Single family
- Active
Listed by:sonia banuelos
Office:24 hour real estate
MLS#:CRDW25187792
Source:CA_BRIDGEMLS
Price summary
- Price:$2,100,000
- Price per sq. ft.:$490.43
About this home
Stunning 5 bedroom, 5 bath hillside retreat in Montebello. This beautiful home boasts large, tinted windows framing breathtaking views. Character-filled interior, spacious pool perfect for relaxation. The master suite features a large bathroom, dual sinks and expansive walk-in custom closet. Additional highlights include a spacious laundry room with ample storage and folding area. Entertain in style with a large formal dining area, wet bar, and elegant formal living room. Dual driveways provide convenient access: one to the main entrance and another to the garage with direct access to the backyard. Strategically located near the freeway, Montebello Mall, hiking trails, and Whittier Narrows Park for effortless convenience, shopping, and outdoor recreation. Schedule a private showing to experience this luxurious property. The house is almost done being remolded the flooring and kitchen are last to be finished. This home makes a statement and is beautifully breathtaking.
Contact an agent
Home facts
- Year built:1968
- Listing ID #:CRDW25187792
- Added:51 day(s) ago
- Updated:October 11, 2025 at 02:40 PM
Rooms and interior
- Bedrooms:5
- Total bathrooms:5
- Full bathrooms:5
- Living area:4,282 sq. ft.
Heating and cooling
- Cooling:Central Air
- Heating:Central
Structure and exterior
- Year built:1968
- Building area:4,282 sq. ft.
- Lot area:0.43 Acres
Finances and disclosures
- Price:$2,100,000
- Price per sq. ft.:$490.43
New listings near 1012 Burke Drive
- Open Sun, 1 to 4pmNew
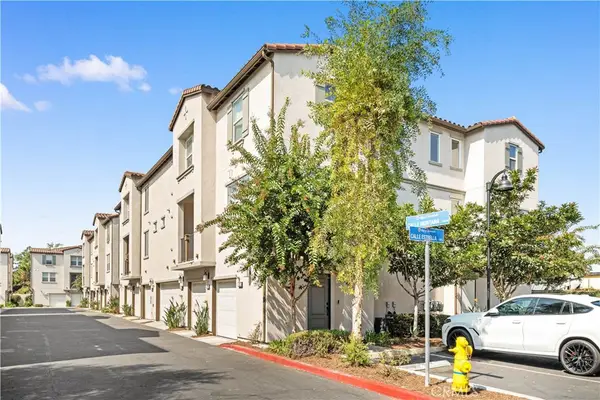 $599,000Active3 beds 3 baths1,380 sq. ft.
$599,000Active3 beds 3 baths1,380 sq. ft.1118 Calle Montana, Montebello, CA 90640
MLS# WS25237028Listed by: PINNACLE REAL ESTATE GROUP - New
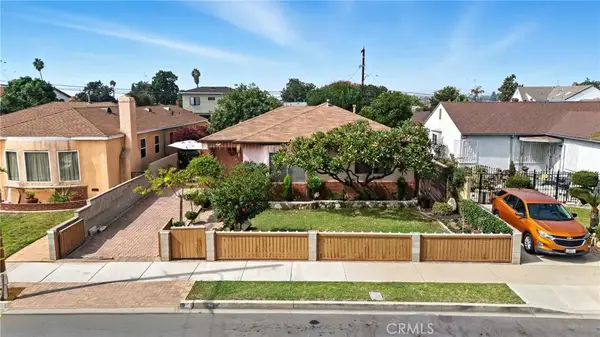 $699,000Active2 beds 1 baths945 sq. ft.
$699,000Active2 beds 1 baths945 sq. ft.249 Simmons, Montebello, CA 90640
MLS# PW25236292Listed by: KC REALTY GROUP - New
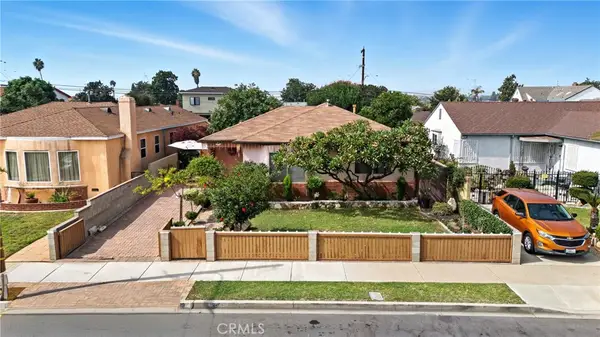 $699,000Active2 beds 1 baths945 sq. ft.
$699,000Active2 beds 1 baths945 sq. ft.249 Simmons, Montebello, CA 90640
MLS# PW25236292Listed by: KC REALTY GROUP - New
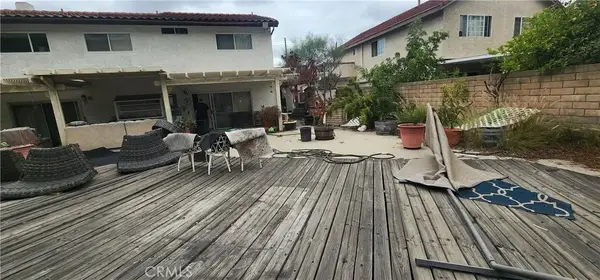 $600,000Active4 beds 3 baths2,411 sq. ft.
$600,000Active4 beds 3 baths2,411 sq. ft.1500 Aldea, Montebello, CA 90640
MLS# CV25228506Listed by: RE/MAX TOP PRODUCERS - New
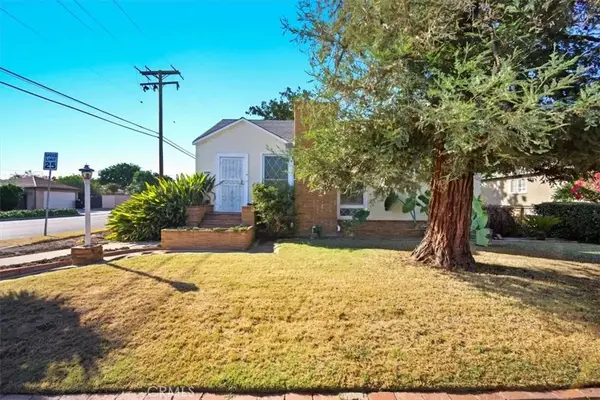 $699,900Active2 beds 1 baths1,068 sq. ft.
$699,900Active2 beds 1 baths1,068 sq. ft.757 S 4th, Montebello, CA 90640
MLS# CV25235843Listed by: PRICE REAL ESTATE GROUP INC - New
 $545,000Active2 beds 2 baths1,007 sq. ft.
$545,000Active2 beds 2 baths1,007 sq. ft.320 N Montebello, Montebello, CA 90640
MLS# CRPW25234050Listed by: COMPASS - Open Sat, 12 to 4pmNew
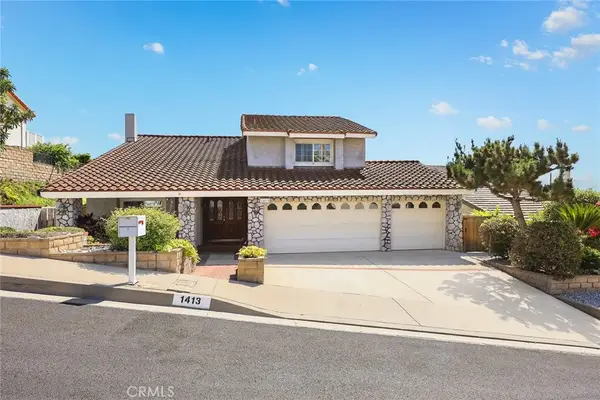 $1,080,000Active4 beds 3 baths2,435 sq. ft.
$1,080,000Active4 beds 3 baths2,435 sq. ft.1413 Cuesta Way, Montebello, CA 90640
MLS# WS25233358Listed by: REALIV - New
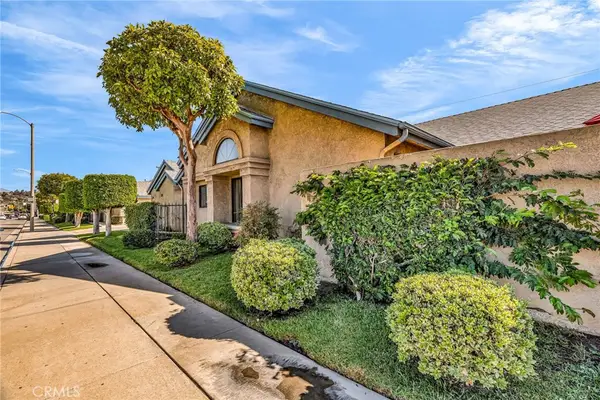 $545,000Active2 beds 2 baths1,007 sq. ft.
$545,000Active2 beds 2 baths1,007 sq. ft.320 N Montebello, Montebello, CA 90640
MLS# PW25234050Listed by: COMPASS - Open Sat, 1 to 4pmNew
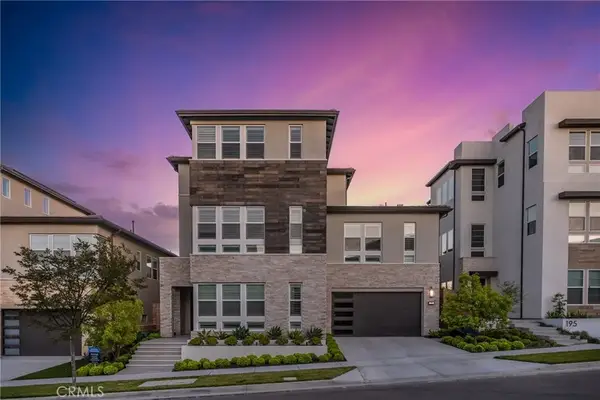 $2,480,000Active5 beds 7 baths4,310 sq. ft.
$2,480,000Active5 beds 7 baths4,310 sq. ft.185 Orchid Court, Montebello, CA 90640
MLS# AR25230382Listed by: REAL BROKERAGE TECHNOLOGIES, INC - New
 $825,000Active3 beds 2 baths1,400 sq. ft.
$825,000Active3 beds 2 baths1,400 sq. ft.528 N Via Val Verde, Montebello, CA 90640
MLS# CRCV25227694Listed by: CENTURY EXECUTIVE REALTY
