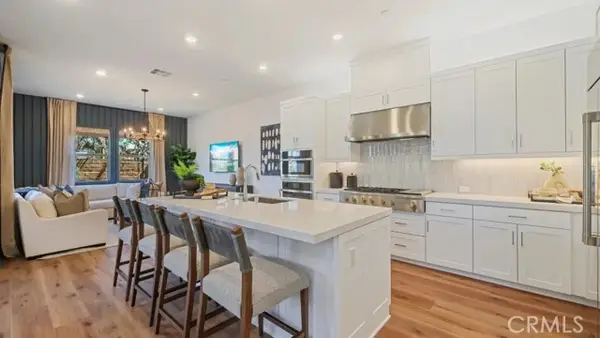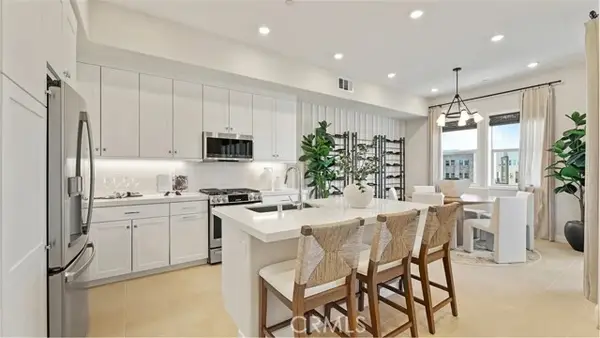105 Remy Lane, Montebello, CA 90640
Local realty services provided by:Better Homes and Gardens Real Estate Royal & Associates
105 Remy Lane,Montebello, CA 90640
$2,198,000
- 5 Beds
- 5 Baths
- 3,114 sq. ft.
- Condominium
- Active
Listed by: jennifer robertson
Office: toll brothers real estate, inc
MLS#:CROC25227843
Source:CA_BRIDGEMLS
Price summary
- Price:$2,198,000
- Price per sq. ft.:$705.84
- Monthly HOA dues:$299
About this home
Welcome to Viewpoint at Metro Heights, a new community located in Montebello, which is in between Monterey Park and Pico Rivera and conveniently located next to the 60 freeway. Homesite 56 is a new construction home that is situated on a home site with ample back yard space and an amazing view of the city lights. The Spectrum floorplan features 5 bedrooms, with 5 bathrooms, and is 3114 sq. ft, with a 2-car garage. Upon entering the home you'll be met with a 3-story foyer and one bedroom on the first floor, the kitchen features a large island with integrated sink, kitchen appliances are provided by Jenn Air including the 48" refrigerator. The primary bedroom provides ample space with large windows, a 20-foot-high ceiling and a generous walk-in closet. The secondary bedrooms all feature a high ceiling and include their own bathroom. Highlights of the home are the impressive three story entry, with 10 foot high ceilings on your first floor, large stacked doors on the first and third floors. The rear yard has ample space for family activities or possibly a small pool. The community amenities include multiple pocket parks, a walking trail, and a 10,000 square foot community center with two pools, cabanas, office space, multiple BBQs and a gym. Homesite 56, has an estimated closing dat
Contact an agent
Home facts
- Year built:2026
- Listing ID #:CROC25227843
- Added:42 day(s) ago
- Updated:November 12, 2025 at 03:31 PM
Rooms and interior
- Bedrooms:5
- Total bathrooms:5
- Full bathrooms:5
- Living area:3,114 sq. ft.
Heating and cooling
- Cooling:Central Air
- Heating:Central
Structure and exterior
- Year built:2026
- Building area:3,114 sq. ft.
- Lot area:0.11 Acres
Finances and disclosures
- Price:$2,198,000
- Price per sq. ft.:$705.84
New listings near 105 Remy Lane
- New
 $1,112,575Active4 beds 4 baths2,401 sq. ft.
$1,112,575Active4 beds 4 baths2,401 sq. ft.1005 Walnut Terrace, Montebello, CA 90640
MLS# CROC25257748Listed by: KELLER WILLIAMS REALTY - New
 $1,359,990Active4 beds 4 baths3,195 sq. ft.
$1,359,990Active4 beds 4 baths3,195 sq. ft.725 Walnut Terrace, Montebello, CA 90640
MLS# CROC25257776Listed by: KELLER WILLIAMS REALTY - New
 $909,990Active2 beds 3 baths1,726 sq. ft.
$909,990Active2 beds 3 baths1,726 sq. ft.1275 Snowberry Place, Montebello, CA 90640
MLS# CROC25257735Listed by: KELLER WILLIAMS REALTY - New
 $2,120,000Active17 beds 10 baths5,986 sq. ft.
$2,120,000Active17 beds 10 baths5,986 sq. ft.616 Via Altamira, Montebello, CA 90640
MLS# 25616493Listed by: REMAX COMMERCIAL AND INVESTMENT REALTY - New
 $849,990Active2 beds 3 baths1,695 sq. ft.
$849,990Active2 beds 3 baths1,695 sq. ft.1295 Snowberry Place, Montebello, CA 90640
MLS# CROC25256441Listed by: KELLER WILLIAMS REALTY - New
 $1,289,990Active4 beds 4 baths2,924 sq. ft.
$1,289,990Active4 beds 4 baths2,924 sq. ft.648 Snowberry Place, Montebello, CA 90640
MLS# CROC25256419Listed by: KELLER WILLIAMS REALTY - New
 $1,279,990Active4 beds 4 baths2,978 sq. ft.
$1,279,990Active4 beds 4 baths2,978 sq. ft.638 Snowberry Place, Montebello, CA 90640
MLS# CROC25256478Listed by: KELLER WILLIAMS REALTY - New
 $1,289,990Active4 beds 4 baths2,924 sq. ft.
$1,289,990Active4 beds 4 baths2,924 sq. ft.648 Snowberry Place, Montebello, CA 90640
MLS# OC25256419Listed by: KELLER WILLIAMS REALTY - New
 $849,990Active2 beds 3 baths1,695 sq. ft.
$849,990Active2 beds 3 baths1,695 sq. ft.1295 Snowberry Place, Montebello, CA 90640
MLS# OC25256441Listed by: KELLER WILLIAMS REALTY - New
 $1,279,990Active4 beds 4 baths2,978 sq. ft.
$1,279,990Active4 beds 4 baths2,978 sq. ft.638 Snowberry Place, Montebello, CA 90640
MLS# OC25256478Listed by: KELLER WILLIAMS REALTY
