1071 E Mountain Drive, Montecito, CA 93108
Local realty services provided by:Better Homes and Gardens Real Estate Property Shoppe
1071 E Mountain Drive,Montecito, CA 93108
$7,950,000
- 3 Beds
- 3 Baths
- 3,854 sq. ft.
- Single family
- Active
Listed by:daniel e encell
Office:berkshire hathaway homeservices california properties
MLS#:25-3383
Source:SBAOR
Price summary
- Price:$7,950,000
- Price per sq. ft.:$2,062.79
About this home
1071 East Mountain Drive offers 1.33 acres of privacy in the heart of Montecito, where coastal California lifestyle meets country character. A gated drive opens to manicured gardens and a stunning and fully remodeled main home. A separate tree-lined drive leads to a stylish mid-century guest cottage which enjoys it's own private grounds.
The main home is a chic single-level masterpiece featuring three bedrooms, 2.5 baths, and a designer kitchen boasting premium appliances and stone countertops. The primary suite includes dual walk-in closets, while hardwood floors, Venetian plaster walls, and curated lighting add consistency and craft. French doors extend from the kitchen to a large terrace made for entertaining, while a private patio off the primary suite offers a quiet retreat... ...With generous outdoor living and panoramic views of the Santa Ynez Mountains, the home connects seamlessly to its surroundings, capturing the essence of Montecito's natural beauty.
Inside the spacious guest house, vaulted ceilings and floor-to-ceiling windows fill the great room with light, complemented by hardwood floors, a fireplace, full kitchen, and modern amenities including air conditioning and washer/dryer. Reminiscent of an English garden, the setting is tranquil and self-contained. Recently remodeled, this cottage is ideal for guests, family, or income potential.
Minutes from Lotusland, Hot Springs trailhead, and the boutiques and dining of both the Upper Village and Coast Village Road, 1071 East Mountain Drive is more than a homeit's a retreat that balances privacy, character, and connection in one of California's most sought-after communities.
Contact an agent
Home facts
- Year built:1954
- Listing ID #:25-3383
- Added:50 day(s) ago
- Updated:October 29, 2025 at 03:55 PM
Rooms and interior
- Bedrooms:3
- Total bathrooms:3
- Full bathrooms:2
- Half bathrooms:1
- Living area:3,854 sq. ft.
Heating and cooling
- Cooling:Central Air
- Heating:Forced Air, Heating
Structure and exterior
- Roof:Composition, Metal
- Year built:1954
- Building area:3,854 sq. ft.
- Lot area:1.33 Acres
Schools
- High school:S.B. Sr.
- Middle school:S.B. Jr.
- Elementary school:Cold Spring
Utilities
- Sewer:Septic In
Finances and disclosures
- Price:$7,950,000
- Price per sq. ft.:$2,062.79
New listings near 1071 E Mountain Drive
- New
 $1,795,000Active1 beds 1 baths738 sq. ft.
$1,795,000Active1 beds 1 baths738 sq. ft.1311 Plaza De Sonadores, MONTECITO, CA 93108
MLS# 25-3971Listed by: BERKSHIRE HATHAWAY HOMESERVICES CALIFORNIA PROPERTIES - New
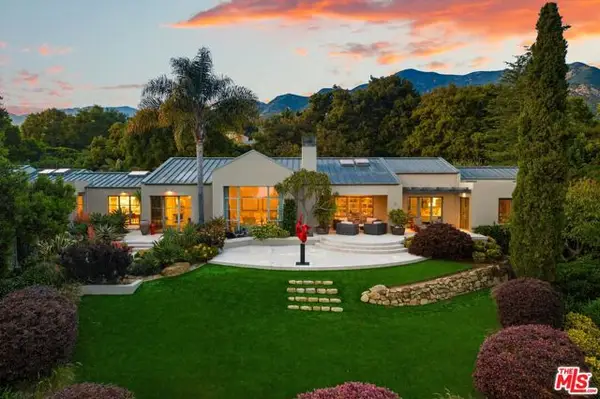 $8,995,000Active3 beds 4 baths4,311 sq. ft.
$8,995,000Active3 beds 4 baths4,311 sq. ft.796 Hot Springs Road, Montecito, CA 93108
MLS# CL25608945Listed by: BERKSHIRE HATHAWAY HOMESERVICES CALIFORNIA PROPERTIES - New
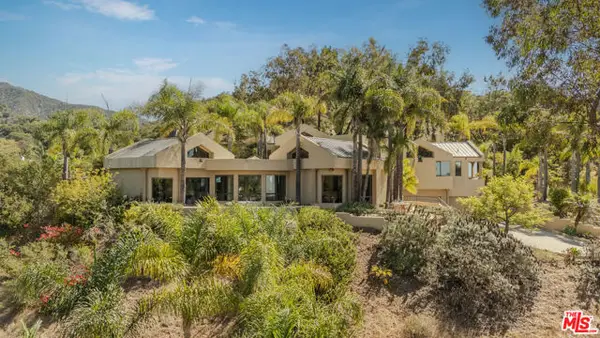 $4,250,000Active4 beds 3 baths4,447 sq. ft.
$4,250,000Active4 beds 3 baths4,447 sq. ft.2891 Hidden Valley Lane, Montecito, CA 93108
MLS# CL25607969Listed by: COMPASS 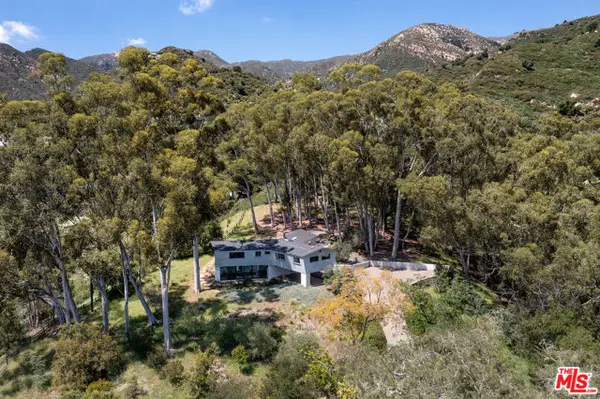 $5,595,000Active2 beds 2 baths2,017 sq. ft.
$5,595,000Active2 beds 2 baths2,017 sq. ft.1030 E Mountain Drive, Santa Barbara, CA 93108
MLS# CL25604433Listed by: BERKSHIRE HATHAWAY HOMESERVICES CALIFORNIA PROPERTIES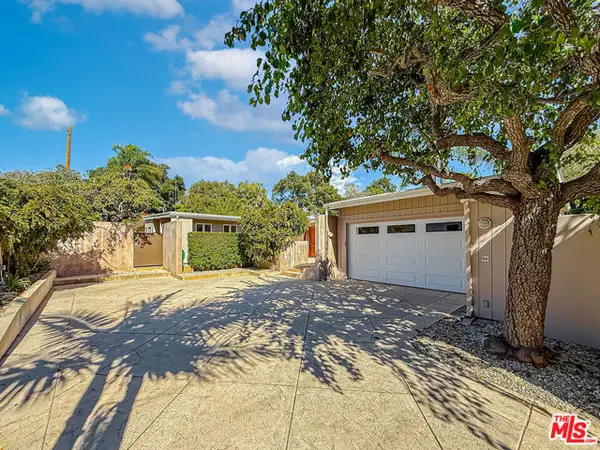 $3,199,000Active3 beds 3 baths1,921 sq. ft.
$3,199,000Active3 beds 3 baths1,921 sq. ft.2123 Sycamore Canyon Road, Santa Barbara, CA 93108
MLS# CL25594501Listed by: KELLER WILLIAMS BEVERLY HILLS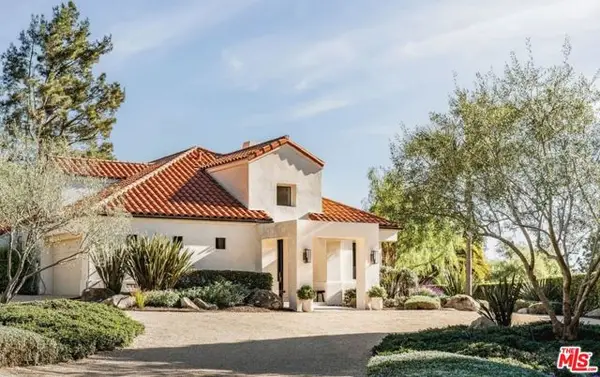 $5,250,000Active3 beds 3 baths2,987 sq. ft.
$5,250,000Active3 beds 3 baths2,987 sq. ft.315 Calle Elegante, Santa Barbara, CA 93108
MLS# CL25602409Listed by: BERKSHIRE HATHAWAY HOMESERVICES CALIFORNIA PROPERTIES- Open Wed, 11am to 1pm
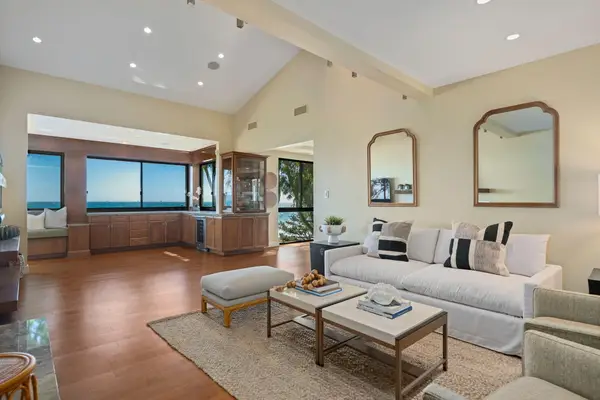 $6,850,000Active3 beds 3 baths2,999 sq. ft.
$6,850,000Active3 beds 3 baths2,999 sq. ft.36 Seaview Drive, SANTA BARBARA, CA 93108
MLS# 25-3731Listed by: VILLAGE PROPERTIES 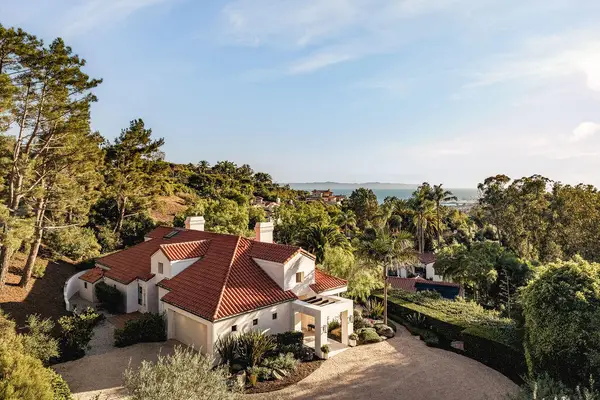 $5,250,000Active3 beds 3 baths2,987 sq. ft.
$5,250,000Active3 beds 3 baths2,987 sq. ft.315 Calle Elegante, MONTECITO, CA 93108
MLS# 25-3685Listed by: BERKSHIRE HATHAWAY HOMESERVICES CALIFORNIA PROPERTIES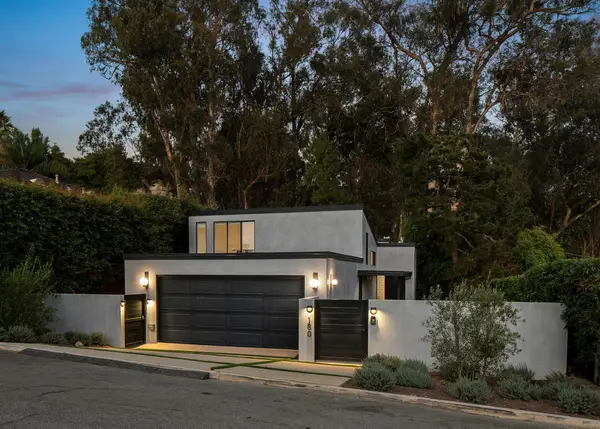 $4,950,000Active4 beds 4 baths2,452 sq. ft.
$4,950,000Active4 beds 4 baths2,452 sq. ft.180 Hermosillo Road, MONTECITO, CA 93108
MLS# 25-3650Listed by: COLDWELL BANKER REALTY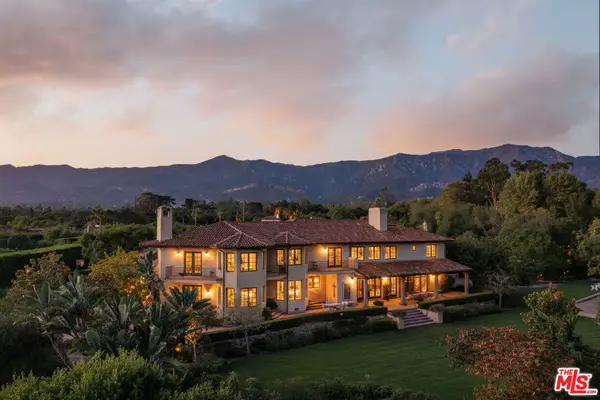 $12,900,000Pending5 beds 7 baths7,364 sq. ft.
$12,900,000Pending5 beds 7 baths7,364 sq. ft.184 Tiburon Bay Lane, Santa Barbara, CA 93108
MLS# 25600143Listed by: BERKSHIRE HATHAWAY HOMESERVICES CALIFORNIA PROPERTIES
