1166 Summit Road, MONTECITO, CA 93108
Local realty services provided by:Better Homes and Gardens Real Estate Property Shoppe
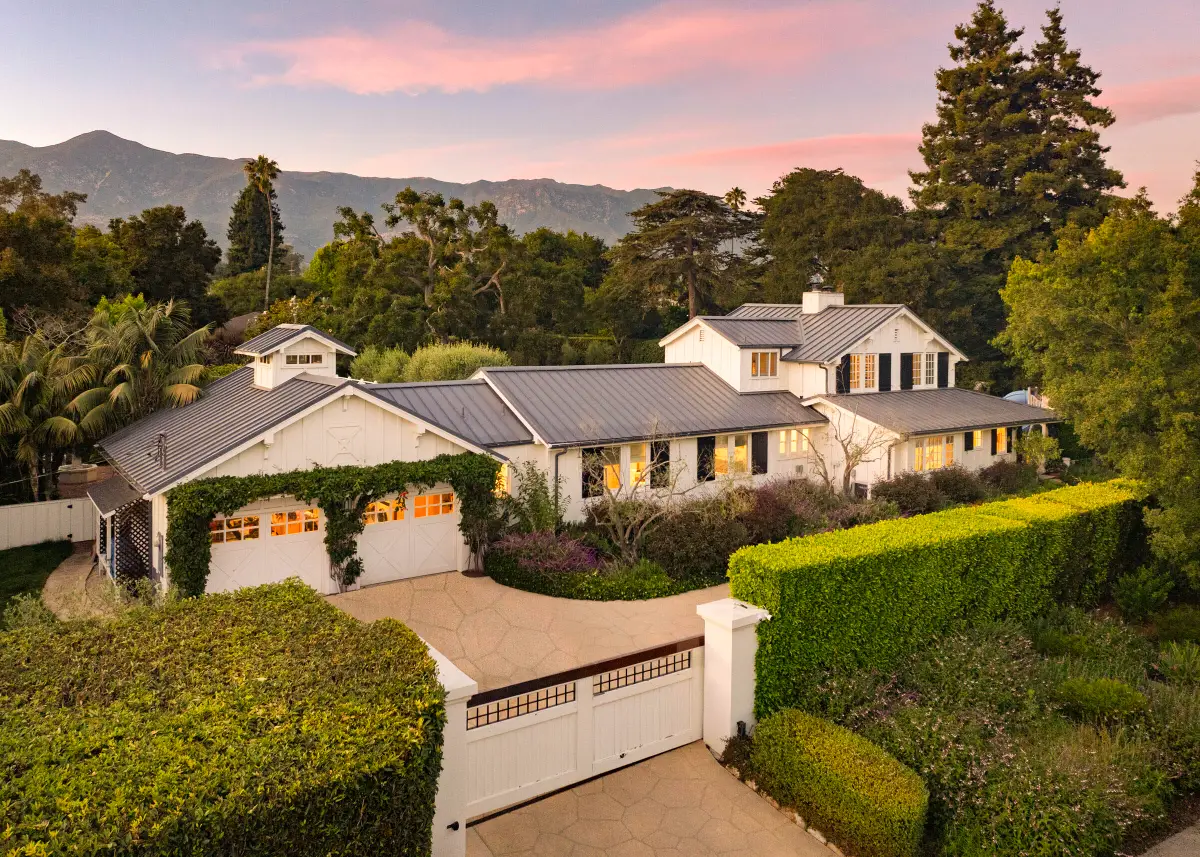

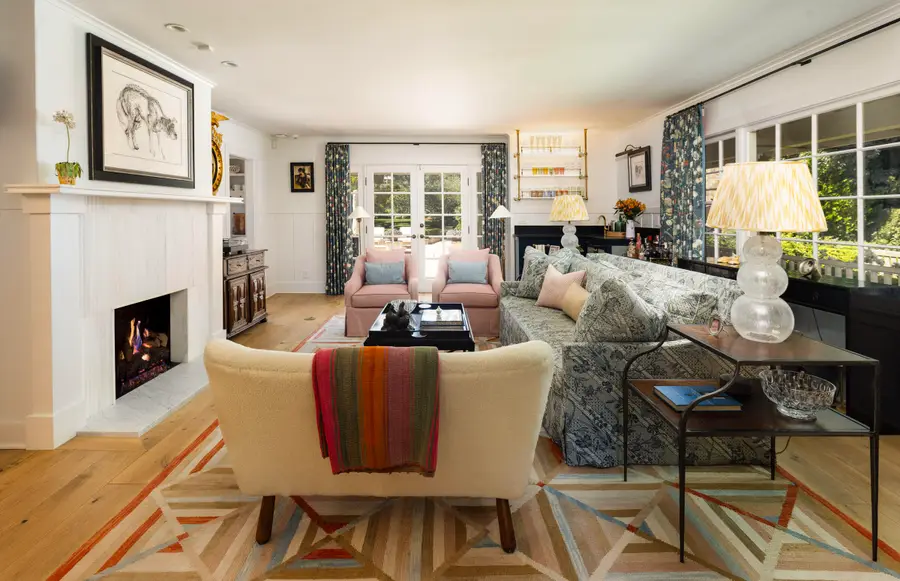
1166 Summit Road,MONTECITO, CA 93108
$11,500,000
- 4 Beds
- 5 Baths
- 3,333 sq. ft.
- Single family
- Pending
Listed by:maureen m mcdermut
Office:sotheby's international realty
MLS#:25-2783
Source:SBAOR
Price summary
- Price:$11,500,000
- Price per sq. ft.:$3,450.35
About this home
Behind gates, this beautifully reimagined California Farmhouse exudes warmth and character, blending modern updates with timeless appeal. Thoughtfully renovated by Giffen & Crane, the property features a perfect blend of new while honoring the original 1920's build.
The main residence offers three en-suite bedrooms on the lower level and a secluded upstairs primary suite with a fireplace and bath with large closet. Rich wood floors, an updated cook’s kitchen with a casual dining area and sun-filled glass-walled sunroom. A formal dining room, and an inviting living room with fireplace and wet bar showcase the home’s blend of charm and functionality.
French-style doors invite you into the re-landscaped grounds which feel like a private retreat, complete with a resistance pool, outdoor fireplace, rose garden, fruit trees, vegetable garden, chicken coop, all set against mountain views .The two bed/two bath guest house with new kitchen, cozy living room, secluded patio with bubbling fountain and its own washer dryer will keep guests returning.
Conveniently located near Coast Village Road and Butterfly Beach, this property offers a rare mix of serenity, character, and the effortless indoor-outdoor lifestyle Santa Barbara is known for.
Contact an agent
Home facts
- Year built:1920
- Listing Id #:25-2783
- Added:23 day(s) ago
- Updated:August 07, 2025 at 11:54 PM
Rooms and interior
- Bedrooms:4
- Total bathrooms:5
- Full bathrooms:4
- Half bathrooms:1
- Living area:3,333 sq. ft.
Heating and cooling
- Cooling:Central Air
- Heating:Forced Air, Heating
Structure and exterior
- Roof:Metal
- Year built:1920
- Building area:3,333 sq. ft.
- Lot area:0.66 Acres
Schools
- High school:S.B. Sr.
- Middle school:S.B. Jr.
- Elementary school:Mont Union
Finances and disclosures
- Price:$11,500,000
- Price per sq. ft.:$3,450.35
New listings near 1166 Summit Road
- New
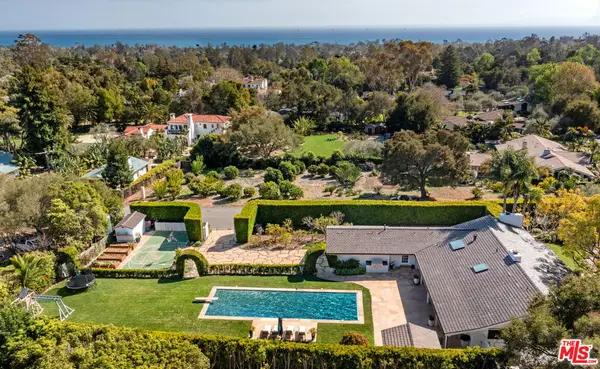 $8,250,000Active4 beds 4 baths2,868 sq. ft.
$8,250,000Active4 beds 4 baths2,868 sq. ft.608 Stone Meadow Lane, Santa Barbara, CA 93108
MLS# 25578531Listed by: BERKSHIRE HATHAWAY HOMESERVICES CALIFORNIA PROPERTIES - New
 $7,395,000Active4 beds 6 baths5,315 sq. ft.
$7,395,000Active4 beds 6 baths5,315 sq. ft.2030 Creekside Road, Santa Barbara, CA 93108
MLS# CL25577611Listed by: ALEMANN AND ASSOCIATES - Open Sat, 12 to 4pm
 $4,869,000Active5 beds 4 baths3,264 sq. ft.
$4,869,000Active5 beds 4 baths3,264 sq. ft.520 Barker Pass Road, MONTECITO, CA 93108
MLS# 25-2930Listed by: DYNASTY REAL ESTATE - Open Sun, 1 to 3pmNew
 $2,995,000Active4 beds 4 baths3,415 sq. ft.
$2,995,000Active4 beds 4 baths3,415 sq. ft.62 Canon View Road, MONTECITO, CA 93108
MLS# 25-3040Listed by: VILLAGE PROPERTIES - New
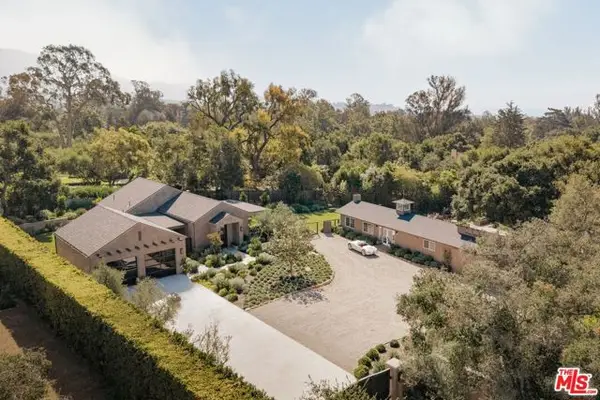 $5,495,000Active2 beds 1 baths1,080 sq. ft.
$5,495,000Active2 beds 1 baths1,080 sq. ft.2775 Sycamore Canyon Road, Santa Barbara, CA 93108
MLS# CL25574987Listed by: SOTHEBY'S INTERNATIONAL REALTY - New
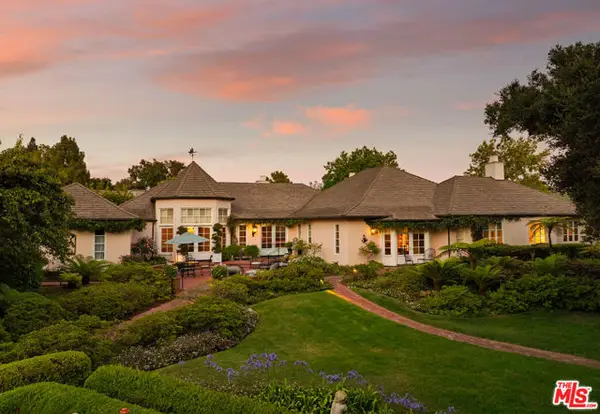 $9,250,000Active2 beds 4 baths5,022 sq. ft.
$9,250,000Active2 beds 4 baths5,022 sq. ft.510 Mclean Lane, Montecito, CA 93108
MLS# CL25574985Listed by: BERKSHIRE HATHAWAY HOMESERVICES CALIFORNIA PROPERTIES - Open Sat, 12 to 3pmNew
 $4,875,000Active5 beds 5 baths5,996 sq. ft.
$4,875,000Active5 beds 5 baths5,996 sq. ft.939 Arcady Road, SANTA BARBARA, CA 93108
MLS# 25-2956Listed by: KELLER WILLIAMS REALTY SANTA BARBARA 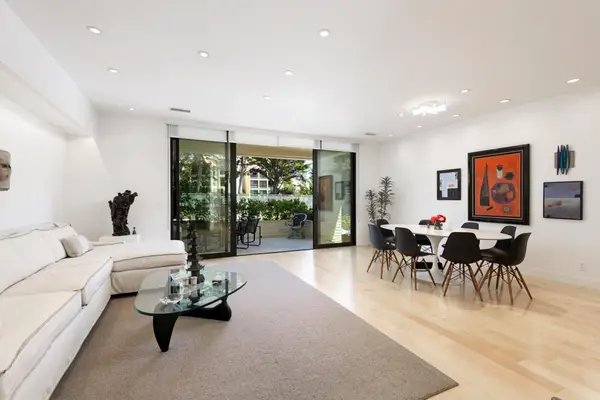 $2,995,000Pending2 beds 2 baths1,366 sq. ft.
$2,995,000Pending2 beds 2 baths1,366 sq. ft.1336 Plaza De Sonadores, SANTA BARBARA, CA 93108
MLS# 25-2939Listed by: SOTHEBY'S INTERNATIONAL REALTY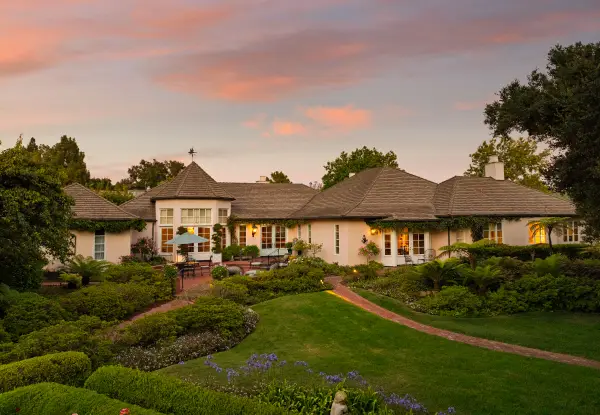 $9,250,000Active2 beds 4 baths5,022 sq. ft.
$9,250,000Active2 beds 4 baths5,022 sq. ft.510 Mclean Lane, SANTA BARBARA, CA 93108
MLS# 25-2888Listed by: BERKSHIRE HATHAWAY HOMESERVICES CALIFORNIA PROPERTIES $5,795,000Active4 beds 3 baths2,722 sq. ft.
$5,795,000Active4 beds 3 baths2,722 sq. ft.1383 School House Road, SANTA BARBARA, CA 93108
MLS# 25-2880Listed by: BERKSHIRE HATHAWAY HOMESERVICES CALIFORNIA PROPERTIES
