1284 Mesa Road, Montecito, CA 93108
Local realty services provided by:Better Homes and Gardens Real Estate Property Shoppe
1284 Mesa Road,Montecito, CA 93108
$21,995,000
- 6 Beds
- 9 Baths
- 8,332 sq. ft.
- Single family
- Active
Listed by:crysta metzger
Office:sotheby's international realty
MLS#:25-2755
Source:SBAOR
Price summary
- Price:$21,995,000
- Price per sq. ft.:$2,639.82
About this home
Meticulously restored 1920's George Washington Smith Spanish Colonial Revival estate in Montecito's coveted Lower Village. Set on 1.4± private, walled, and gated acres, this architectural gem blends historic detail with modern luxury. The 6-bedroom, 9-bath home features grand-scale living rooms, a chef's kitchen with butler's pantry, library, sunroom, and a luxurious primary suite with dual spa-like baths and dressing room. Enjoy lush gardens, tiled courtyards, fountains, a pool, outdoor fireplace, built-in BBQ, and majestic mountain views. A full Crestron system controls lighting, climate, security, and media. Terra cotta rooflines, hand-carved doors, Moorish and Spanish tilework, and custom ironwork showcase timeless elegance and legacy craftsmanship a stones throw to Coast Village Rd. ~Spanish Colonial Revival Estate~
Designed by the renowned George Washington Smith, this breathtaking Spanish Colonial Revival estate is a masterpiece of timeless elegance and craftsmanship. Set on 1.40± acres in the heart of Montecito, the home seamlessly blends historic charm with modern amenities. Dating back from 1922 to 1925, the estate has been meticulously restored, earning recognition for its remarkable attention to detail and respect for historical authenticity.
A grand circular gated entrance welcomes you to lush gardens, fountains, and mature trees, leading to the striking residence beyond. The estate's façade showcases signature Spanish Colonial Revival elementswhite stucco walls, terra cotta roof tiles, wrought iron detailing, and intricately carved wooden doors. Upon entering, the home's grandeur is immediately evident.
The main residence features six luxurious bedrooms, seven full bathrooms, and two powder rooms, offering ample space for both relaxation and entertaining. The ground floor primary suite is a private sanctuary with dual baths, a dressing area, and spa-like ambiance. Additional guest suites provide spacious and stylish accommodations.
The grand living room, with soaring beamed ceilings and a striking fireplace, exudes warmth and sophistication. French doors open to sun-drenched terraces, creating a seamless connection between indoor and outdoor living. Adjacent to the living room, a richly appointed library with built-in bookcases and a half bath offers a cozy retreat.
The gourmet kitchen boasts a thoughtfully designed center-island layout, opening to an informal dining area and inviting family room. Equipped with premium appliances, custom cabinetry, and a butler's pantry, it's perfect for entertaining. The grand dining room, framed by French doors and large windows, provides an elegant space with easy access to a temperature-controlled wine cellar. The family room, featuring striking black-and-white marble flooring, flows effortlessly to a private patio with lush landscaping, fountains, an exterior fireplace, and a BBQ area. Blending old-world charm with modern conveniences, the home is equipped with an updated Crestron whole-house management system, allowing effortless control over lighting, climate, fountains, pool, and security.
Outside, the picturesque grounds unfold like a private oasis. Manicured gardens, vibrant floral displays, towering palms, and oak trees create a serene atmosphere, while intimate courtyards and tiled terraces invite leisurely afternoons. The expansive swimming pool is the focal point, with multiple seating areas providing breathtaking vistas of the surrounding mountains and verdant landscapes.
With its prestigious architectural heritage and idyllic surroundings, this masterfully restored estate offers a rare opportunity to own a piece of Montecito's rich history. This home honors the past while embracing the future, ready to inspire for generations.
Contact an agent
Home facts
- Year built:1922
- Listing ID #:25-2755
- Added:68 day(s) ago
- Updated:September 12, 2025 at 06:16 PM
Rooms and interior
- Bedrooms:6
- Total bathrooms:9
- Full bathrooms:6
- Half bathrooms:2
- Living area:8,332 sq. ft.
Heating and cooling
- Heating:Forced Air, Gravity, Heating
Structure and exterior
- Roof:Tile
- Year built:1922
- Building area:8,332 sq. ft.
Schools
- High school:S.B. Sr.
- Middle school:S.B. Jr.
- Elementary school:Mont Union
Utilities
- Water:Meter In, Private
- Sewer:Sewer Hookup
Finances and disclosures
- Price:$21,995,000
- Price per sq. ft.:$2,639.82
New listings near 1284 Mesa Road
- New
 $5,595,000Active2 beds 2 baths2,017 sq. ft.
$5,595,000Active2 beds 2 baths2,017 sq. ft.1030/1010 E Mountain Drive, SANTA BARBARA, CA 93108
MLS# 25-3572Listed by: BERKSHIRE HATHAWAY HOMESERVICES CALIFORNIA PROPERTIES - New
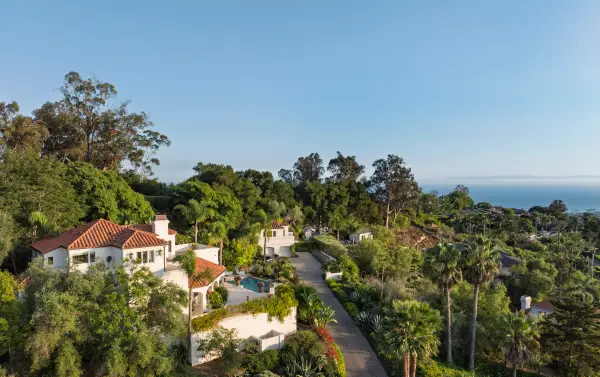 $5,450,000Active4 beds 5 baths
$5,450,000Active4 beds 5 baths320 Calle Elegante, SANTA BARBARA, CA 93108
MLS# 25-3560Listed by: VILLAGE PROPERTIES - New
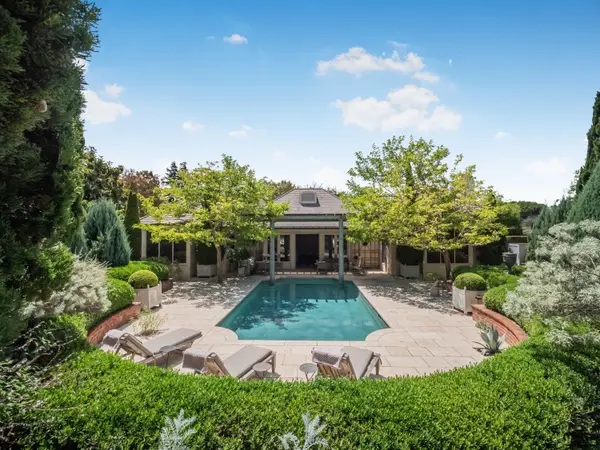 $12,500,000Active3 beds 6 baths4,919 sq. ft.
$12,500,000Active3 beds 6 baths4,919 sq. ft.2072 China Flat Road, SANTA BARBARA, CA 93108
MLS# 25-3552Listed by: COMPASS - New
 $8,995,000Active3 beds 4 baths4,196 sq. ft.
$8,995,000Active3 beds 4 baths4,196 sq. ft.796 Hot Springs Road, MONTECITO, CA 93108
MLS# 25-3530Listed by: BERKSHIRE HATHAWAY HOMESERVICES CALIFORNIA PROPERTIES - New
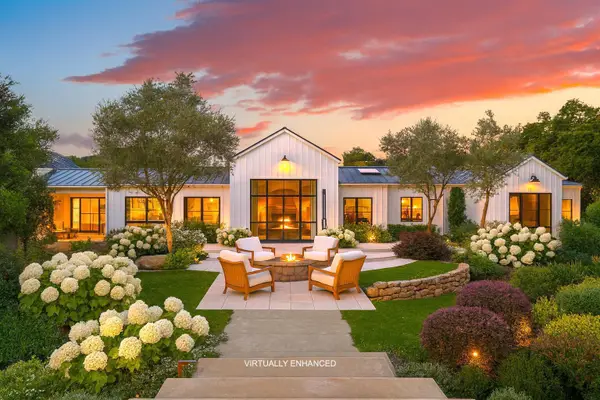 $8,995,000Active3 beds 4 baths4,196 sq. ft.
$8,995,000Active3 beds 4 baths4,196 sq. ft.796 Hot Springs Road, SANTA BARBARA, CA 93108
MLS# 25-3531Listed by: SOTHEBY'S INTERNATIONAL REALTY - Open Sat, 1 to 4pmNew
 $4,900,000Active4 beds 3 baths4,447 sq. ft.
$4,900,000Active4 beds 3 baths4,447 sq. ft.2891 Hidden Valley Lane, MONTECITO, CA 93108
MLS# 25-3522Listed by: COMPASS - New
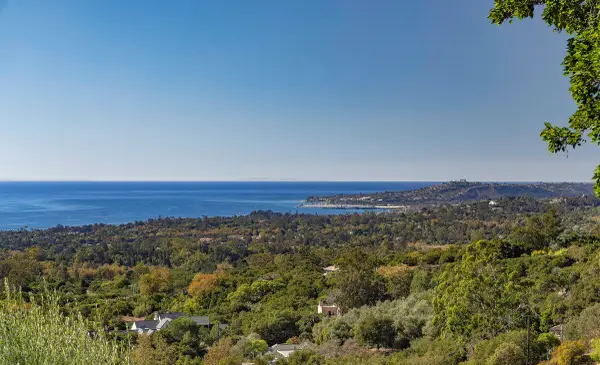 $6,995,000Active21.22 Acres
$6,995,000Active21.22 Acres2200 Bella Vista Drive, MONTECITO, CA 93108
MLS# 25-3463Listed by: VILLAGE PROPERTIES - New
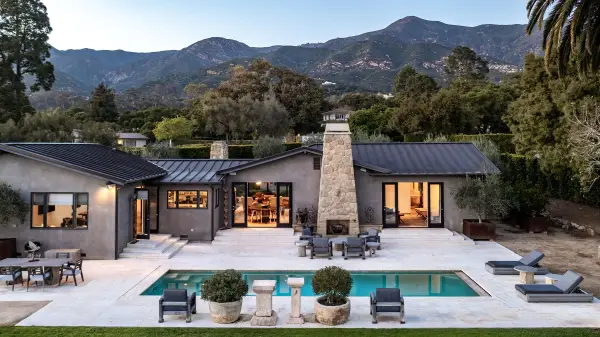 $8,950,000Active4 beds 5 baths
$8,950,000Active4 beds 5 baths1190 Garden Lane, MONTECITO, CA 93108
MLS# 25-3459Listed by: VILLAGE PROPERTIES - Open Sat, 12 to 2pm
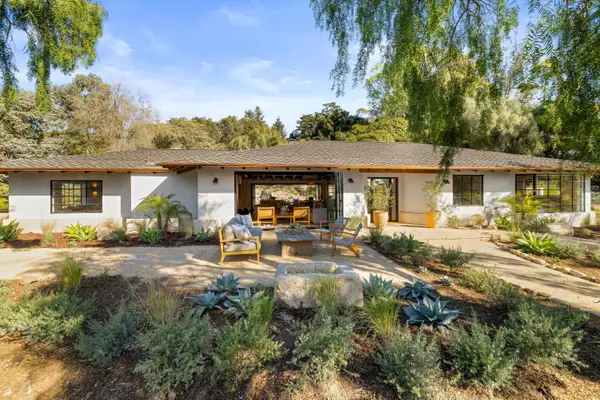 $6,150,000Active4 beds 3 baths2,448 sq. ft.
$6,150,000Active4 beds 3 baths2,448 sq. ft.734 El Rancho Road, MONTECITO, CA 93108
MLS# 25-3434Listed by: BERKSHIRE HATHAWAY HOMESERVICES CALIFORNIA PROPERTIES 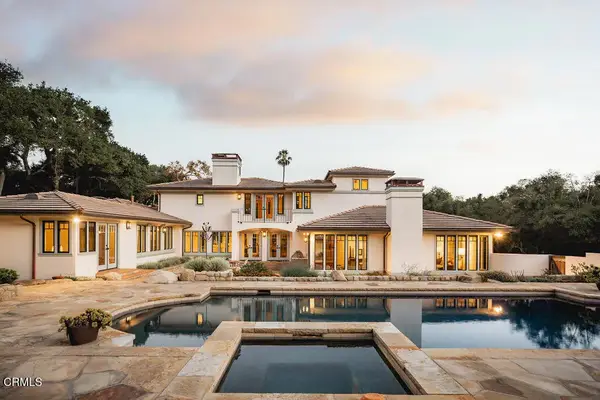 $7,195,000Pending4 beds 4 baths3,601 sq. ft.
$7,195,000Pending4 beds 4 baths3,601 sq. ft.840 Ivy Lane, Montecito, CA 93108
MLS# V1-32269Listed by: VILLAGE PROPERTIES
