1850 Jelinda Drive, Montecito, CA 93108
Local realty services provided by:Better Homes and Gardens Real Estate Royal & Associates
1850 Jelinda Drive,Montecito, CA 93108
$27,000,000
- 5 Beds
- 8 Baths
- 8,847 sq. ft.
- Single family
- Active
Listed by: patrice serrani
Office: compass
MLS#:CL25586915
Source:CA_BRIDGEMLS
Price summary
- Price:$27,000,000
- Price per sq. ft.:$3,051.88
- Monthly HOA dues:$780
About this home
Privately positioned behind the gates of Ennisbrook - Montecito's most coveted and secluded residential enclave - 1850 Jelinda Drive offers a rare expression of laid-back sophistication and natural beauty. This single-level contemporary estate spans over 8,000 square feet on more than two acres of exquisitely landscaped grounds, where luxury aligns with the relaxed elegance of Santa Barbara living. Every detail reflects a commitment to quality and design - capturing the essence of the California Dream, where indoor-outdoor living, natural beauty, and effortless style converge. Designed for both relaxed family living and grand-scale entertaining, the home offers 5 bedrooms, 7 bathrooms, and a thoughtfully executed open floor plan.Multiple outdoor fireplaces and fire pits create intimate vignettes throughout the grounds, while the expansive outdoor spaces invite leisure at every turn - swimming, tennis, bocce, and gardening, all within your private domain.From nearly every vantage point, sweeping views of the Pacific Ocean and Santa Ynez Mountains define the experience. Each room opens seamlessly to the outdoors, creating a sanctuary where light, space, and nature exist in perfect harmony. The architecture leans into a quiet confidence - clean lines, new contemporary seam-lined met
Contact an agent
Home facts
- Year built:1989
- Listing ID #:CL25586915
- Added:139 day(s) ago
- Updated:February 10, 2026 at 03:24 PM
Rooms and interior
- Bedrooms:5
- Total bathrooms:8
- Full bathrooms:6
- Living area:8,847 sq. ft.
Heating and cooling
- Cooling:Central Air
- Heating:Fireplace(s), Forced Air, Radiant
Structure and exterior
- Year built:1989
- Building area:8,847 sq. ft.
- Lot area:2.09 Acres
Finances and disclosures
- Price:$27,000,000
- Price per sq. ft.:$3,051.88
New listings near 1850 Jelinda Drive
- Open Sat, 1 to 4pmNew
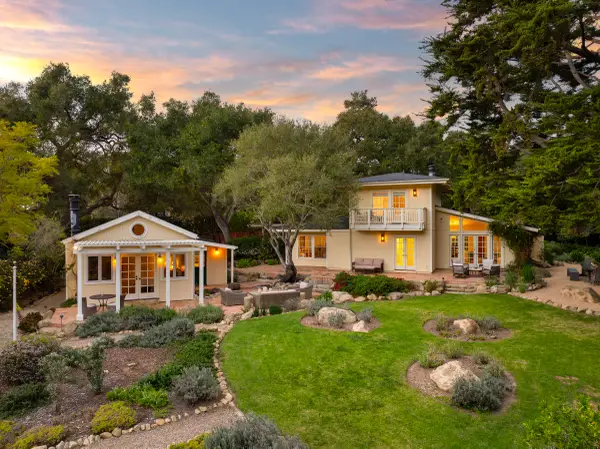 $3,800,000Active3 beds 4 baths1,637 sq. ft.
$3,800,000Active3 beds 4 baths1,637 sq. ft.2795 E Valley Road, MONTECITO, CA 93108
MLS# 26-451Listed by: BERKSHIRE HATHAWAY HOMESERVICES CALIFORNIA PROPERTIES - New
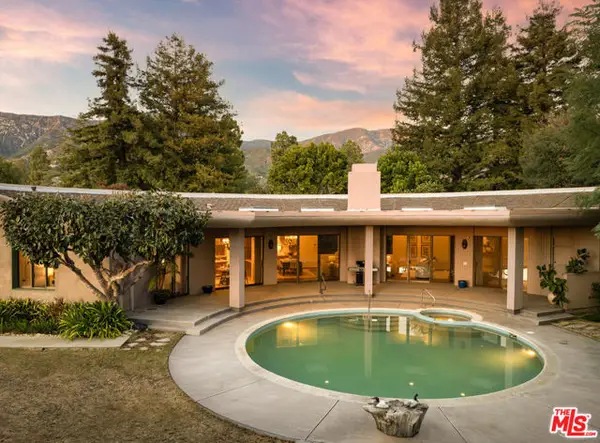 $6,500,000Active3 beds 5 baths3,446 sq. ft.
$6,500,000Active3 beds 5 baths3,446 sq. ft.2141 Ten Acre Road, Santa Barbara, CA 93108
MLS# CL26648453Listed by: BERKSHIRE HATHAWAY HOMESERVICES CALIFORNIA PROPERTIES - New
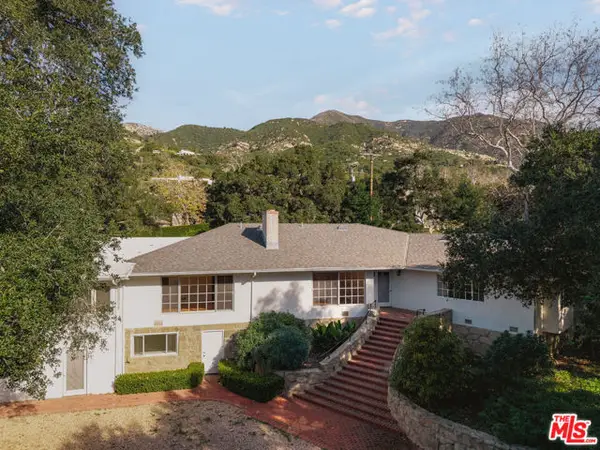 $4,950,000Active3 beds 2 baths3,400 sq. ft.
$4,950,000Active3 beds 2 baths3,400 sq. ft.1175 E Mountain Drive, Santa Barbara, CA 93108
MLS# CL26646889Listed by: BERKSHIRE HATHAWAY HOMESERVICES CALIFORNIA PROPERTIES - New
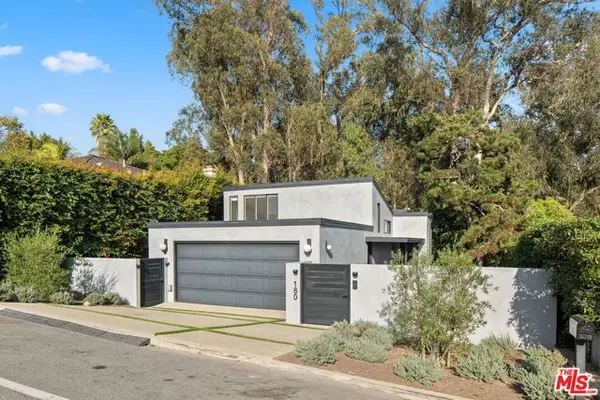 $4,799,500Active4 beds 4 baths2,452 sq. ft.
$4,799,500Active4 beds 4 baths2,452 sq. ft.180 Hermosillo Road, Santa Barbara, CA 93108
MLS# CL26646931Listed by: COLDWELL BANKER REALTY - New
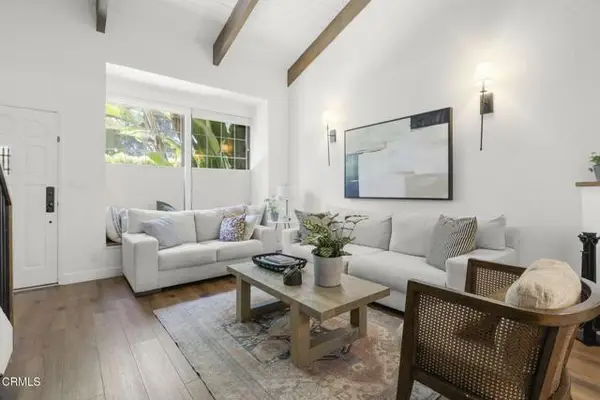 $1,599,950Active3 beds 2 baths1,258 sq. ft.
$1,599,950Active3 beds 2 baths1,258 sq. ft.1932 N Jameson Lane #B, Santa Barbara, CA 93108
MLS# CRV1-34437Listed by: MILLENNIUM INVESTMENTS - New
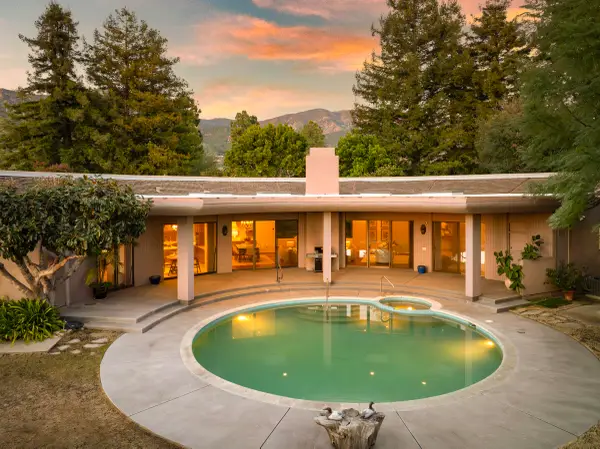 $6,500,000Active3 beds 5 baths3,446 sq. ft.
$6,500,000Active3 beds 5 baths3,446 sq. ft.2141 Ten Acre Road, MONTECITO, CA 93108
MLS# 26-370Listed by: BERKSHIRE HATHAWAY HOMESERVICES CALIFORNIA PROPERTIES - New
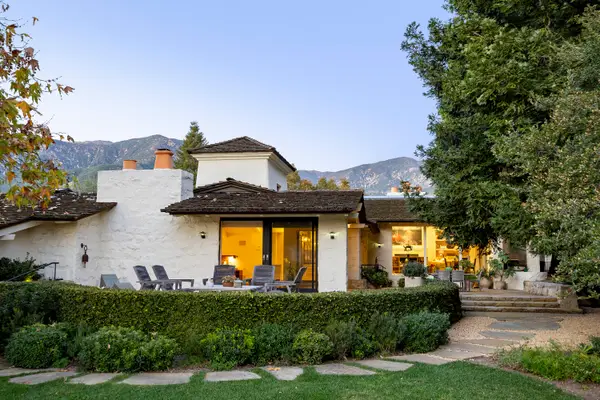 $11,250,000Active5 beds 5 baths4,240 sq. ft.
$11,250,000Active5 beds 5 baths4,240 sq. ft.2069 China Flat Road, SANTA BARBARA, CA 93108
MLS# 26-356Listed by: VILLAGE PROPERTIES - New
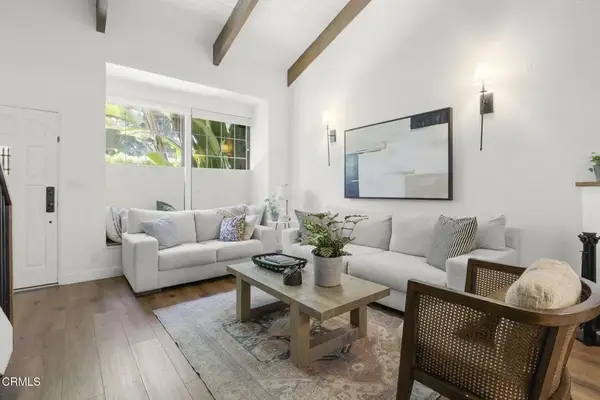 $1,599,950Active3 beds 2 baths1,258 sq. ft.
$1,599,950Active3 beds 2 baths1,258 sq. ft.1932 N Jameson Lane #B, Santa Barbara, CA 93108
MLS# V1-34437Listed by: MILLENNIUM INVESTMENTS - New
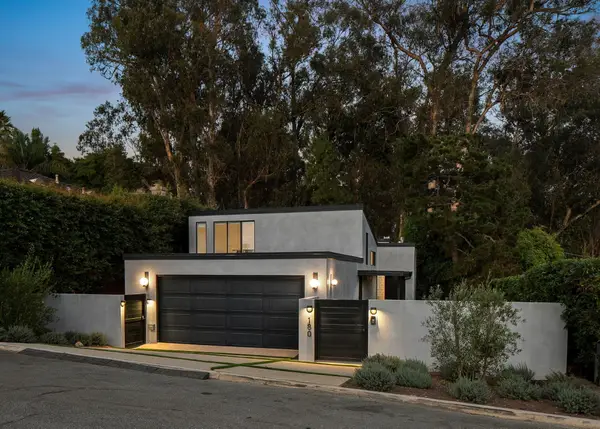 $4,799,500Active4 beds 4 baths2,452 sq. ft.
$4,799,500Active4 beds 4 baths2,452 sq. ft.180 Hermosillo Road, MONTECITO, CA 93108
MLS# 26-348Listed by: COLDWELL BANKER REALTY 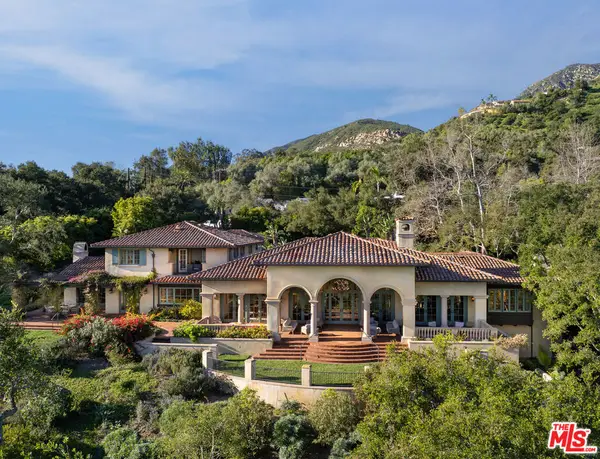 $12,250,000Pending6 beds 7 baths8,480 sq. ft.
$12,250,000Pending6 beds 7 baths8,480 sq. ft.869 Knollwood Drive, Santa Barbara, CA 93108
MLS# 26640893Listed by: BERKSHIRE HATHAWAY HOMESERVICES CALIFORNIA PROPERTIES

