2820 Torito Road, Montecito, CA 93108
Local realty services provided by:Better Homes and Gardens Real Estate Property Shoppe
2820 Torito Road,Montecito, CA 93108
$11,625,000
- 4 Beds
- 6 Baths
- 7,006 sq. ft.
- Single family
- Active
Listed by:gary goldberg
Office:coastal properties
MLS#:25-426
Source:SBAOR
Price summary
- Price:$11,625,000
- Price per sq. ft.:$1,659.29
About this home
Perched on a knoll-top amid lush coastal landscapes, this Traditional New England estate will transport you to a world of classic architectural beauty and timeless allure. Designed by the late Peter Becker, a visionary Santa Barbara architect whose legacy endures through his successor firm, this property exemplifies bespoke craftsmanship and distinctive design that sets it apart. From featuring unique oval ''porthole'' windows inspired by Jefferson's Monticello to a soaring 14-foot cathedral-style ceiling composed of 54 individually crafted panels—a 12-month endeavor in itself. With materials thoughtfully sourced from near and far, every element reflects a dedication of unparalleled artistry and a reverence for authenticity. Completed in 2012 after a meticulous five-year process, this residence features elegant French doors with beamed ceilings throughout the living areas and boasts 4 bedrooms, 6 bathrooms, a total of 7 fireplaces, and a 3-level elevator. The spacious layout encompasses a living room, a dining room, and an impressive chef's kitchen equipped with Viking appliances, along with a cozy breakfast nook and a family room. The media room offers the perfect space for entertainment, while the 640-bottle wine cellar and a secret walk-in safe concealed behind a wall panel provide additional luxury. A separate guest wing includes a bedroom, living area, and kitchenette, ensuring comfort and privacy for visitors. Outside, you'll find a bocce ball court, an authentic wood-fired pizza oven, several patios perfect for entertaining, a 3-car garage (with additional parking for 25+ cars across the street), and an abundant landscape with a garden that enhances the property's natural beauty.
Contact an agent
Home facts
- Year built:2012
- Listing ID #:25-426
- Added:252 day(s) ago
- Updated:October 08, 2025 at 02:44 PM
Rooms and interior
- Bedrooms:4
- Total bathrooms:6
- Full bathrooms:6
- Living area:7,006 sq. ft.
Heating and cooling
- Cooling:Central Air
- Heating:Forced Air, Heating
Structure and exterior
- Roof:Composition
- Year built:2012
- Building area:7,006 sq. ft.
- Lot area:1.64 Acres
Schools
- High school:Carp. Sr.
- Middle school:Carp. Jr.
- Elementary school:Summerland
Finances and disclosures
- Price:$11,625,000
- Price per sq. ft.:$1,659.29
New listings near 2820 Torito Road
- New
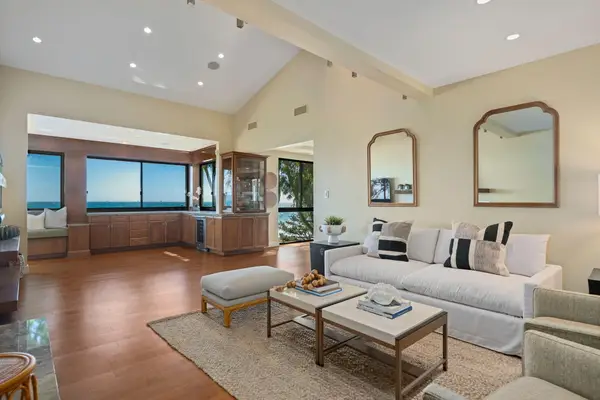 $6,850,000Active3 beds 3 baths2,999 sq. ft.
$6,850,000Active3 beds 3 baths2,999 sq. ft.36 Seaview Drive, SANTA BARBARA, CA 93108
MLS# 25-3731Listed by: VILLAGE PROPERTIES - New
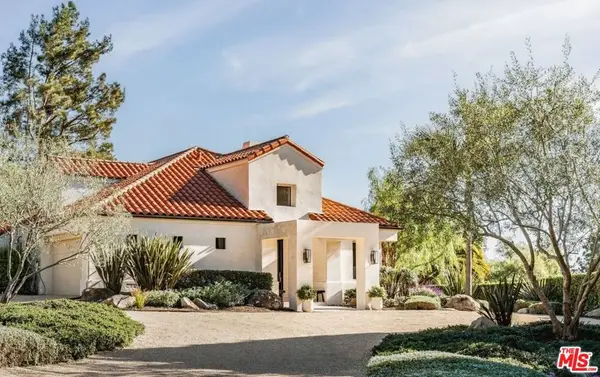 $5,250,000Active3 beds 3 baths2,987 sq. ft.
$5,250,000Active3 beds 3 baths2,987 sq. ft.315 Calle Elegante, Santa Barbara, CA 93108
MLS# 25602409Listed by: BERKSHIRE HATHAWAY HOMESERVICES CALIFORNIA PROPERTIES - Open Sat, 11am to 1pmNew
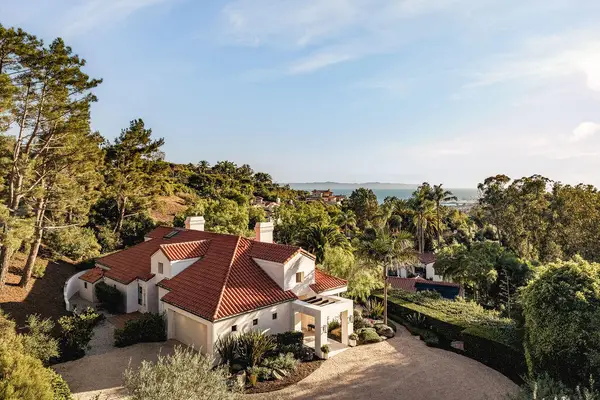 $5,250,000Active3 beds 3 baths2,987 sq. ft.
$5,250,000Active3 beds 3 baths2,987 sq. ft.315 Calle Elegante, MONTECITO, CA 93108
MLS# 25-3685Listed by: BERKSHIRE HATHAWAY HOMESERVICES CALIFORNIA PROPERTIES - Open Wed, 10am to 1pmNew
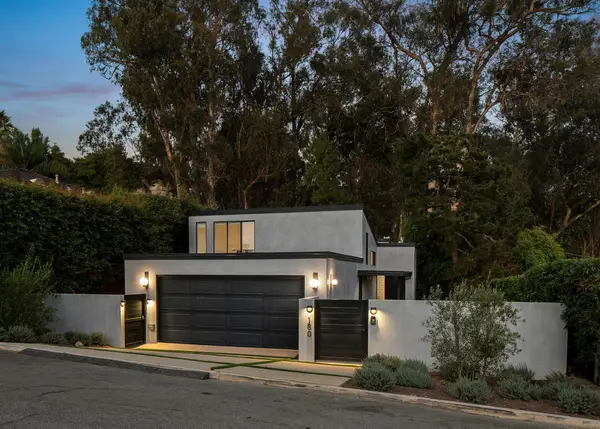 $5,195,000Active4 beds 4 baths2,452 sq. ft.
$5,195,000Active4 beds 4 baths2,452 sq. ft.180 Hermosillo Road, MONTECITO, CA 93108
MLS# 25-3650Listed by: COLDWELL BANKER REALTY 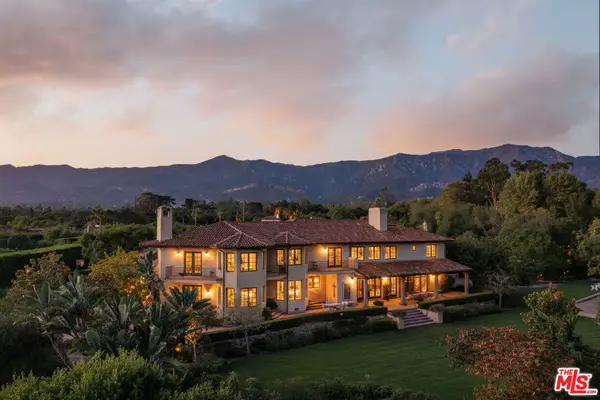 $12,900,000Pending5 beds 7 baths7,364 sq. ft.
$12,900,000Pending5 beds 7 baths7,364 sq. ft.184 Tiburon Bay Lane, Santa Barbara, CA 93108
MLS# 25600143Listed by: BERKSHIRE HATHAWAY HOMESERVICES CALIFORNIA PROPERTIES- Open Wed, 10am to 1pmNew
 $4,250,000Active4 beds 3 baths4,447 sq. ft.
$4,250,000Active4 beds 3 baths4,447 sq. ft.2891 Hidden Valley Lane, MONTECITO, CA 93108
MLS# 25-3641Listed by: COMPASS - New
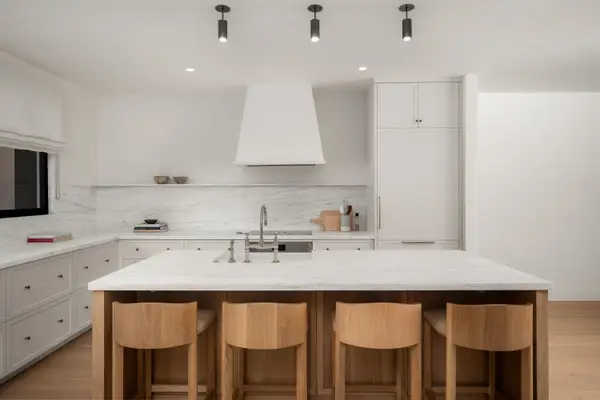 $5,950,000Active2 beds 3 baths1,392 sq. ft.
$5,950,000Active2 beds 3 baths1,392 sq. ft.1301 Plaza De Sonadores, SANTA BARBARA, CA 93108
MLS# 25-3361Listed by: BERKSHIRE HATHAWAY HOMESERVICES CALIFORNIA PROPERTIES - New
 $7,475,000Active3 beds 3 baths3,350 sq. ft.
$7,475,000Active3 beds 3 baths3,350 sq. ft.2155 Birnam Wood Drive, SANTA BARBARA, CA 93108
MLS# 25-3623Listed by: HOMECOIN.COM  $3,295,000Active3 beds 2 baths1,284 sq. ft.
$3,295,000Active3 beds 2 baths1,284 sq. ft.2166 E Valley Road, SANTA BARBARA, CA 93108
MLS# 25-3610Listed by: KELLER WILLIAMS REALTY SANTA BARBARA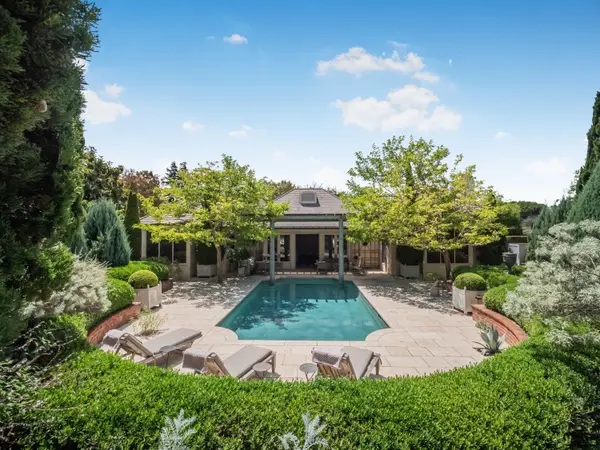 $12,500,000Active2 beds 6 baths3,448 sq. ft.
$12,500,000Active2 beds 6 baths3,448 sq. ft.2072 China Flat Road, MONTECITO, CA 93108
MLS# 25-3552Listed by: COMPASS
