485 Monarch Lane, Montecito, CA 93108
Local realty services provided by:Better Homes and Gardens Real Estate Property Shoppe
Listed by: maurie mcguire, scott westlotorn
Office: sotheby's international realty
MLS#:25-3130
Source:SBAOR
Price summary
- Price:$5,795,000
- Price per sq. ft.:$1,604.82
About this home
Exceptional Ennisbrook Casita - Timeless Elegance
Tucked within Montecito's prestigious, gated Ennisbrook neighborhood, this Spanish Revival Casita exudes refined charm and effortless luxury. Surrounded by peaceful oaks, the residence is designed for both grand entertaining and intimate living, with soaring ceilings, light-filled interiors, and seamless indoor-outdoor flow.
A thoughtfully crafted floor plan features a dramatic dining area opening to a covered loggia, an elegant living room with vaulted ceilings, and a chef's kitchen ideal for fun gatherings or quiet evenings. The main-level primary suite provides a private retreat, complemented by a versatile second suite—perfect for guests, an office, or media lounge. Upstairs, two additional bedrooms offer tranquil, treetop views.
This residence may be purchased furnished, allowing for an easy, move-in lifestyle. Ennisbrook's exclusive amenities, guard-gated privacy, two clubhouses, pools, spas, tennis courts, pickleball, and acres of natural open space, complete the offering. All just moments from Montecito's beaches, the shops and restaurants of both Lower & Upper Villages, and the cultural treasures of Santa Barbara.
Contact an agent
Home facts
- Year built:1991
- Listing ID #:25-3130
- Added:359 day(s) ago
- Updated:February 10, 2026 at 04:06 PM
Rooms and interior
- Bedrooms:4
- Total bathrooms:4
- Full bathrooms:3
- Half bathrooms:1
- Living area:3,611 sq. ft.
Heating and cooling
- Cooling:Central Air
- Heating:Forced Air, Heating
Structure and exterior
- Roof:Tile
- Year built:1991
- Building area:3,611 sq. ft.
- Lot area:0.34 Acres
Schools
- High school:S.B. Sr.
- Middle school:S.B. Jr.
- Elementary school:Mont Union
Finances and disclosures
- Price:$5,795,000
- Price per sq. ft.:$1,604.82
New listings near 485 Monarch Lane
- Open Sat, 1 to 4pmNew
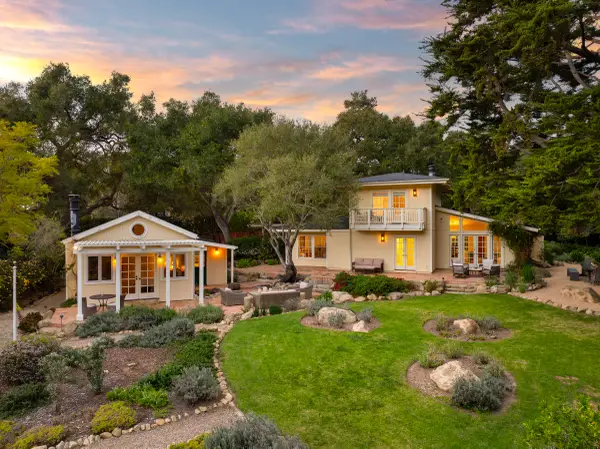 $3,800,000Active3 beds 4 baths1,637 sq. ft.
$3,800,000Active3 beds 4 baths1,637 sq. ft.2795 E Valley Road, MONTECITO, CA 93108
MLS# 26-451Listed by: BERKSHIRE HATHAWAY HOMESERVICES CALIFORNIA PROPERTIES - New
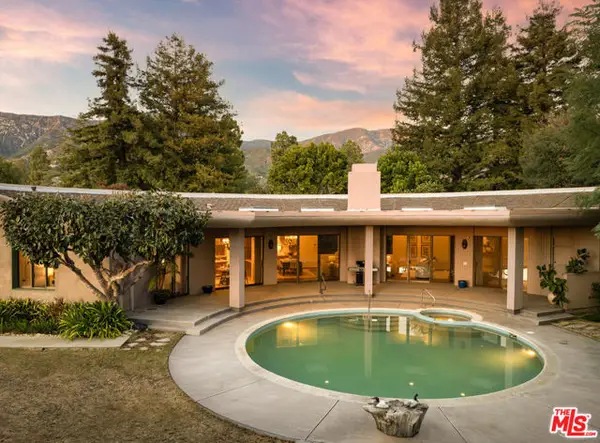 $6,500,000Active3 beds 5 baths3,446 sq. ft.
$6,500,000Active3 beds 5 baths3,446 sq. ft.2141 Ten Acre Road, Santa Barbara, CA 93108
MLS# CL26648453Listed by: BERKSHIRE HATHAWAY HOMESERVICES CALIFORNIA PROPERTIES - New
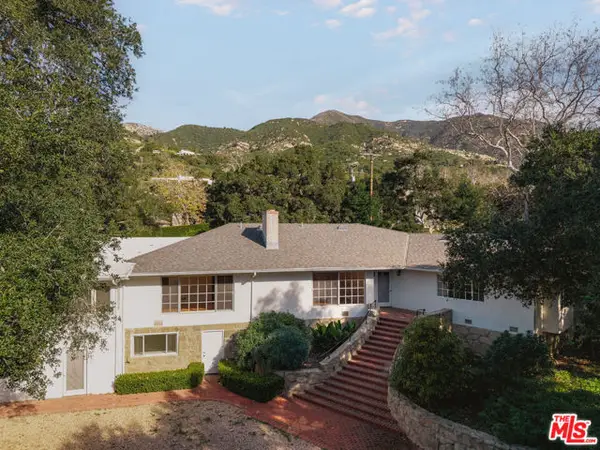 $4,950,000Active3 beds 2 baths3,400 sq. ft.
$4,950,000Active3 beds 2 baths3,400 sq. ft.1175 E Mountain Drive, Santa Barbara, CA 93108
MLS# CL26646889Listed by: BERKSHIRE HATHAWAY HOMESERVICES CALIFORNIA PROPERTIES - New
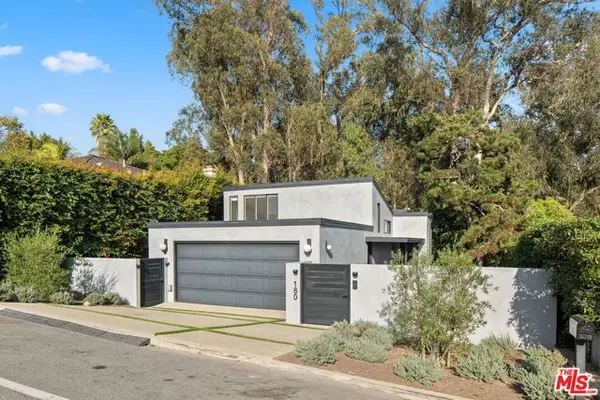 $4,799,500Active4 beds 4 baths2,452 sq. ft.
$4,799,500Active4 beds 4 baths2,452 sq. ft.180 Hermosillo Road, Santa Barbara, CA 93108
MLS# CL26646931Listed by: COLDWELL BANKER REALTY - New
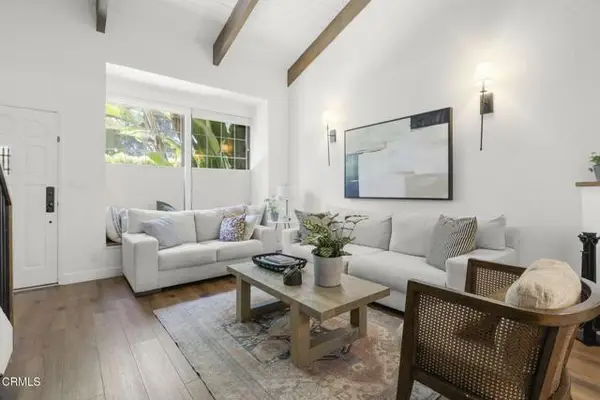 $1,599,950Active3 beds 2 baths1,258 sq. ft.
$1,599,950Active3 beds 2 baths1,258 sq. ft.1932 N Jameson Lane #B, Santa Barbara, CA 93108
MLS# CRV1-34437Listed by: MILLENNIUM INVESTMENTS - New
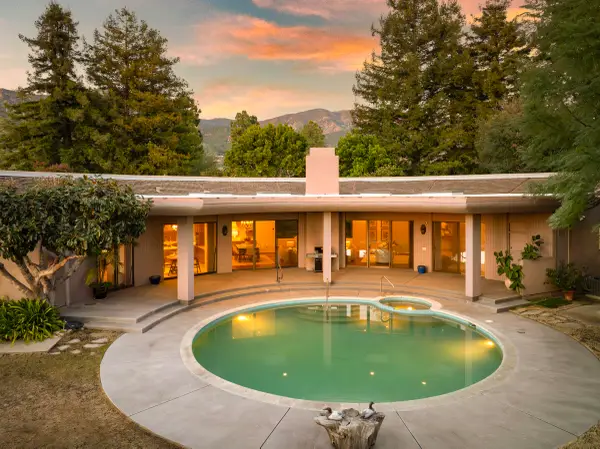 $6,500,000Active3 beds 5 baths3,446 sq. ft.
$6,500,000Active3 beds 5 baths3,446 sq. ft.2141 Ten Acre Road, MONTECITO, CA 93108
MLS# 26-370Listed by: BERKSHIRE HATHAWAY HOMESERVICES CALIFORNIA PROPERTIES - New
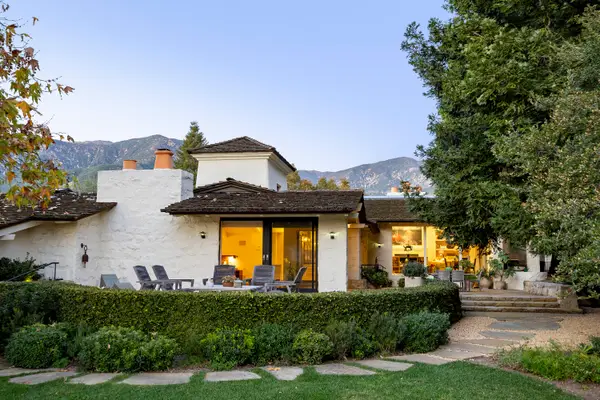 $11,250,000Active5 beds 5 baths4,240 sq. ft.
$11,250,000Active5 beds 5 baths4,240 sq. ft.2069 China Flat Road, SANTA BARBARA, CA 93108
MLS# 26-356Listed by: VILLAGE PROPERTIES - New
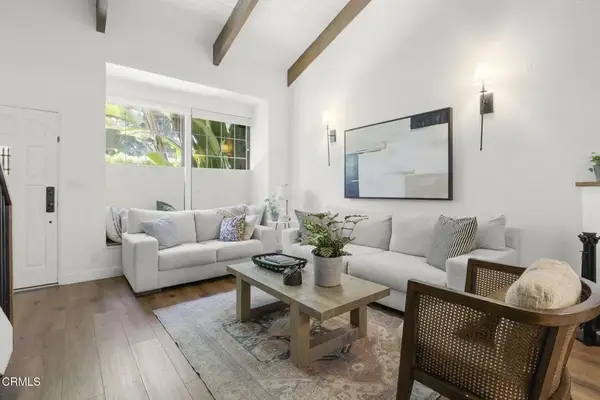 $1,599,950Active3 beds 2 baths1,258 sq. ft.
$1,599,950Active3 beds 2 baths1,258 sq. ft.1932 N Jameson Lane #B, Santa Barbara, CA 93108
MLS# V1-34437Listed by: MILLENNIUM INVESTMENTS - New
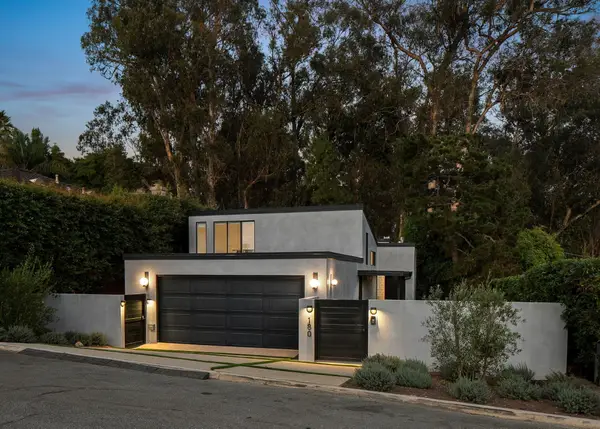 $4,799,500Active4 beds 4 baths2,452 sq. ft.
$4,799,500Active4 beds 4 baths2,452 sq. ft.180 Hermosillo Road, MONTECITO, CA 93108
MLS# 26-348Listed by: COLDWELL BANKER REALTY 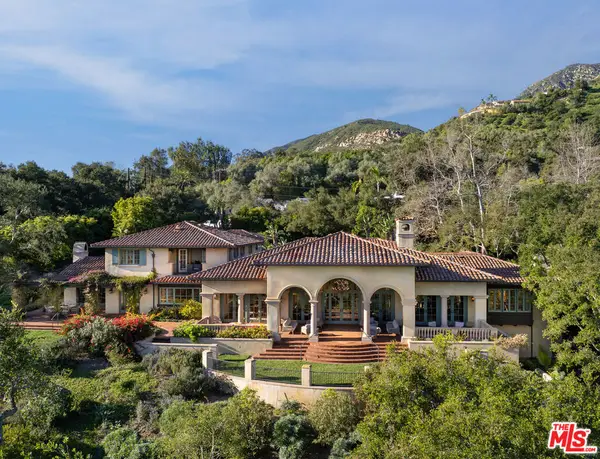 $12,250,000Pending6 beds 7 baths8,480 sq. ft.
$12,250,000Pending6 beds 7 baths8,480 sq. ft.869 Knollwood Drive, Santa Barbara, CA 93108
MLS# 26640893Listed by: BERKSHIRE HATHAWAY HOMESERVICES CALIFORNIA PROPERTIES

