700 Picacho Lane, Montecito, CA 93108
Local realty services provided by:Better Homes and Gardens Real Estate Property Shoppe
Listed by:riskin partners estate group
Office:village properties
MLS#:25-2593
Source:SBAOR
Price summary
- Price:$65,000,000
- Price per sq. ft.:$4,864.54
About this home
700 Picacho Lane presents a rare and irreplaceable opportunity, ideally situated on Montecito's most coveted street, yet set discreetly down a long private drive, offering both privacy and prestige. The expansive, flat acreage unfolds into a sprawling entertainment lawn seamlessly connected to the main residence, all framed by breathtaking 360degree ocean/mtn views. Meticulously renovated and designed by the acclaimed Clements Design, the home is the epitome of turn-key luxury. Every amenity today's discerning buyer desires is thoughtfully incorporated: two guest houses, a state-of-the-art gym and wellness area, tennis court, home theater, grand primary suite, five generous guest rooms, catering kitchen, vegetable gardens for the home chef, koi pond, chicken coop the list is endless.
Contact an agent
Home facts
- Year built:2009
- Listing ID #:25-2593
- Added:81 day(s) ago
- Updated:September 26, 2025 at 05:52 PM
Rooms and interior
- Bedrooms:9
- Total bathrooms:14
- Full bathrooms:10
- Half bathrooms:4
- Living area:13,362 sq. ft.
Heating and cooling
- Cooling:Central Air
- Heating:Forced Air, Heating
Structure and exterior
- Roof:Slate
- Year built:2009
- Building area:13,362 sq. ft.
- Lot area:3.41 Acres
Schools
- High school:S.B. Sr.
- Middle school:S.B. Jr.
- Elementary school:Mont Union
Utilities
- Water:Private
- Sewer:Sewer Hookup
Finances and disclosures
- Price:$65,000,000
- Price per sq. ft.:$4,864.54
New listings near 700 Picacho Lane
- New
 $3,495,000Active2 beds 2 baths1,739 sq. ft.
$3,495,000Active2 beds 2 baths1,739 sq. ft.380 Sheffield Drive, SANTA BARBARA, CA 93108
MLS# 25-3593Listed by: BERKSHIRE HATHAWAY HOMESERVICES CALIFORNIA PROPERTIES - New
 $5,595,000Active2 beds 2 baths2,017 sq. ft.
$5,595,000Active2 beds 2 baths2,017 sq. ft.1030/1010 E Mountain Drive, SANTA BARBARA, CA 93108
MLS# 25-3572Listed by: BERKSHIRE HATHAWAY HOMESERVICES CALIFORNIA PROPERTIES - New
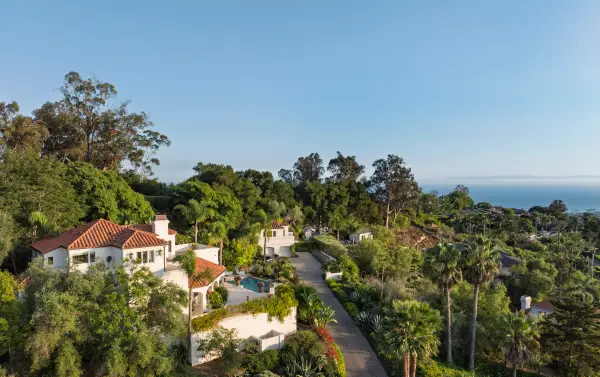 $5,450,000Active4 beds 5 baths
$5,450,000Active4 beds 5 baths320 Calle Elegante, SANTA BARBARA, CA 93108
MLS# 25-3560Listed by: VILLAGE PROPERTIES - New
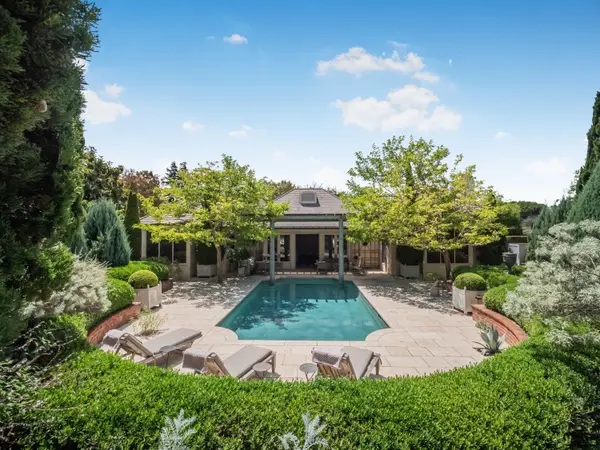 $12,500,000Active3 beds 6 baths4,919 sq. ft.
$12,500,000Active3 beds 6 baths4,919 sq. ft.2072 China Flat Road, SANTA BARBARA, CA 93108
MLS# 25-3552Listed by: COMPASS - New
 $8,995,000Active3 beds 4 baths4,196 sq. ft.
$8,995,000Active3 beds 4 baths4,196 sq. ft.796 Hot Springs Road, MONTECITO, CA 93108
MLS# 25-3530Listed by: BERKSHIRE HATHAWAY HOMESERVICES CALIFORNIA PROPERTIES - Open Sat, 2 to 4pmNew
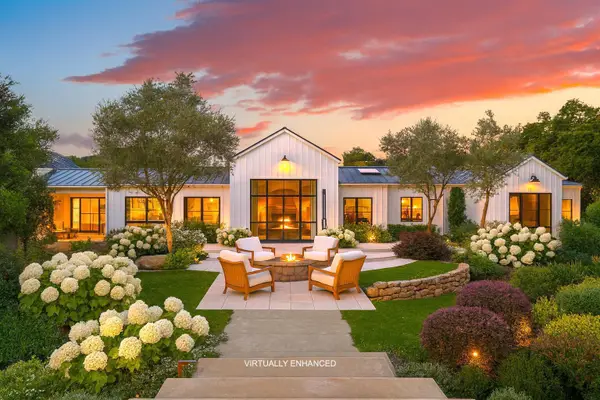 $8,995,000Active3 beds 4 baths4,196 sq. ft.
$8,995,000Active3 beds 4 baths4,196 sq. ft.796 Hot Springs Road, SANTA BARBARA, CA 93108
MLS# 25-3531Listed by: SOTHEBY'S INTERNATIONAL REALTY - Open Sat, 1 to 4pmNew
 $4,900,000Active4 beds 3 baths4,447 sq. ft.
$4,900,000Active4 beds 3 baths4,447 sq. ft.2891 Hidden Valley Lane, MONTECITO, CA 93108
MLS# 25-3522Listed by: COMPASS - New
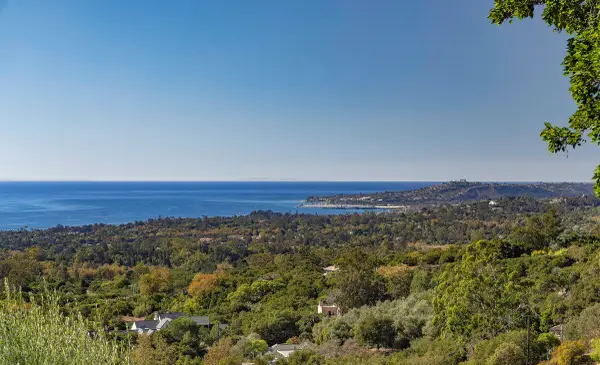 $6,995,000Active21.22 Acres
$6,995,000Active21.22 Acres2200 Bella Vista Drive, MONTECITO, CA 93108
MLS# 25-3463Listed by: VILLAGE PROPERTIES - New
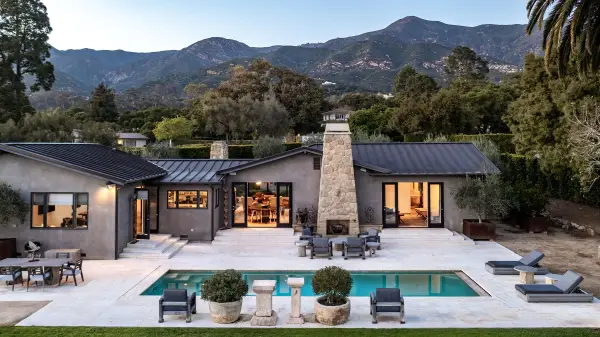 $8,950,000Active4 beds 5 baths
$8,950,000Active4 beds 5 baths1190 Garden Lane, MONTECITO, CA 93108
MLS# 25-3459Listed by: VILLAGE PROPERTIES - Open Sat, 12 to 2pm
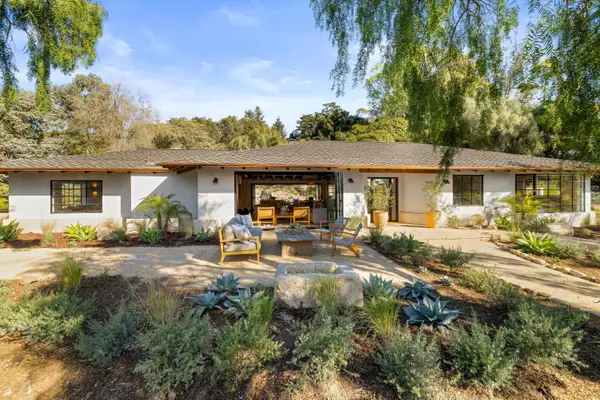 $6,150,000Active4 beds 3 baths2,448 sq. ft.
$6,150,000Active4 beds 3 baths2,448 sq. ft.734 El Rancho Road, MONTECITO, CA 93108
MLS# 25-3434Listed by: BERKSHIRE HATHAWAY HOMESERVICES CALIFORNIA PROPERTIES
