803 Cima Linda Lane, Montecito, CA 93108
Local realty services provided by:Better Homes and Gardens Real Estate Property Shoppe
803 Cima Linda Lane,Montecito, CA 93108
$4,995,000
- 3 Beds
- 4 Baths
- 2,644 sq. ft.
- Single family
- Active
Listed by: the ebbin group, gregory rogove
Office: compass
MLS#:25-4059
Source:SBAOR
Price summary
- Price:$4,995,000
- Price per sq. ft.:$1,889.18
About this home
Situated among Montecito's distinguished estates, this striking wood-and-glass residence offers a private sanctuary amid the conifers. Designed by noted architect Don Henderson and updated by designer Lee Stanton, the home features dramatic two-story ceilings and expansive picture windows that invite the outdoors in, creating the feeling of living within the surrounding gardens. An open kitchen and family room anchor the home, with a serene primary suite below and two guest rooms above. A sunken living room and flexible den add mid-century charm and versatility. With an expansive deck, oversized two-car garage, circular drive, and a peaceful wooded setting near Montecito's Upper and Lower Villages, this home beautifully blends architectural distinction with natural tranquility.
Contact an agent
Home facts
- Year built:1980
- Listing ID #:25-4059
- Added:1 day(s) ago
- Updated:November 05, 2025 at 03:54 AM
Rooms and interior
- Bedrooms:3
- Total bathrooms:4
- Full bathrooms:2
- Half bathrooms:2
- Living area:2,644 sq. ft.
Heating and cooling
- Cooling:Central Air
- Heating:Forced Air, Heating
Structure and exterior
- Roof:Composition
- Year built:1980
- Building area:2,644 sq. ft.
- Lot area:0.41 Acres
Schools
- High school:S.B. Sr.
- Middle school:S.B. Jr.
- Elementary school:Cleveland
Utilities
- Sewer:Sewer Hookup
Finances and disclosures
- Price:$4,995,000
- Price per sq. ft.:$1,889.18
New listings near 803 Cima Linda Lane
- New
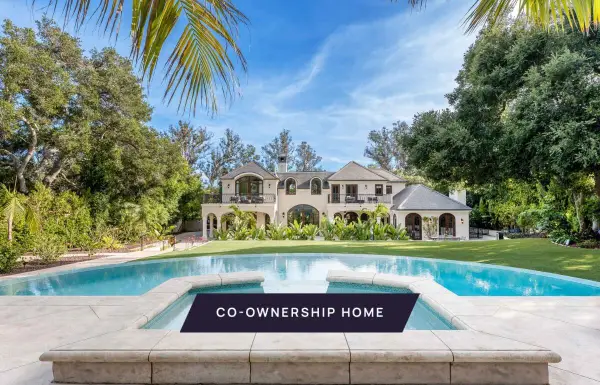 $1,449,000Active6 beds 6 baths6,027 sq. ft.
$1,449,000Active6 beds 6 baths6,027 sq. ft.2084 E Valley Road #Share 2, SANTA BARBARA, CA 93108
MLS# 25-4052Listed by: PACASO INC. - New
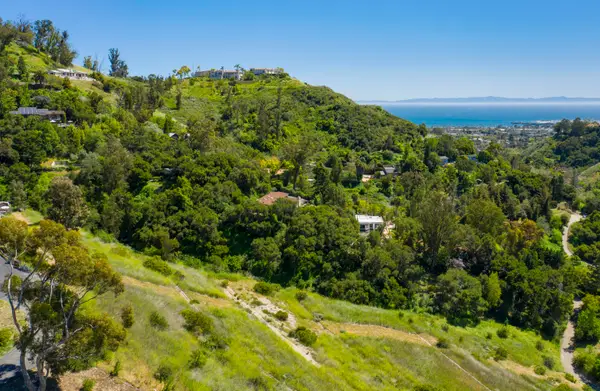 $695,000Active2.84 Acres
$695,000Active2.84 Acres557 Sycamore Vista Road, SANTA BARBARA, CA 93108
MLS# 25-4043Listed by: SOTHEBY'S INTERNATIONAL REALTY - New
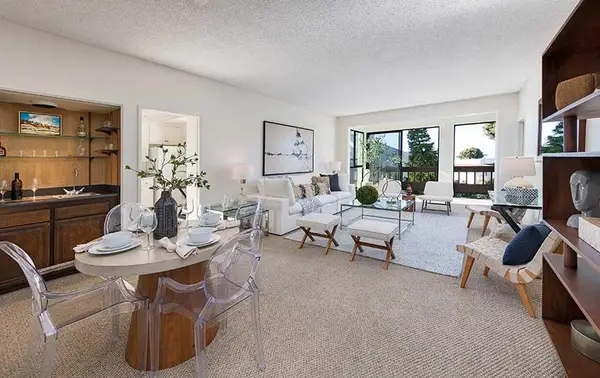 $3,200,000Active2 beds 2 baths1,868 sq. ft.
$3,200,000Active2 beds 2 baths1,868 sq. ft.49 Seaview Drive, MONTECITO, CA 93108
MLS# 25-4033Listed by: BERKSHIRE HATHAWAY HOMESERVICES CALIFORNIA PROPERTIES - New
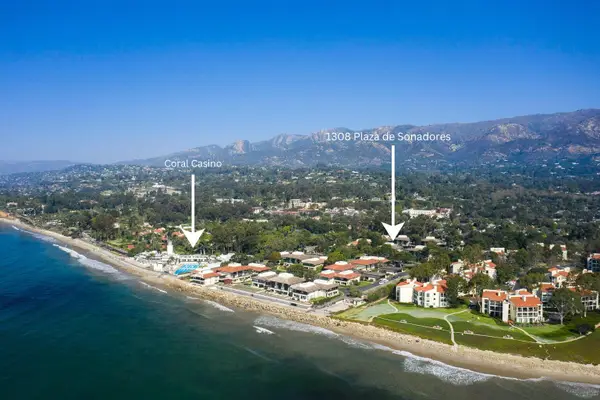 $2,139,000Active1 beds 1 baths806 sq. ft.
$2,139,000Active1 beds 1 baths806 sq. ft.1308 Plaza De Sonadores, SANTA BARBARA, CA 93108
MLS# 25-4030Listed by: BERKSHIRE HATHAWAY HOMESERVICES CALIFORNIA PROPERTIES - New
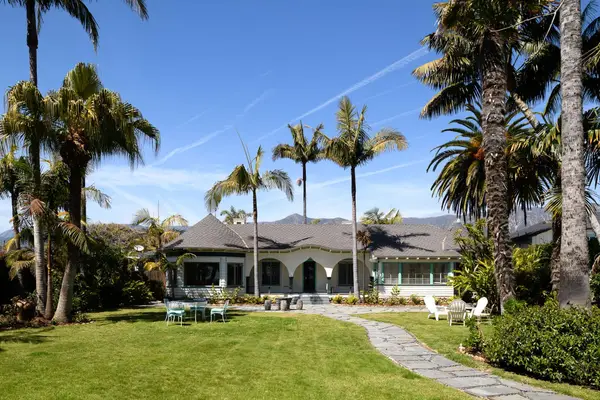 $4,750,000Active2 beds 2 baths
$4,750,000Active2 beds 2 baths52 Miramar Avenue, SANTA BARBARA, CA 93108
MLS# 25-4026Listed by: SOTHEBY'S INTERNATIONAL REALTY - Open Sat, 1 to 3pmNew
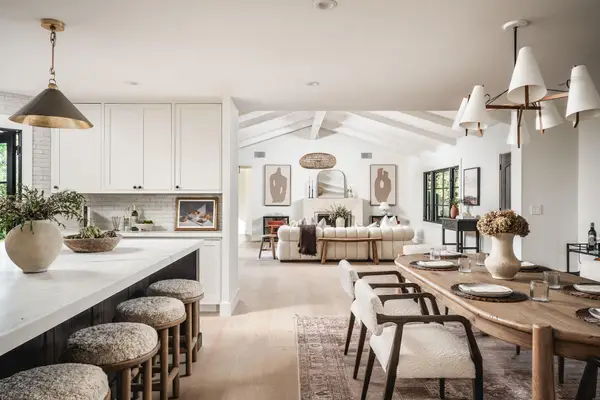 $6,100,000Active4 beds 3 baths2,926 sq. ft.
$6,100,000Active4 beds 3 baths2,926 sq. ft.1383 School House Road, MONTECITO, CA 93108
MLS# 25-4000Listed by: BERKSHIRE HATHAWAY HOMESERVICES CALIFORNIA PROPERTIES - New
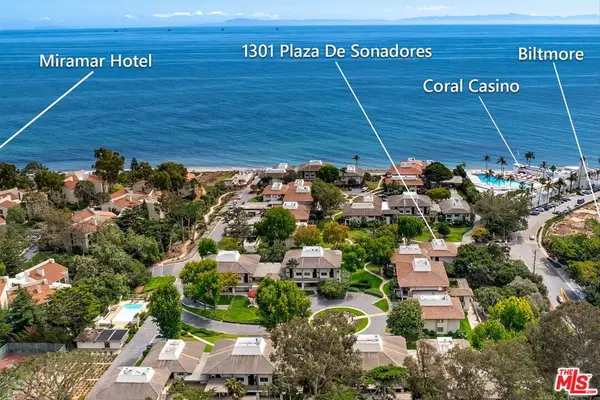 $5,950,000Active2 beds 3 baths1,392 sq. ft.
$5,950,000Active2 beds 3 baths1,392 sq. ft.1301 Plaza De Sonadores, Santa Barbara, CA 93108
MLS# 25611713Listed by: BERKSHIRE HATHAWAY HOMESERVICES CALIFORNIA PROPERTIES - New
 $11,500,000Active5 beds 4 baths2,636 sq. ft.
$11,500,000Active5 beds 4 baths2,636 sq. ft.610 Olive Road, MONTECITO, CA 93108
MLS# 25-3997Listed by: SOTHEBY'S INTERNATIONAL REALTY - New
 $1,795,000Active1 beds 1 baths738 sq. ft.
$1,795,000Active1 beds 1 baths738 sq. ft.1311 Plaza De Sonadores, MONTECITO, CA 93108
MLS# 25-3971Listed by: BERKSHIRE HATHAWAY HOMESERVICES CALIFORNIA PROPERTIES
