880 Picacho Lane, Montecito, CA 93108
Local realty services provided by:Better Homes and Gardens Real Estate Property Shoppe
880 Picacho Lane,Montecito, CA 93108
$34,950,000
- 5 Beds
- 8 Baths
- 10,776 sq. ft.
- Single family
- Active
Listed by:sandy stahl
Office:sotheby's international realty
MLS#:24-2020
Source:SBAOR
Price summary
- Price:$34,950,000
- Price per sq. ft.:$3,243.32
About this home
Exemplifying the casual elegance of the Montecito lifestyle, this home has it all. Perfect for entertaining or as a private escape, this estate offers both sophisticated and meticulously appointed rooms, as well as the ability to live as a family home perfect for entertaining. Situated on 3.5+/- lushly landscaped acres (2 legal parcels with compound potential) and irrigated by private well, the home sits atop coveted Picacho Lane. Offering expansive ocean and mountain views from within the home as well as from patios, bedroom balconies and exterior entertaining areas. Designed with a versatile floorplan, the 5-bedroom main house and 2 bedroom + office/gym guest house were recently built with meticulous attention to detail, highest-quality finishes and well-designed spaces throughout.
Incorporated into the design are 5-car garages accessed from 2 gated driveways, a separate home theater, lower level "bunk room", 2 laundry rooms, abundant storage options, separate mechanical room with easy access to all systems, temperature-controlled wine room with glass ceiling visible from main level den, gourmet kitchen with spacious butler's pantry offering additional appliances, dumbwaiter for easy transport up or down, and 2 outdoor dining BBQ areas. Additionally, there are floor to ceiling wood-and-glass pocket doors with pocket screens upstairs and down, opening to the gorgeous sunrise-to-sunset views.
The exterior offers a sports court (plenty of room to expand to full tennis court), bocce court, raised beds, organic orchards producing hundreds of pounds of fruit each year, children's play structures, rolling and flat lawns, and privacy in all directions.
Contact an agent
Home facts
- Year built:2014
- Listing ID #:24-2020
- Added:426 day(s) ago
- Updated:June 27, 2025 at 02:44 PM
Rooms and interior
- Bedrooms:5
- Total bathrooms:8
- Full bathrooms:6
- Living area:10,776 sq. ft.
Heating and cooling
- Cooling:Central Air
- Heating:Floor Furnace, Forced Air, Heating, Radiant
Structure and exterior
- Roof:Tile
- Year built:2014
- Building area:10,776 sq. ft.
- Lot area:3.5 Acres
Schools
- High school:S.B. Sr.
- Middle school:S.B. Jr.
- Elementary school:Mont Union
Utilities
- Water:Private
- Sewer:Sewer Hookup
Finances and disclosures
- Price:$34,950,000
- Price per sq. ft.:$3,243.32
New listings near 880 Picacho Lane
- New
 $5,595,000Active2 beds 2 baths2,017 sq. ft.
$5,595,000Active2 beds 2 baths2,017 sq. ft.1030/1010 E Mountain Drive, SANTA BARBARA, CA 93108
MLS# 25-3572Listed by: BERKSHIRE HATHAWAY HOMESERVICES CALIFORNIA PROPERTIES - New
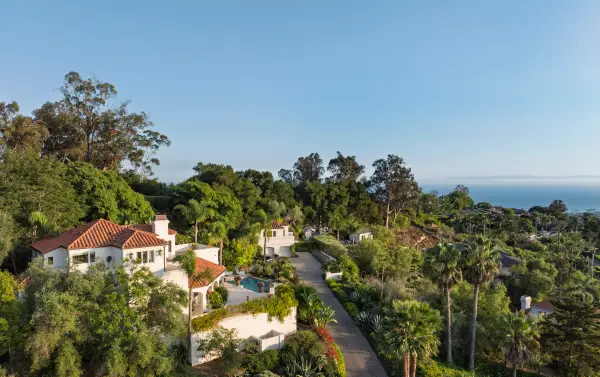 $5,450,000Active4 beds 5 baths
$5,450,000Active4 beds 5 baths320 Calle Elegante, SANTA BARBARA, CA 93108
MLS# 25-3560Listed by: VILLAGE PROPERTIES - New
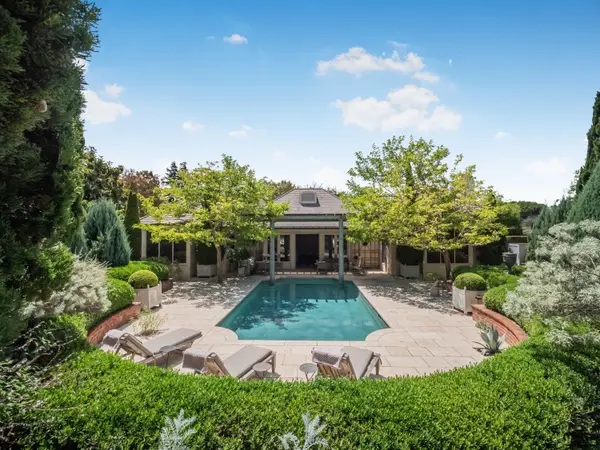 $12,500,000Active3 beds 6 baths4,919 sq. ft.
$12,500,000Active3 beds 6 baths4,919 sq. ft.2072 China Flat Road, SANTA BARBARA, CA 93108
MLS# 25-3552Listed by: COMPASS - New
 $8,995,000Active3 beds 4 baths4,196 sq. ft.
$8,995,000Active3 beds 4 baths4,196 sq. ft.796 Hot Springs Road, MONTECITO, CA 93108
MLS# 25-3530Listed by: BERKSHIRE HATHAWAY HOMESERVICES CALIFORNIA PROPERTIES - New
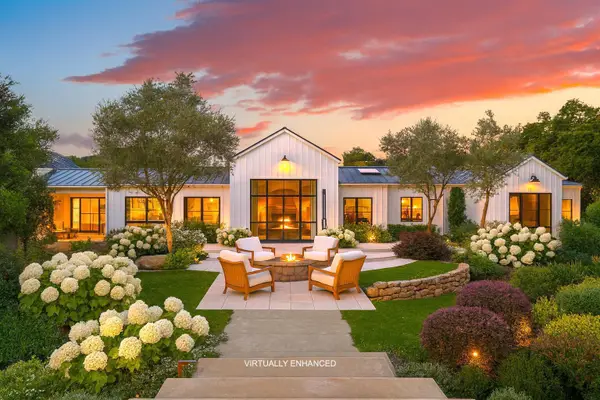 $8,995,000Active3 beds 4 baths4,196 sq. ft.
$8,995,000Active3 beds 4 baths4,196 sq. ft.796 Hot Springs Road, SANTA BARBARA, CA 93108
MLS# 25-3531Listed by: SOTHEBY'S INTERNATIONAL REALTY - Open Sat, 1 to 4pmNew
 $4,900,000Active4 beds 3 baths4,447 sq. ft.
$4,900,000Active4 beds 3 baths4,447 sq. ft.2891 Hidden Valley Lane, MONTECITO, CA 93108
MLS# 25-3522Listed by: COMPASS - New
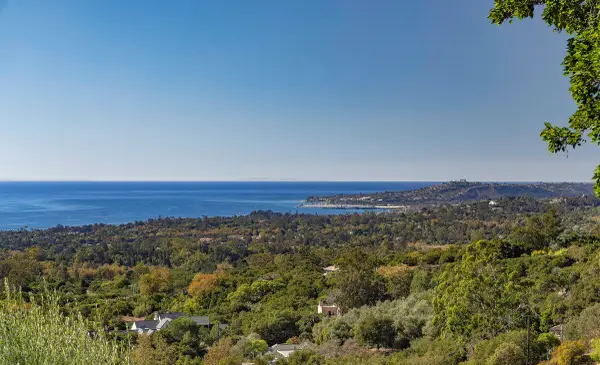 $6,995,000Active21.22 Acres
$6,995,000Active21.22 Acres2200 Bella Vista Drive, MONTECITO, CA 93108
MLS# 25-3463Listed by: VILLAGE PROPERTIES - New
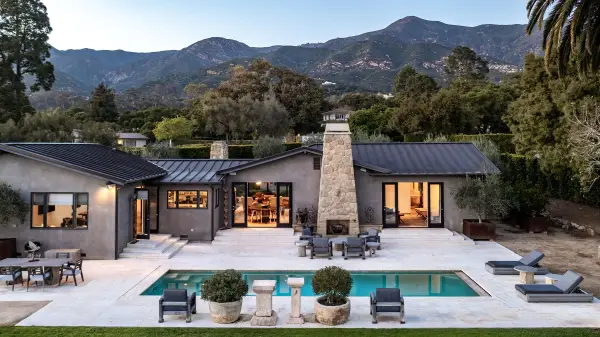 $8,950,000Active4 beds 5 baths
$8,950,000Active4 beds 5 baths1190 Garden Lane, MONTECITO, CA 93108
MLS# 25-3459Listed by: VILLAGE PROPERTIES - Open Sat, 12 to 2pm
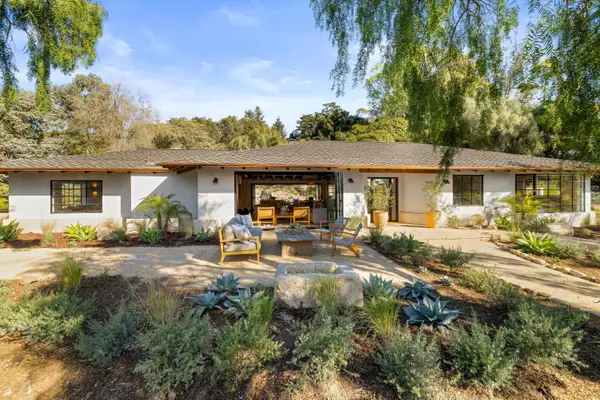 $6,150,000Active4 beds 3 baths2,448 sq. ft.
$6,150,000Active4 beds 3 baths2,448 sq. ft.734 El Rancho Road, MONTECITO, CA 93108
MLS# 25-3434Listed by: BERKSHIRE HATHAWAY HOMESERVICES CALIFORNIA PROPERTIES 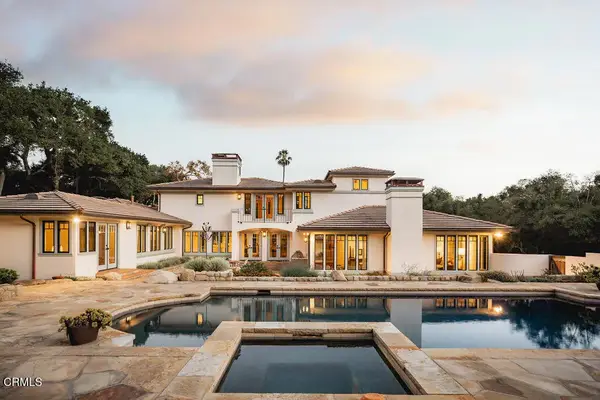 $7,195,000Pending4 beds 4 baths3,601 sq. ft.
$7,195,000Pending4 beds 4 baths3,601 sq. ft.840 Ivy Lane, Montecito, CA 93108
MLS# V1-32269Listed by: VILLAGE PROPERTIES
