892 Toro Canyon Road, Montecito, CA 93108
Local realty services provided by:Better Homes and Gardens Real Estate Property Shoppe
892 Toro Canyon Road,Montecito, CA 93108
$10,750,000
- 3 Beds
- 7 Baths
- 6,415 sq. ft.
- Single family
- Active
Listed by: cristal clarke
Office: berkshire hathaway homeservices california properties
MLS#:25-2350
Source:SBAOR
Price summary
- Price:$10,750,000
- Price per sq. ft.:$1,675.76
About this home
Located in a tranquil corner of Toro Canyon with sweeping views, just moments from Montecito and Summerland, this extraordinary ±9-acre estate offers a rare blend of privacy, architectural pedigree, and natural beauty. A newly reimagined sanctuary, the property features a striking main residence and a charming guesthouse, thoughtfully placed amid lush landscaping and expansive outdoor living areas. Completed in 2025, the main residence reflects a curated fusion of Modernist and Japandi influences, all brought to life under the vision of renowned architect Robert ''Bob'' Easton. Inside, calm sophistication reigns. The spacious living room is anchored by a dramatic 17-foot slat-vaulted, open-beam ceiling, a sculptural fireplace, and sliding doors opening to a pergola-covered terrace. Portuguese limestone floors and slate-gray plaster walls set a serene tone throughout the main level. The gourmet kitchen is appointed with sleek black granite countertops, custom cabinetry, and top-tier stainless appliances. Nearby, an approximately 500-bottle temperature-controlled wine room offers both convenience and luxury. Both the primary and secondary bedrooms feature spa-inspired ensuite baths, generous closets, and access to multiple pergola-shaded terraces-each designed to invite indoor-outdoor living at its finest. Outdoor highlights include a sparkling infinity-edge pool, in-ground spa, built-in Wolf BBQ, and an alfresco dining area-all perfectly suited for entertaining or quiet repose. Enhanced by advanced home automation and fire prevention systems, this exceptional estate is where modern serenity meets timeless California style.
Contact an agent
Home facts
- Year built:1990
- Listing ID #:25-2350
- Added:230 day(s) ago
- Updated:February 13, 2026 at 03:25 PM
Rooms and interior
- Bedrooms:3
- Total bathrooms:7
- Full bathrooms:5
- Half bathrooms:2
- Living area:6,415 sq. ft.
Heating and cooling
- Cooling:Heat Pump
- Heating:Heat Pump, Heating, Radiant
Structure and exterior
- Year built:1990
- Building area:6,415 sq. ft.
Schools
- High school:Carp. Sr.
- Middle school:Carp. Jr.
- Elementary school:Summerland
Utilities
- Water:Shared Well
Finances and disclosures
- Price:$10,750,000
- Price per sq. ft.:$1,675.76
New listings near 892 Toro Canyon Road
- Open Sat, 1 to 4pmNew
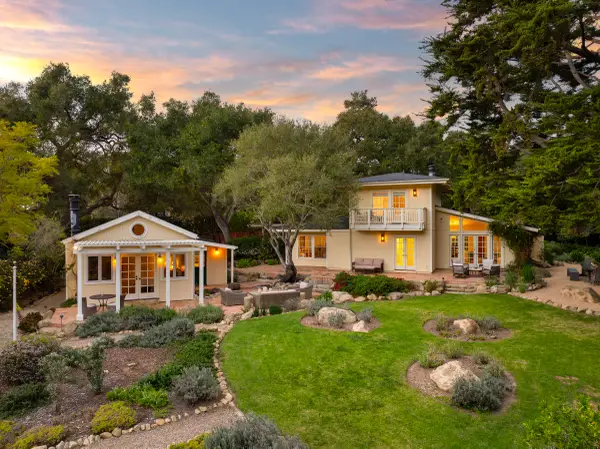 $3,800,000Active3 beds 4 baths1,637 sq. ft.
$3,800,000Active3 beds 4 baths1,637 sq. ft.2795 E Valley Road, MONTECITO, CA 93108
MLS# 26-451Listed by: BERKSHIRE HATHAWAY HOMESERVICES CALIFORNIA PROPERTIES - New
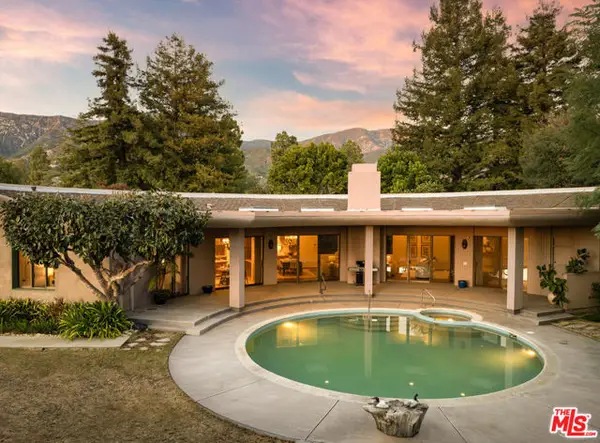 $6,500,000Active3 beds 5 baths3,446 sq. ft.
$6,500,000Active3 beds 5 baths3,446 sq. ft.2141 Ten Acre Road, Santa Barbara, CA 93108
MLS# CL26648453Listed by: BERKSHIRE HATHAWAY HOMESERVICES CALIFORNIA PROPERTIES - New
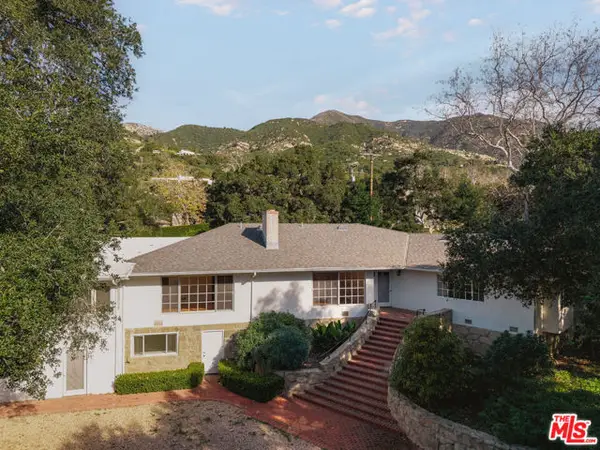 $4,950,000Active3 beds 2 baths3,400 sq. ft.
$4,950,000Active3 beds 2 baths3,400 sq. ft.1175 E Mountain Drive, Santa Barbara, CA 93108
MLS# CL26646889Listed by: BERKSHIRE HATHAWAY HOMESERVICES CALIFORNIA PROPERTIES - New
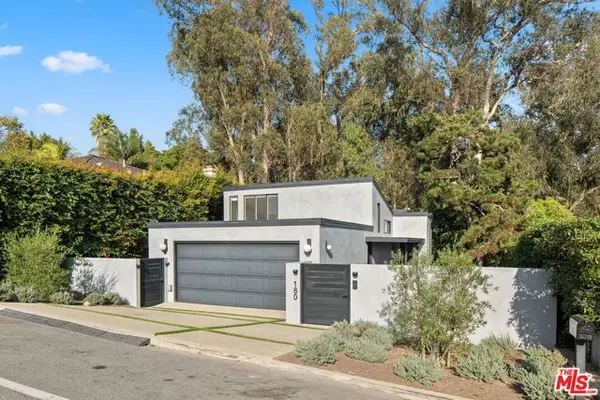 $4,799,500Active4 beds 4 baths2,452 sq. ft.
$4,799,500Active4 beds 4 baths2,452 sq. ft.180 Hermosillo Road, Santa Barbara, CA 93108
MLS# CL26646931Listed by: COLDWELL BANKER REALTY - New
 $1,599,950Active3 beds 2 baths1,258 sq. ft.
$1,599,950Active3 beds 2 baths1,258 sq. ft.1932 N Jameson Lane #B, Santa Barbara, CA 93108
MLS# CRV1-34437Listed by: MILLENNIUM INVESTMENTS - New
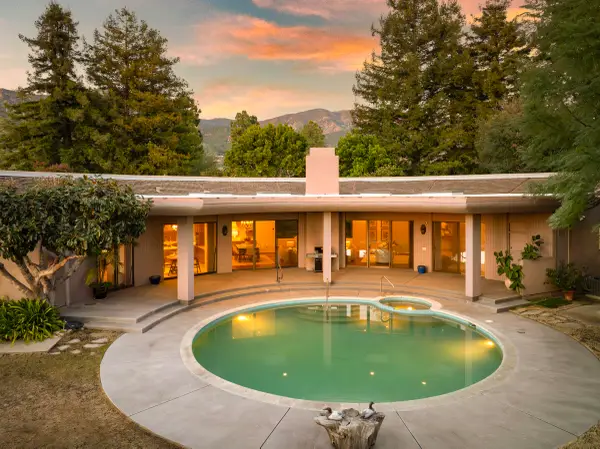 $6,500,000Active3 beds 5 baths3,446 sq. ft.
$6,500,000Active3 beds 5 baths3,446 sq. ft.2141 Ten Acre Road, MONTECITO, CA 93108
MLS# 26-370Listed by: BERKSHIRE HATHAWAY HOMESERVICES CALIFORNIA PROPERTIES - New
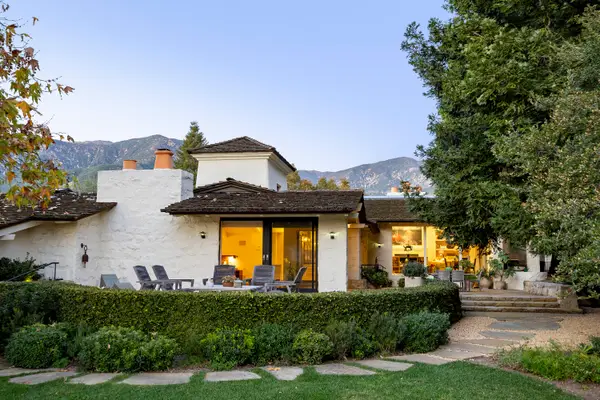 $11,250,000Active5 beds 5 baths4,240 sq. ft.
$11,250,000Active5 beds 5 baths4,240 sq. ft.2069 China Flat Road, SANTA BARBARA, CA 93108
MLS# 26-356Listed by: VILLAGE PROPERTIES - New
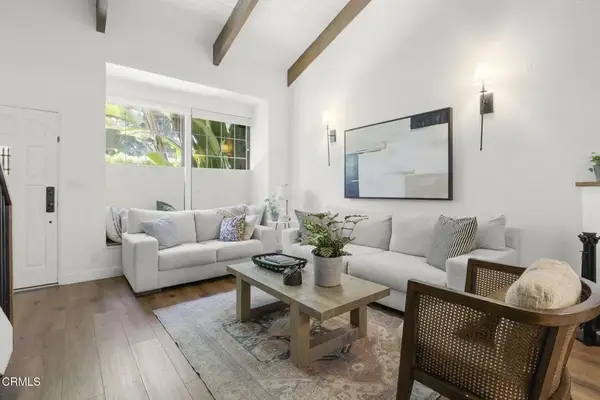 $1,599,950Active3 beds 2 baths1,258 sq. ft.
$1,599,950Active3 beds 2 baths1,258 sq. ft.1932 N Jameson Lane #B, Santa Barbara, CA 93108
MLS# V1-34437Listed by: MILLENNIUM INVESTMENTS - New
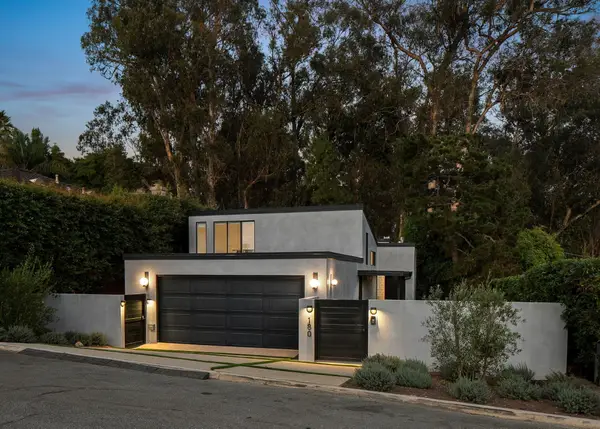 $4,799,500Active4 beds 4 baths2,452 sq. ft.
$4,799,500Active4 beds 4 baths2,452 sq. ft.180 Hermosillo Road, MONTECITO, CA 93108
MLS# 26-348Listed by: COLDWELL BANKER REALTY 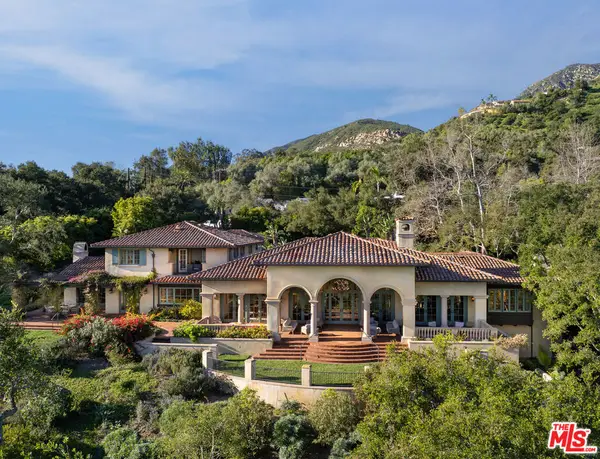 $12,250,000Pending6 beds 7 baths8,480 sq. ft.
$12,250,000Pending6 beds 7 baths8,480 sq. ft.869 Knollwood Drive, Santa Barbara, CA 93108
MLS# 26640893Listed by: BERKSHIRE HATHAWAY HOMESERVICES CALIFORNIA PROPERTIES

