1021 Mooney Dr, Monterey Park, CA 91755
Local realty services provided by:Better Homes and Gardens Real Estate Royal & Associates
1021 Mooney Dr,Monterey Park, CA 91755
$888,000
- 3 Beds
- 2 Baths
- 1,056 sq. ft.
- Single family
- Active
Listed by:deng pan
Office:pinnacle real estate group
MLS#:CRAR25189474
Source:CA_BRIDGEMLS
Price summary
- Price:$888,000
- Price per sq. ft.:$840.91
About this home
View View View!!! Good schools! Great Location! Welcome to 1021 Mooney Dr, Monterey Park — a beautifully renovated home offering modern comfort, stunning views, and an unbeatable location. This fully remodeled residence features 3 spacious bedrooms and 2 upgraded bathrooms, designed with style and functionality in mind. Step inside to find an open and inviting floor plan with abundant natural light, brand-new finishes, and thoughtful upgrades throughout. Enjoy breathtaking city lights and mountain views right from your home, creating a serene backdrop for everyday living. Nestled in a quiet and well-established neighborhood, this property offers peace and privacy while still being close to everything you need. Convenience is at your doorstep with shopping, dining, parks, and daily amenities just minutes away. Located within a good school district, it’s an excellent choice for families seeking both quality education and a vibrant lifestyle. Whether you’re looking for a move-in ready home with modern upgrades or a peaceful retreat with scenic views. 1021 Mooney Dr is the perfect blend of comfort, convenience, and community.
Contact an agent
Home facts
- Year built:1983
- Listing ID #:CRAR25189474
- Added:49 day(s) ago
- Updated:October 11, 2025 at 02:40 PM
Rooms and interior
- Bedrooms:3
- Total bathrooms:2
- Full bathrooms:2
- Living area:1,056 sq. ft.
Heating and cooling
- Cooling:Ceiling Fan(s), Wall/Window Unit(s)
- Heating:Natural Gas
Structure and exterior
- Year built:1983
- Building area:1,056 sq. ft.
- Lot area:0.11 Acres
Finances and disclosures
- Price:$888,000
- Price per sq. ft.:$840.91
New listings near 1021 Mooney Dr
- New
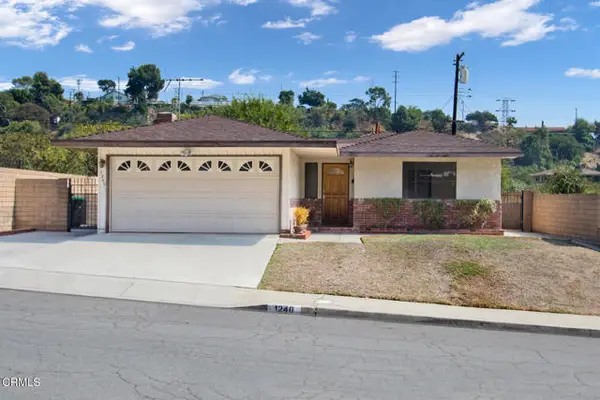 $799,000Active2 beds 2 baths1,236 sq. ft.
$799,000Active2 beds 2 baths1,236 sq. ft.1240 S Ynez Avenue, Monterey Park, CA 91754
MLS# CRP1-24510Listed by: PETE WHAN AND ASSOCIATES, INC. - New
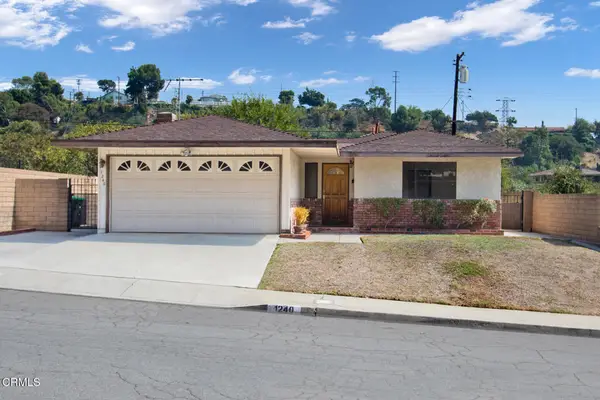 $799,000Active2 beds 2 baths1,236 sq. ft.
$799,000Active2 beds 2 baths1,236 sq. ft.1240 S Ynez Avenue, Monterey Park, CA 91754
MLS# P1-24510Listed by: PETE WHAN AND ASSOCIATES, INC. - New
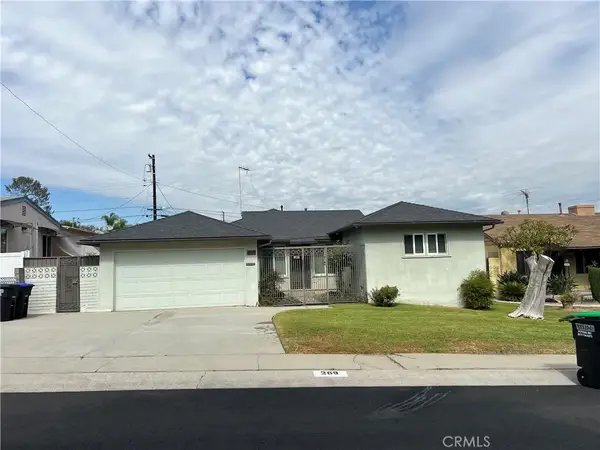 $929,000Active4 beds 2 baths1,235 sq. ft.
$929,000Active4 beds 2 baths1,235 sq. ft.269 E Markland, Monterey Park, CA 91755
MLS# CV25236640Listed by: DYNASTY REAL ESTATE - New
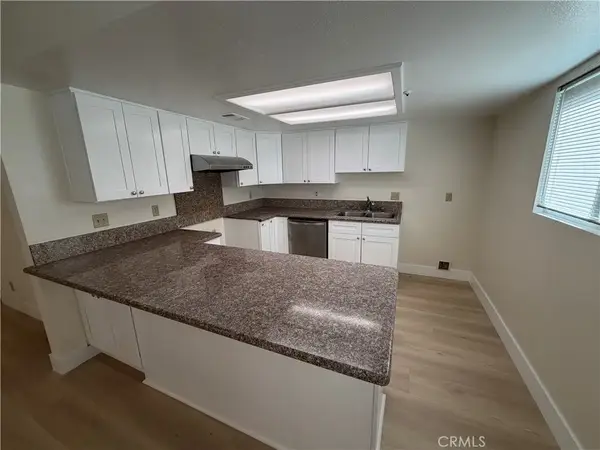 $817,500Active3 beds 3 baths1,407 sq. ft.
$817,500Active3 beds 3 baths1,407 sq. ft.197 N Nicholson Avenue, Monterey Park, CA 91755
MLS# AR25236181Listed by: HIGH TEN PARTNERS, INC. - New
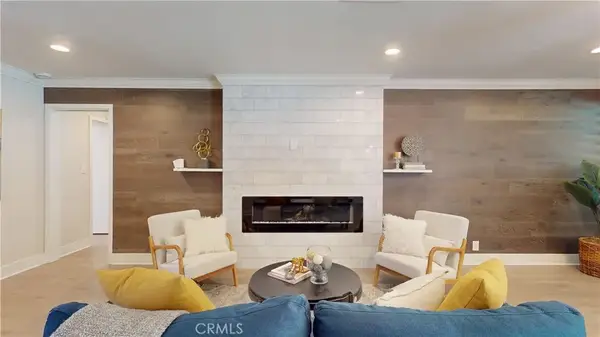 $1,050,000Active4 beds 2 baths1,765 sq. ft.
$1,050,000Active4 beds 2 baths1,765 sq. ft.1351 S Ynez, Monterey Park, CA 91754
MLS# SR25236223Listed by: ENGEL & VOLKERS SANTA CLARITA - New
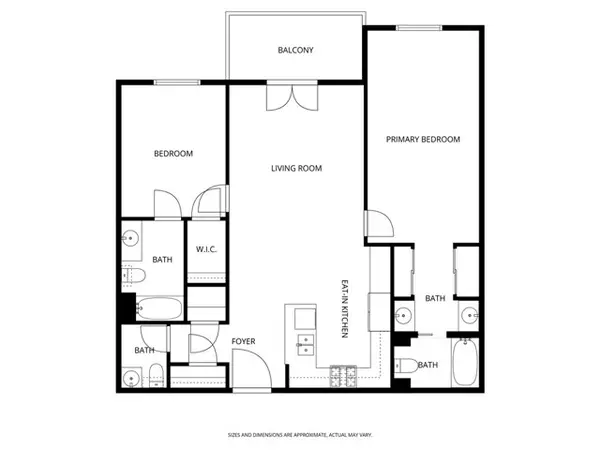 $715,000Active2 beds 3 baths1,153 sq. ft.
$715,000Active2 beds 3 baths1,153 sq. ft.419 N Chandler #508, Monterey Park, CA 91754
MLS# CRWS25231245Listed by: KINGSTON REALTY - New
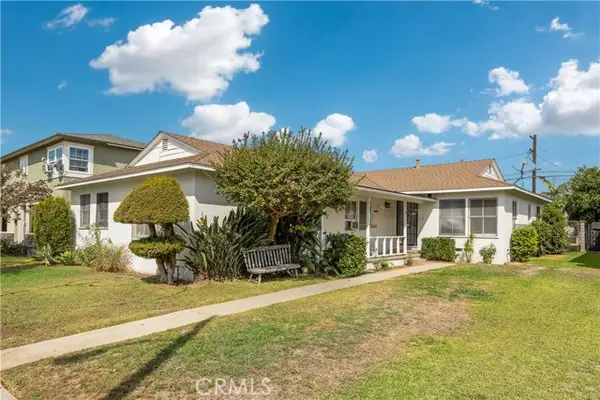 $1,000,000Active4 beds 2 baths1,768 sq. ft.
$1,000,000Active4 beds 2 baths1,768 sq. ft.413 W Riggin, Monterey Park, CA 91754
MLS# CRTR25235805Listed by: EXP REALTY OF CALIFORNIA INC - New
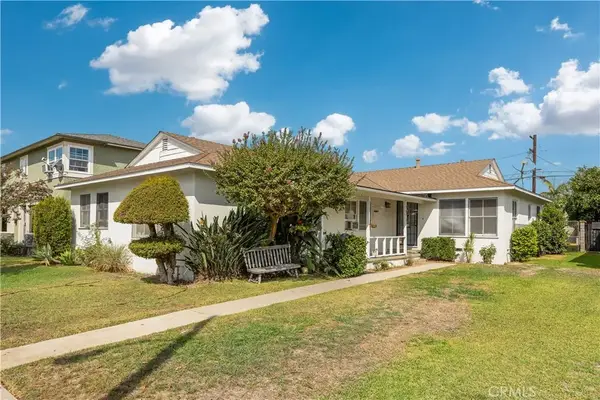 $1,000,000Active4 beds 2 baths1,768 sq. ft.
$1,000,000Active4 beds 2 baths1,768 sq. ft.413 W Riggin, Monterey Park, CA 91754
MLS# TR25235805Listed by: EXP REALTY OF CALIFORNIA INC - Open Sun, 2 to 4pmNew
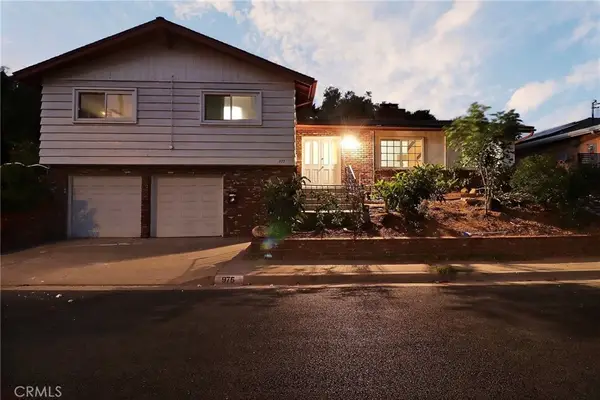 $1,280,000Active6 beds 4 baths2,351 sq. ft.
$1,280,000Active6 beds 4 baths2,351 sq. ft.975 Metro, Monterey Park, CA 91755
MLS# WS25235878Listed by: RE/MAX 2000 REALTY - Open Sat, 2 to 4pmNew
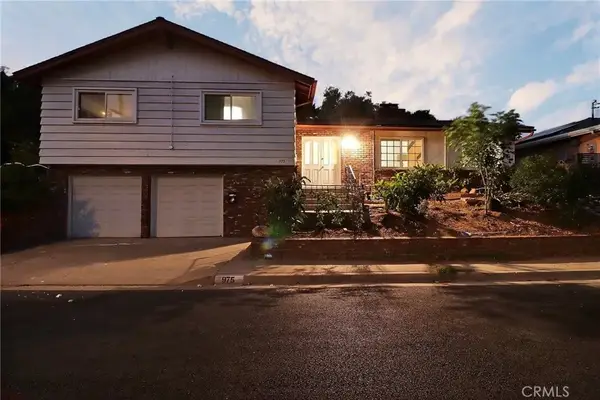 $1,280,000Active6 beds 4 baths2,351 sq. ft.
$1,280,000Active6 beds 4 baths2,351 sq. ft.975 Metro, Monterey Park, CA 91755
MLS# WS25235878Listed by: RE/MAX 2000 REALTY
