1556 W Longhill Dr, Monterey Park, CA 91754
Local realty services provided by:Better Homes and Gardens Real Estate Reliance Partners
1556 W Longhill Dr,Monterey Park, CA 91754
$1,028,000
- 3 Beds
- 2 Baths
- 1,487 sq. ft.
- Single family
- Active
Listed by: hailin yan
Office: universal elite realty
MLS#:CRWS25265223
Source:CAMAXMLS
Price summary
- Price:$1,028,000
- Price per sq. ft.:$691.32
About this home
Welcome to this meticulously maintained residence offering outstanding panoramic views in the highly coveted and award-winning Brightwood Elementary School District. This property features sweeping city vistas, sparkling night scenery, and distant views of Catalina Island. The home includes hardwood flooring throughout, a durable lifetime tile roof, well-maintained central air conditioning and heating system, and dual-pane windows for enhanced energy efficiency. The bedrooms are fitted with high-quality wooden shutters. The kitchen showcases custom-designed cabinetry and windowsills. An upgraded sunroom provides additional versatile living space-ideal for family gatherings, children's activities, or entertaining guests. This bright and inviting area serves as a comfortable retreat to enjoy expansive summer views or warm sunlight during the winter months.
Contact an agent
Home facts
- Year built:1959
- Listing ID #:CRWS25265223
- Added:1 day(s) ago
- Updated:November 26, 2025 at 05:37 PM
Rooms and interior
- Bedrooms:3
- Total bathrooms:2
- Full bathrooms:2
- Living area:1,487 sq. ft.
Heating and cooling
- Cooling:Central Air
- Heating:Central
Structure and exterior
- Roof:Tile
- Year built:1959
- Building area:1,487 sq. ft.
- Lot area:0.19 Acres
Utilities
- Water:Public
Finances and disclosures
- Price:$1,028,000
- Price per sq. ft.:$691.32
New listings near 1556 W Longhill Dr
- New
 $715,000Active2 beds 3 baths1,135 sq. ft.
$715,000Active2 beds 3 baths1,135 sq. ft.419 N Chandler Avenue #412, Monterey Park, CA 91754
MLS# CRWS25264865Listed by: HIGH TEN PARTNERS, INC. - New
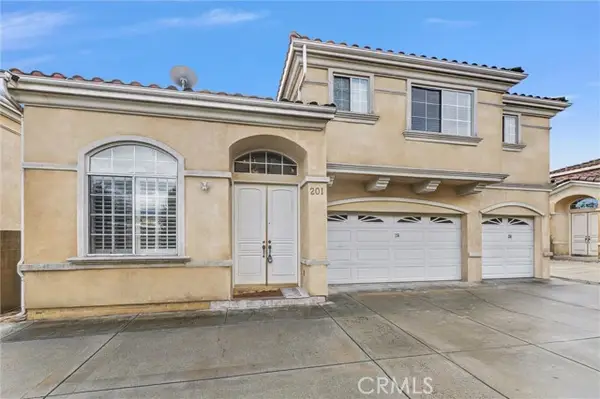 $1,118,000Active4 beds 4 baths1,957 sq. ft.
$1,118,000Active4 beds 4 baths1,957 sq. ft.201 N Lincoln, Monterey Park, CA 91755
MLS# CRAR25260238Listed by: HOMESMART, EVERGREEN REALTY - New
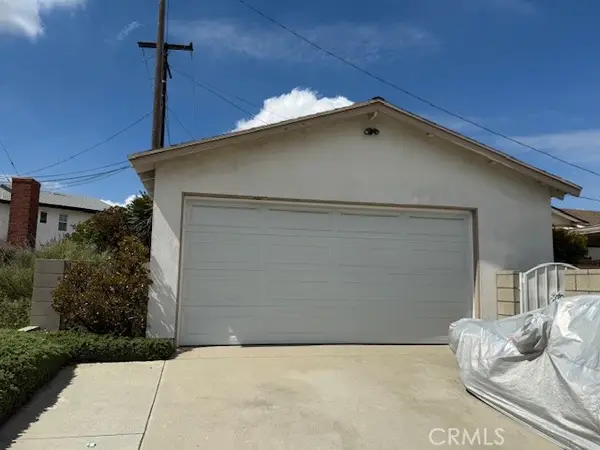 $1,050,000Active4 beds 2 baths1,701 sq. ft.
$1,050,000Active4 beds 2 baths1,701 sq. ft.790 Ackley Street, Monterey Park, CA 91755
MLS# CRWS25261367Listed by: MARK III PROPERTIES - New
 $715,000Active2 beds 3 baths1,135 sq. ft.
$715,000Active2 beds 3 baths1,135 sq. ft.419 N Chandler Avenue #412, Monterey Park, CA 91754
MLS# WS25264865Listed by: HIGH TEN PARTNERS, INC. - New
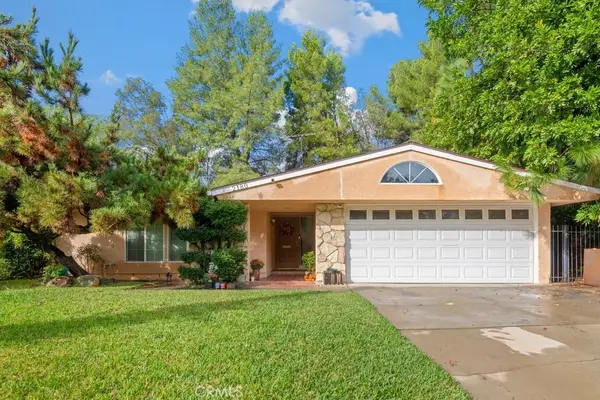 $1,160,000Active3 beds 3 baths1,829 sq. ft.
$1,160,000Active3 beds 3 baths1,829 sq. ft.2180 Abajo Drive, Monterey Park, CA 91754
MLS# PF25244348Listed by: REDFIN CORPORATION - New
 $1,160,000Active3 beds 3 baths1,829 sq. ft.
$1,160,000Active3 beds 3 baths1,829 sq. ft.2180 Abajo Drive, Monterey Park, CA 91754
MLS# PF25244348Listed by: REDFIN CORPORATION - New
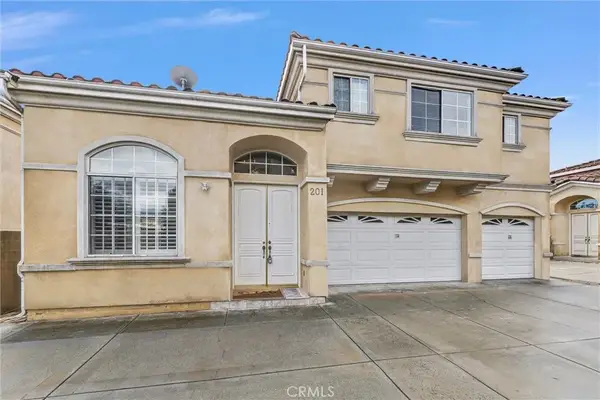 $1,118,000Active4 beds 4 baths1,957 sq. ft.
$1,118,000Active4 beds 4 baths1,957 sq. ft.201 N Lincoln, Monterey Park, CA 91755
MLS# AR25260238Listed by: HOMESMART, EVERGREEN REALTY - New
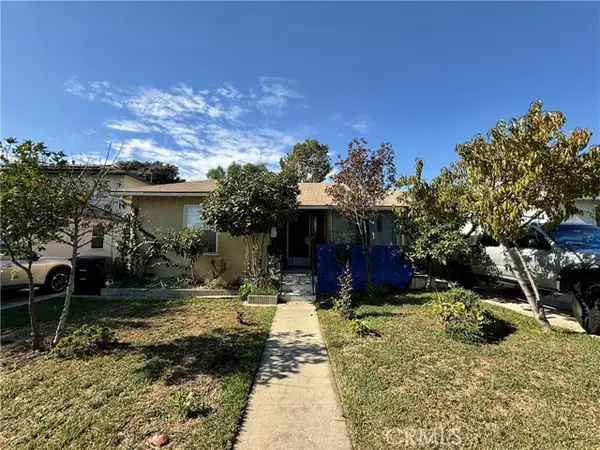 $750,000Active3 beds 1 baths1,137 sq. ft.
$750,000Active3 beds 1 baths1,137 sq. ft.2081 Vancouver Avenue, Monterey Park, CA 91754
MLS# CRDW25262768Listed by: REMAX SKY - New
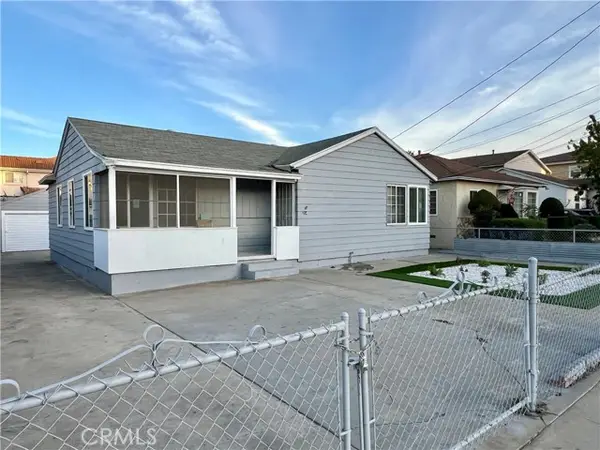 $849,000Active2 beds 2 baths933 sq. ft.
$849,000Active2 beds 2 baths933 sq. ft.314 Sefton, Monterey Park, CA 91755
MLS# CRWS25262758Listed by: CALIFORNIA DREAM REALTY
