311 Montechico Drive, Monterey Park, CA 91754
Local realty services provided by:Better Homes and Gardens Real Estate Everything Real Estate
311 Montechico Drive,Monterey Park, CA 91754
$1,320,000
- 4 Beds
- 3 Baths
- 2,679 sq. ft.
- Single family
- Pending
Listed by: kim kathleen kearney
Office: k3 investments
MLS#:WS25172102
Source:CRMLS
Price summary
- Price:$1,320,000
- Price per sq. ft.:$492.72
About this home
Close to waterfall in Cascades Park. Home has panoramic view of city lights & local mountains. Enjoy sunrises & sunsets from the comfort of your home. Two stained glass windows reflect craftsmanship of a by-gone era. Those who enter are often in awe of the architectural beauty, inspired by the potential, & captivated by the views from almost every room. The house fronts 2 streets & has 2 addresses. Check with the City on possible ADU with a separate address! The cul-de-sac street has a 2-car gar with an upper view deck that beckons visitors to linger before stepping back in time through the turret-style entry.
Step-down lvg rm with beam ceiling, gas FP, & French doors to a covered veranda. Arched glass doors in the formal DR lead to a solarium & gated patio. Also on the 1st flr are 2 bdrms (with views), 2 ba, updated kitchen, bkfst rm with bay window, & laundry rm. Both laundry rm & living rm have direct access to the 2nd street & back yd with privacy hedge & avocado, grapefruit, persimmon, loquat, & Chinese date trees.
2nd flr viewing lounge has views east towards Kellogg Hill & San Jacinto Mtns framed by dual arched windows. This is a great place to enjoy drinks & an indoor meal while gazing at city lights. A shared bathroom is opposite the viewing lounge. There are 2 small cedar closets at each end of the viewing lounge.
One 2nd flr bdrm has an easterly view with attached studio/retreat/office. The office provides a similar easterly view as the bdrm but also southwesterly views of Long Beach & Catalina. The picture window in the 4th bdrm has views of Mt. Wilson, San Gabriel Mtns, & city lights. The westerly view of the horizon, towards the distant Hollywood Sign, gives the opportunity for stunning evening sunsets. A wet bar allows for the convenience of morning coffee or evening drinks on the covered balcony that extends the length of the room.
Numerous restaurants & services are within walking distance. The property is within minutes of the 10, 60, 5, & 710 Fwys & < 10 mi from Union Station & downtown LA. It is located within the highly coveted Brightwood Elementary & Mark Keppel High School Districts.
3 ductless units appear operational. Basement HVAC unit not functional. First time on the mkt in over 50 yrs. This historic home comes with a Home Warranty & New Bradford White 40G WH. The home's relaxed & peaceful energy make it an ideal place to live, unwind, and entertain. Act now and be Home for the Holidays in your new home.
Contact an agent
Home facts
- Year built:1929
- Listing ID #:WS25172102
- Added:158 day(s) ago
- Updated:January 07, 2026 at 03:52 PM
Rooms and interior
- Bedrooms:4
- Total bathrooms:3
- Full bathrooms:1
- Living area:2,679 sq. ft.
Heating and cooling
- Cooling:Ductless
- Heating:Ductless
Structure and exterior
- Roof:Spanish Tile
- Year built:1929
- Building area:2,679 sq. ft.
- Lot area:0.17 Acres
Schools
- High school:Mark Keppel
- Elementary school:Brightwood
Utilities
- Water:Public, Water Connected
- Sewer:Public Sewer, Sewer Connected
Finances and disclosures
- Price:$1,320,000
- Price per sq. ft.:$492.72
New listings near 311 Montechico Drive
- New
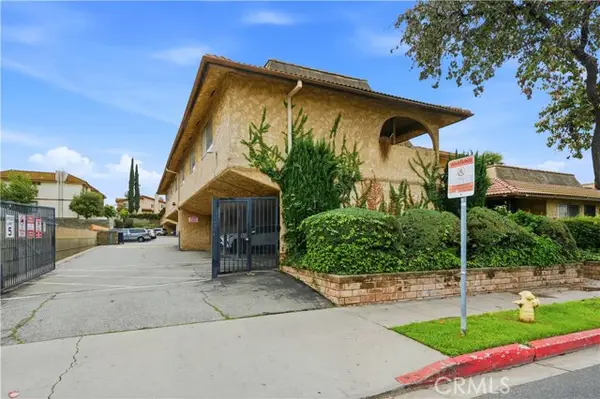 $668,000Active2 beds 2 baths1,232 sq. ft.
$668,000Active2 beds 2 baths1,232 sq. ft.424 E Newmark, Monterey Park, CA 91755
MLS# CRPW26002432Listed by: SYNERGY REAL ESTATE - New
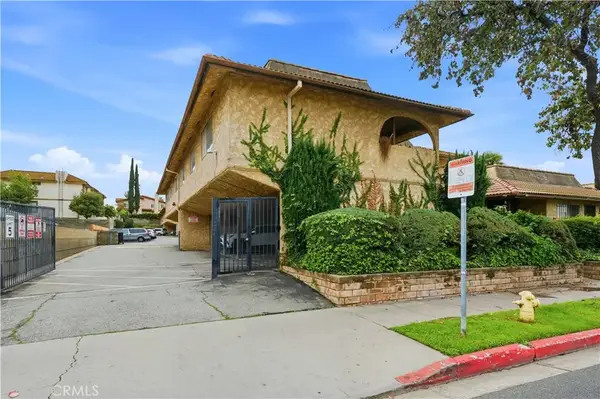 $668,000Active2 beds 2 baths1,232 sq. ft.
$668,000Active2 beds 2 baths1,232 sq. ft.424 E Newmark, Monterey Park, CA 91755
MLS# PW26002432Listed by: SYNERGY REAL ESTATE - New
 $699,000Active3 beds 1 baths1,009 sq. ft.
$699,000Active3 beds 1 baths1,009 sq. ft.2432 Hendricks, Monterey Park, CA 91754
MLS# AR25281526Listed by: RE/MAX PREMIER PROPERTIES - New
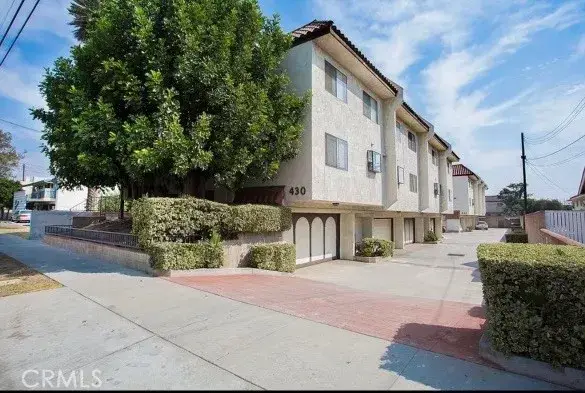 $722,600Active4 beds 3 baths1,340 sq. ft.
$722,600Active4 beds 3 baths1,340 sq. ft.432 N Lincoln Avenue #C, Monterey Park, CA 91755
MLS# WS25280970Listed by: ELING LIN, BROKER  $398,000Active1 beds 1 baths678 sq. ft.
$398,000Active1 beds 1 baths678 sq. ft.421 S Garfield #7, Monterey Park, CA 91754
MLS# WS25279738Listed by: KENT REALTY & INVESTMENT $1,288,000Active4 beds 3 baths2,748 sq. ft.
$1,288,000Active4 beds 3 baths2,748 sq. ft.356 E Graves Avenue, Monterey Park, CA 91755
MLS# WS25279708Listed by: DOUGLAS REALTY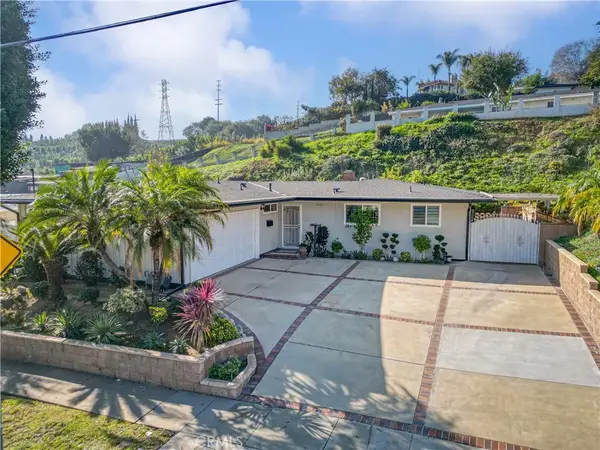 $1,280,000Active4 beds 2 baths1,714 sq. ft.
$1,280,000Active4 beds 2 baths1,714 sq. ft.1343 S Garfield, Monterey Park, CA 91754
MLS# WS25276476Listed by: HAPPY HOME REALTY, INC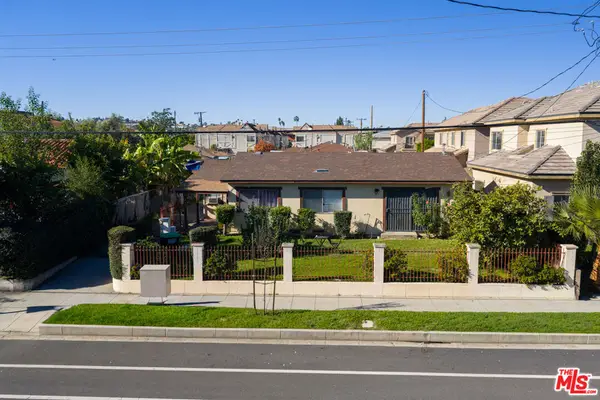 $1,850,000Active12 beds 9 baths5,767 sq. ft.
$1,850,000Active12 beds 9 baths5,767 sq. ft.215 N Alhambra Avenue, Monterey Park, CA 91755
MLS# 25629057Listed by: REALTY INVESTMENT ADVISORS, INC. $1,850,000Active12 beds 9 baths5,767 sq. ft.
$1,850,000Active12 beds 9 baths5,767 sq. ft.215 N Alhambra Avenue, Monterey Park, CA 91755
MLS# 25629057Listed by: REALTY INVESTMENT ADVISORS, INC.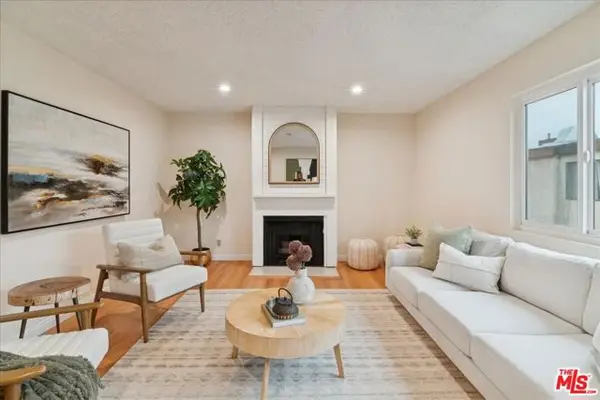 $639,000Pending3 beds 3 baths1,536 sq. ft.
$639,000Pending3 beds 3 baths1,536 sq. ft.1050 S Garfield Avenue, Monterey Park, CA 91754
MLS# CL25628391Listed by: COMPASS
