419 N Chandler Avenue #413, Monterey Park, CA 91754
Local realty services provided by:Better Homes and Gardens Real Estate Haven Properties
419 N Chandler Avenue #413,Monterey Park, CA 91754
$708,000
- 2 Beds
- 3 Baths
- 1,180 sq. ft.
- Condominium
- Active
Upcoming open houses
- Sun, Mar 0112:00 pm - 02:00 pm
Listed by: nina hsu, tatiana deng
Office: high ten partners, inc.
MLS#:WS25160421
Source:CRMLS
Price summary
- Price:$708,000
- Price per sq. ft.:$600
- Monthly HOA dues:$529
About this home
Experience elevated living in this stunning corner-unit condo located in Monterey Park’s newest and most desirable community! With 1,180 sqft of thoughtfully designed space, this 2-bedroom, 2.5-bath home offers the perfect blend of comfort, style, and convenience. Wake up to panoramic views of the central garden and picturesque mountains, all from the privacy of your own home. Step inside to an open concept layout that creates a bright, seamless space- ideal for both entertaining and everyday living. Outside your door, you're just moments from Ralphs, GW Supermarket, and a variety of beloved local restaurants including Chef Tony’s, Gram Cafe, and Chubby Cattle. Take a short stroll to Atlantic Times Square for endless options in dining, shopping, and entertainment- all in one vibrant destination! Located within the top rated Alhambra Unified School District and offering quick access to the I-10 freeway, this home delivers the lifestyle, value, and convenience! Don’t miss your chance- only a few units remain. Schedule your private tour today!
Contact an agent
Home facts
- Year built:2022
- Listing ID #:WS25160421
- Added:225 day(s) ago
- Updated:February 25, 2026 at 01:31 AM
Rooms and interior
- Bedrooms:2
- Total bathrooms:3
- Full bathrooms:2
- Half bathrooms:1
- Flooring:Vinyl
- Kitchen Description:Dishwasher, Gas Range, Microwave, Refrigerator
- Living area:1,180 sq. ft.
Heating and cooling
- Cooling:Central Air
- Heating:Central
Structure and exterior
- Roof:Flat
- Year built:2022
- Building area:1,180 sq. ft.
- Lot area:2.02 Acres
- Lot Features:Lot Over 40000 Sqft
- Architectural Style:Modern
- Exterior Features:Covered
- Levels:1 Story
Schools
- High school:Mark Keppel
- Elementary school:Monterey Highland
Utilities
- Water:Public, Water Available
- Sewer:Public Sewer, Sewer Connected
Finances and disclosures
- Price:$708,000
- Price per sq. ft.:$600
Features and amenities
- Appliances:Dishwasher, Dryer, Washer
- Laundry features:Dryer, Stacked, Washer
- Amenities:Balcony, Carbon Monoxide (CO2) Detector, Gas Water Heater, Open Floor Plan, Quartz Counters, Tankless Water Heater, Walk In Closets
New listings near 419 N Chandler Avenue #413
- New
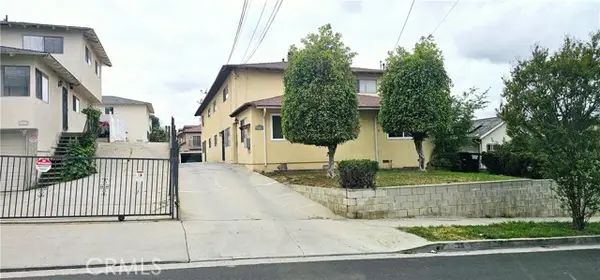 $1,750,000Active9 beds -- baths4,736 sq. ft.
$1,750,000Active9 beds -- baths4,736 sq. ft.325 Russell Avenue, Monterey Park, CA 91755
MLS# CRCV26040418Listed by: RE/MAX CHAMPIONS WC - New
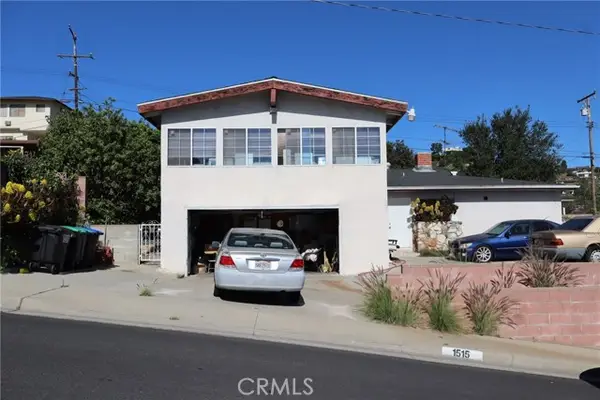 $900,000Active3 beds 3 baths1,795 sq. ft.
$900,000Active3 beds 3 baths1,795 sq. ft.1515 Lunar Drive, Monterey Park, CA 91754
MLS# CRWS26042726Listed by: SIGNAL REALTY - Open Sat, 1 to 4pmNew
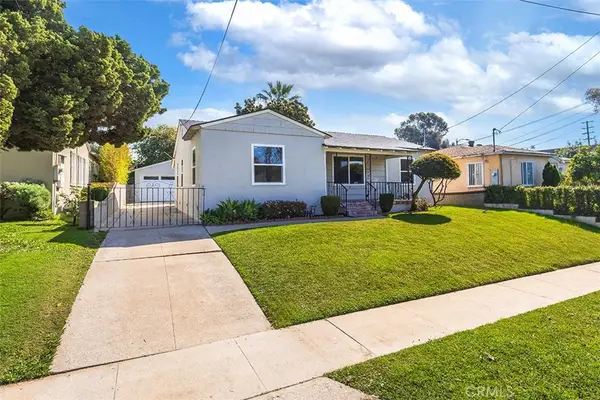 $940,000Active3 beds 1 baths1,109 sq. ft.
$940,000Active3 beds 1 baths1,109 sq. ft.2432 Hendricks, Monterey Park, CA 91754
MLS# CV26042437Listed by: CENTURY EXECUTIVE REALTY - New
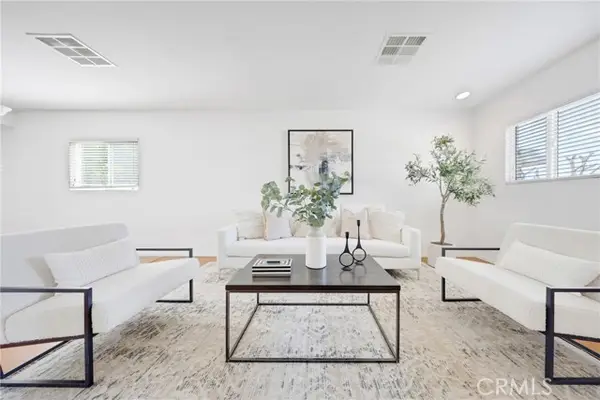 $799,000Active3 beds 2 baths1,156 sq. ft.
$799,000Active3 beds 2 baths1,156 sq. ft.305 Bluffdale, Monterey Park, CA 91755
MLS# CRWS26028830Listed by: REAL BROKERAGE TECHNOLOGIES - New
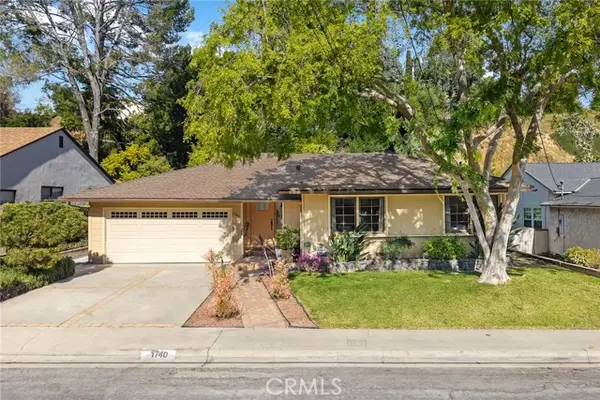 $1,188,000Active4 beds 2 baths1,983 sq. ft.
$1,188,000Active4 beds 2 baths1,983 sq. ft.1740 Fulton Avenue, Monterey Park, CA 91755
MLS# CRAR26038641Listed by: RE/MAX PREMIER PROP ARCADIA - New
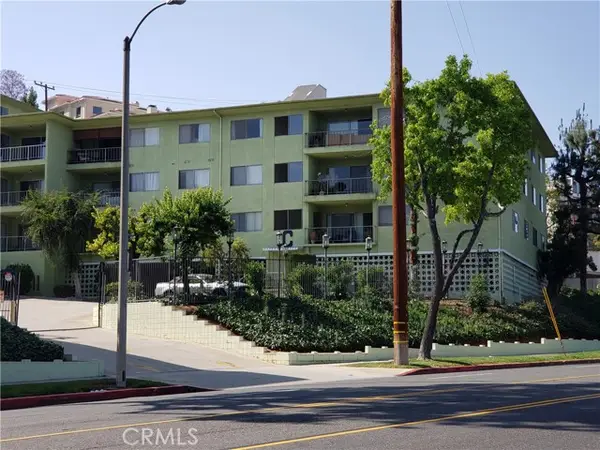 $520,000Active2 beds 2 baths1,209 sq. ft.
$520,000Active2 beds 2 baths1,209 sq. ft.1301 S Atlantic Boulevard #414A, Monterey Park, CA 91754
MLS# CRWS26039182Listed by: COLDWELL BANKER NEW CENTURY - Open Sat, 2 to 4pmNew
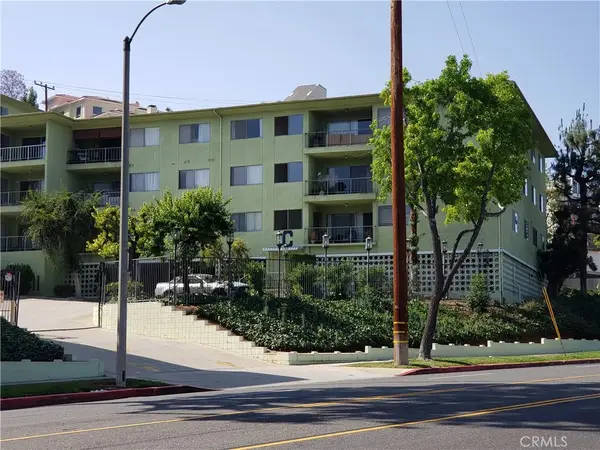 $520,000Active2 beds 2 baths1,209 sq. ft.
$520,000Active2 beds 2 baths1,209 sq. ft.1301 S Atlantic Boulevard #414A, Monterey Park, CA 91754
MLS# WS26039182Listed by: COLDWELL BANKER NEW CENTURY - Open Sat, 2 to 4pmNew
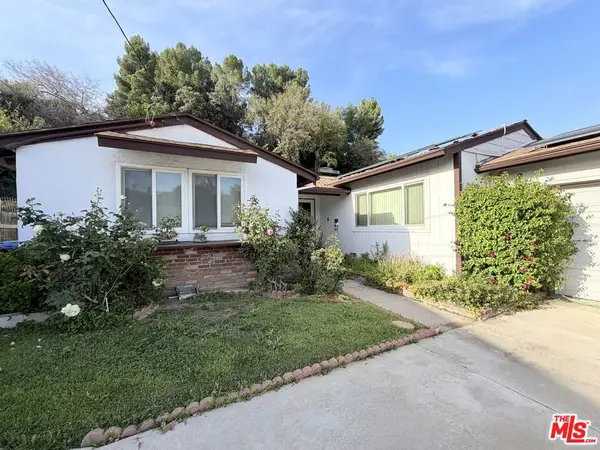 $1,049,000Active3 beds 2 baths1,874 sq. ft.
$1,049,000Active3 beds 2 baths1,874 sq. ft.273 Starbird Drive, Monterey Park, CA 91755
MLS# 26653967Listed by: EXP REALTY OF CALIFORNIA INC - Open Sat, 2 to 5pmNew
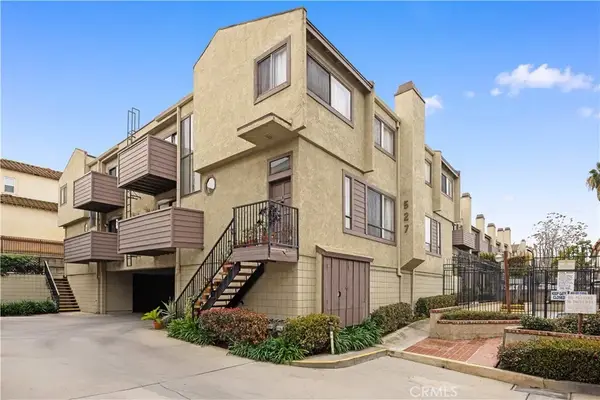 $649,000Active3 beds 3 baths1,534 sq. ft.
$649,000Active3 beds 3 baths1,534 sq. ft.527 S Orange #B, Monterey Park, CA 91755
MLS# TR26036646Listed by: PINNACLE REAL ESTATE GROUP - Open Sat, 2 to 5pmNew
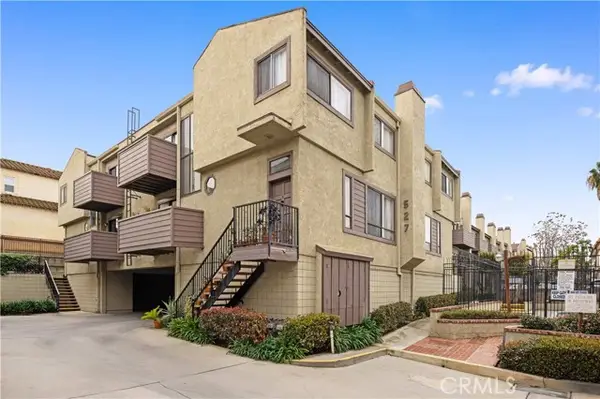 $649,000Active3 beds 3 baths1,534 sq. ft.
$649,000Active3 beds 3 baths1,534 sq. ft.527 Orange #B, Monterey Park, CA 91755
MLS# TR26036646Listed by: PINNACLE REAL ESTATE GROUP

