812 W Fernfield Drive, Monterey Park, CA 91754
Local realty services provided by:Better Homes and Gardens Real Estate Royal & Associates
812 W Fernfield Drive,Monterey Park, CA 91754
$1,299,000
- 4 Beds
- 2 Baths
- 1,640 sq. ft.
- Single family
- Active
Listed by: walter castillo
Office: coldwell banker realty
MLS#:CL25493817
Source:CA_BRIDGEMLS
Price summary
- Price:$1,299,000
- Price per sq. ft.:$792.07
About this home
Prime Investment & Development Opportunity in Monterey Park. Unlock the full potential of this rare corner-lot property in the highly sought-after city of Monterey Park, perfect for savvy investors, developers, and income-focused buyers. This exceptional offering includes approved plans for two additional units: a 4-bed, 3-bath second unit and a 2-bed, 2-bath ADU, making it a fully entitled, shovel-ready project. The existing structure is a well-maintained 4-bedroom, 2-bath single-family home, providing immediate rental income while you build. Once completed, the property will feature three separate units ideal for maximizing cash flow, 1031 exchange opportunities, or long-term appreciation. Whether you're looking to: Live in one unit and rent the others, Create a high-yield multi-unit portfolio piece, or Take advantage of Monterey Park's strong rental demand, this property offers a powerful combination of location, entitlement, and income potential. Don't miss this rare opportunity to invest, develop, and generate lasting returns in one of Los Angeles County's most desirable rental markets.
Contact an agent
Home facts
- Year built:1950
- Listing ID #:CL25493817
- Added:292 day(s) ago
- Updated:November 21, 2025 at 04:55 PM
Rooms and interior
- Bedrooms:4
- Total bathrooms:2
- Full bathrooms:2
- Living area:1,640 sq. ft.
Heating and cooling
- Cooling:Central Air
- Heating:Central
Structure and exterior
- Year built:1950
- Building area:1,640 sq. ft.
- Lot area:0.23 Acres
Finances and disclosures
- Price:$1,299,000
- Price per sq. ft.:$792.07
New listings near 812 W Fernfield Drive
- New
 $715,000Active2 beds 3 baths1,135 sq. ft.
$715,000Active2 beds 3 baths1,135 sq. ft.419 N Chandler Avenue #412, Monterey Park, CA 91754
MLS# CRWS25264865Listed by: HIGH TEN PARTNERS, INC. - New
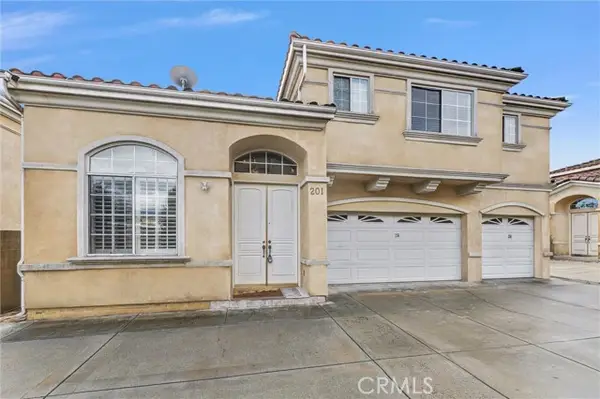 $1,118,000Active4 beds 4 baths1,957 sq. ft.
$1,118,000Active4 beds 4 baths1,957 sq. ft.201 N Lincoln, Monterey Park, CA 91755
MLS# CRAR25260238Listed by: HOMESMART, EVERGREEN REALTY - New
 $715,000Active2 beds 3 baths1,135 sq. ft.
$715,000Active2 beds 3 baths1,135 sq. ft.419 N Chandler Avenue #412, Monterey Park, CA 91754
MLS# WS25264865Listed by: HIGH TEN PARTNERS, INC. - Open Sun, 12:30 to 2:30pmNew
 $1,160,000Active3 beds 3 baths1,829 sq. ft.
$1,160,000Active3 beds 3 baths1,829 sq. ft.2180 Abajo Drive, Monterey Park, CA 91754
MLS# PF25244348Listed by: REDFIN CORPORATION - Open Sun, 12:30 to 2:30pmNew
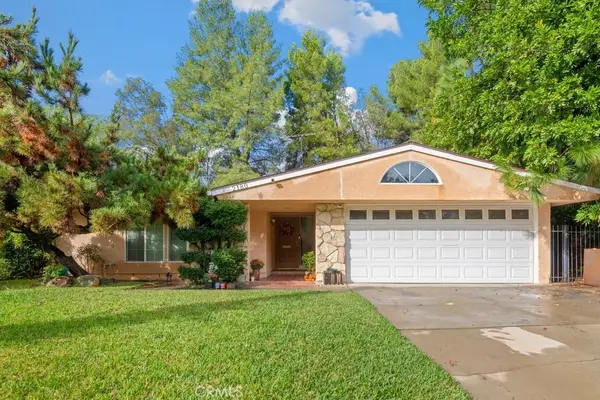 $1,160,000Active3 beds 3 baths1,829 sq. ft.
$1,160,000Active3 beds 3 baths1,829 sq. ft.2180 Abajo Drive, Monterey Park, CA 91754
MLS# PF25244348Listed by: REDFIN CORPORATION - Open Sun, 1 to 4pmNew
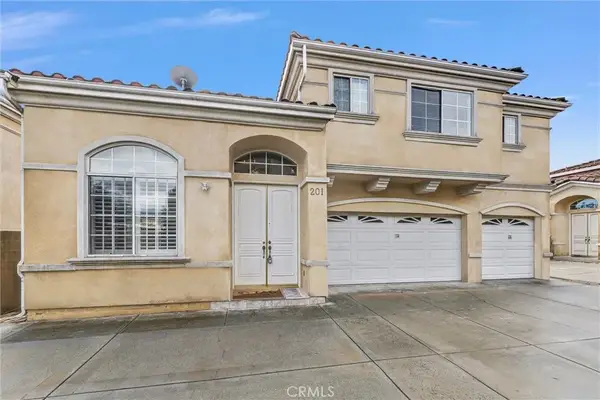 $1,118,000Active4 beds 4 baths1,957 sq. ft.
$1,118,000Active4 beds 4 baths1,957 sq. ft.201 N Lincoln, Monterey Park, CA 91755
MLS# AR25260238Listed by: HOMESMART, EVERGREEN REALTY - New
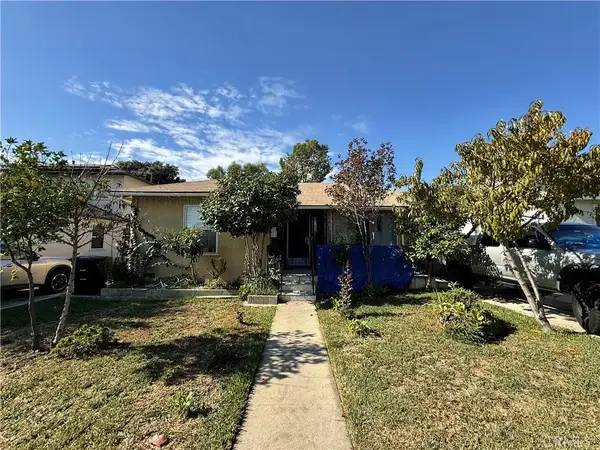 $750,000Active3 beds 1 baths1,137 sq. ft.
$750,000Active3 beds 1 baths1,137 sq. ft.2081 Vancouver Avenue, Monterey Park, CA 91754
MLS# DW25262768Listed by: REMAX SKY - New
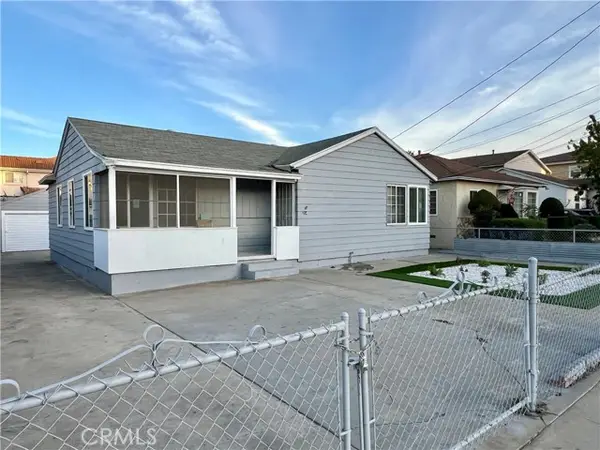 $849,000Active2 beds 2 baths933 sq. ft.
$849,000Active2 beds 2 baths933 sq. ft.314 Sefton, Monterey Park, CA 91755
MLS# CRWS25262758Listed by: CALIFORNIA DREAM REALTY 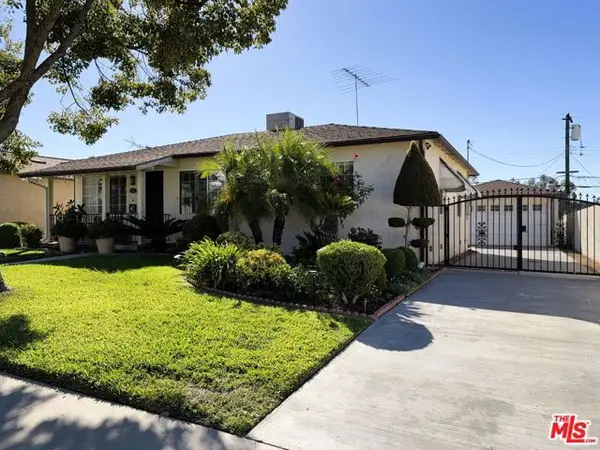 $929,000Pending3 beds 2 baths1,350 sq. ft.
$929,000Pending3 beds 2 baths1,350 sq. ft.312 E Gleason Street, Monterey Park, CA 91755
MLS# CL25617195Listed by: COMPASS- New
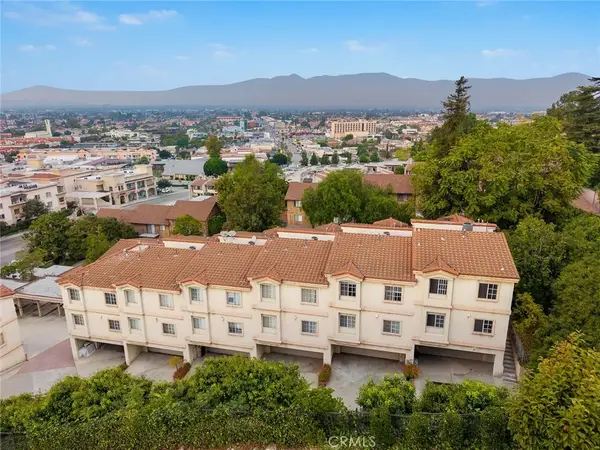 $899,000Active4 beds 3 baths1,851 sq. ft.
$899,000Active4 beds 3 baths1,851 sq. ft.438 S Garfield Avenue #E, Monterey Park, CA 91754
MLS# AR25260740Listed by: RE/MAX PREMIER PROP ARCADIA
