140 John Street, Monterey, CA 93940
Local realty services provided by:Better Homes and Gardens Real Estate Royal & Associates
140 John Street,Monterey, CA 93940
$1,070,000
- 3 Beds
- 2 Baths
- - sq. ft.
- Single family
- Sold
Listed by: susan cardinale
Office: sotheby's international realty
MLS#:ML82027933
Source:CA_BRIDGEMLS
Sorry, we are unable to map this address
Price summary
- Price:$1,070,000
About this home
Discover this bright and welcoming Monterey home featuring 3 bedrooms and 2 bathrooms, thoughtfully designed for comfort and versatility. The expansive, light-filled kitchen showcases generous tile surfaces, a commercial range, and dual sinks an ideal space for cooking and gathering. An oversized laundry room adds convenience, with both downstairs bedrooms and the laundry offering direct access to the backyard. The deep, finished garage allows for tandem parking or the opportunity to imagine alternative uses such as a potential JADU (buyer to verify with the City of Monterey), home gym, or office. A classic Carmel-stone fireplace anchors the living area with warmth and character. The upstairs primary suite offers a peaceful retreat with a spacious ensuite bath, featuring a large tub and separate shower that open to a walk-in closet. A private view balcony fills the space with natural light. Additional highlights include a new roof (October 2025) and recently completed landscaping. The property underwent an extensive, permitted remodel in 1998, providing enduring quality and thoughtful upgrades throughout.
Contact an agent
Home facts
- Year built:1941
- Listing ID #:ML82027933
- Added:51 day(s) ago
- Updated:January 10, 2026 at 11:44 AM
Rooms and interior
- Bedrooms:3
- Total bathrooms:2
- Full bathrooms:2
Heating and cooling
- Cooling:Ceiling Fan(s)
- Heating:Forced Air, Natural Gas
Structure and exterior
- Roof:Shingle
- Year built:1941
Finances and disclosures
- Price:$1,070,000
New listings near 140 John Street
- New
 $479,000Active1 beds 1 baths630 sq. ft.
$479,000Active1 beds 1 baths630 sq. ft.500 Glenwood Circle #120, Monterey, CA 93940
MLS# ML82030795Listed by: COLDWELL BANKER REALTY - New
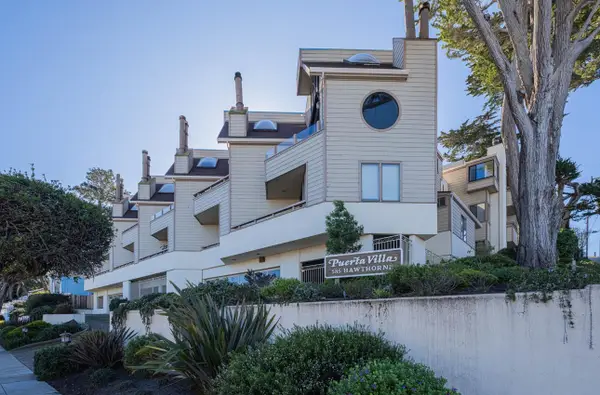 $975,000Active2 beds 2 baths1,247 sq. ft.
$975,000Active2 beds 2 baths1,247 sq. ft.585 Hawthorne Street #103, Monterey, CA 93940
MLS# ML82029838Listed by: BERKSHIRE HATHAWAY HS REAL TIME REALTY - New
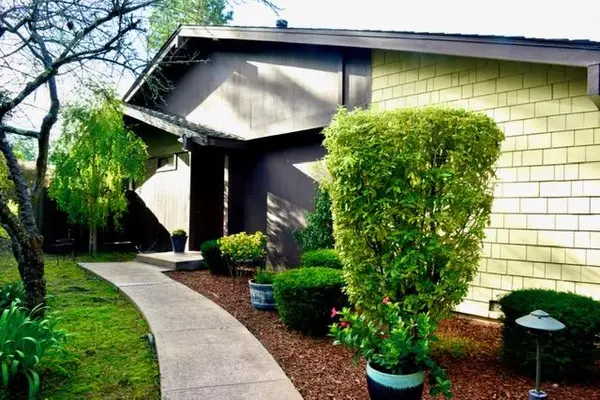 $789,000Active2 beds 2 baths1,123 sq. ft.
$789,000Active2 beds 2 baths1,123 sq. ft.1360 Josselyn Canyon Road #37, Monterey, CA 93940
MLS# ML82030451Listed by: INTERNATIONAL ESTATES, INC. - New
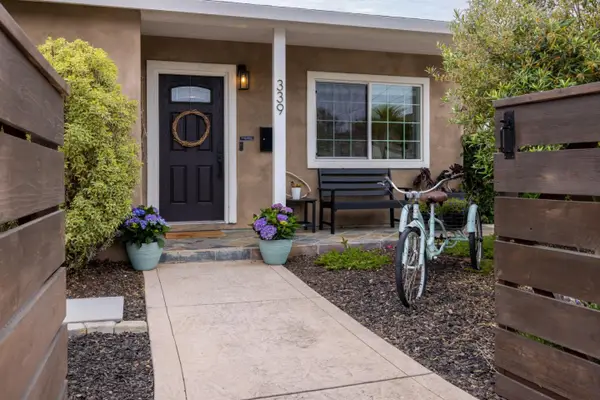 $1,070,000Active3 beds 2 baths1,553 sq. ft.
$1,070,000Active3 beds 2 baths1,553 sq. ft.339 Ramona Avenue, Monterey, CA 93940
MLS# ML82030348Listed by: SOTHEBY'S INTERNATIONAL REALTY 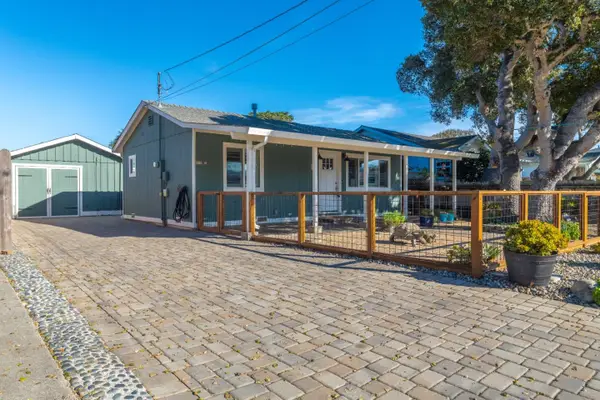 $895,000Pending2 beds 2 baths1,038 sq. ft.
$895,000Pending2 beds 2 baths1,038 sq. ft.415 Hannon Avenue, Monterey, CA 93940
MLS# ML82030108Listed by: ABOVE AND BEYOND REAL ESTATE- New
 $5,990,000Active4 beds 6 baths5,145 sq. ft.
$5,990,000Active4 beds 6 baths5,145 sq. ft.8380 Monterra Views, Monterey, CA 93940
MLS# ML82030145Listed by: LIFESAVER REALTY - New
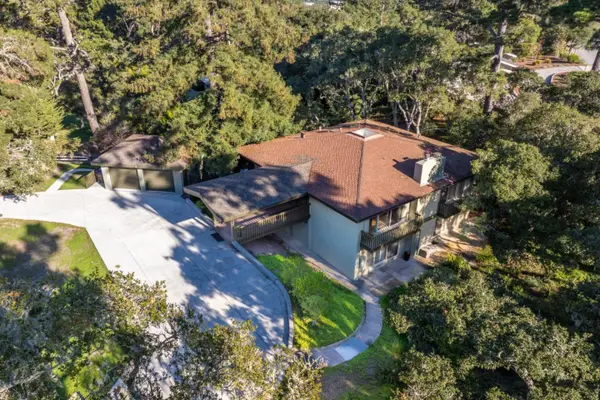 $2,700,000Active4 beds 3 baths3,092 sq. ft.
$2,700,000Active4 beds 3 baths3,092 sq. ft.1125 Alta Mesa Road, Monterey, CA 93940
MLS# ML82030125Listed by: EXP REALTY OF CALIFORNIA INC - Open Sun, 2 to 4pm
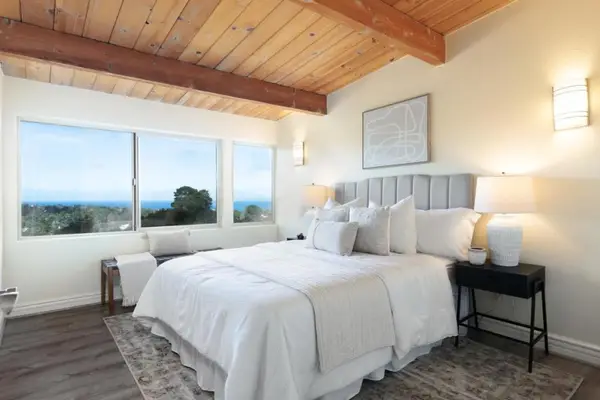 $849,000Active2 beds 2 baths954 sq. ft.
$849,000Active2 beds 2 baths954 sq. ft.164 Mar Vista Drive, Monterey, CA 93940
MLS# ML82029967Listed by: COLDWELL BANKER REALTY  $849,000Active2 beds 2 baths954 sq. ft.
$849,000Active2 beds 2 baths954 sq. ft.164 Mar Vista Drive, Monterey, CA 93940
MLS# ML82029967Listed by: COLDWELL BANKER REALTY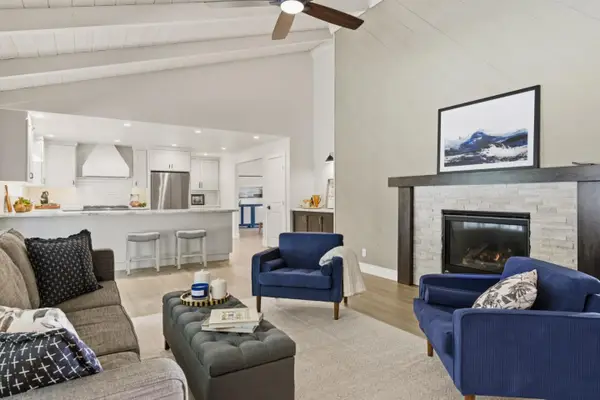 $2,299,000Pending4 beds 3 baths2,667 sq. ft.
$2,299,000Pending4 beds 3 baths2,667 sq. ft.35 Deer Forest Drive, Monterey, CA 93940
MLS# ML82028288Listed by: CARMEL REALTY COMPANY
