3891 Hunters Grove Court, Moorpark, CA 93021
Local realty services provided by:Better Homes and Gardens Real Estate Reliance Partners
3891 Hunters Grove Court,Moorpark, CA 93021
$1,100,000
- 4 Beds
- 3 Baths
- 2,679 sq. ft.
- Single family
- Pending
Listed by: michelle dubner
Office: equity union
MLS#:CRSR25129887
Source:CAMAXMLS
Price summary
- Price:$1,100,000
- Price per sq. ft.:$410.6
- Monthly HOA dues:$275
About this home
Welcome to this beautifully updated single-story home nestled on a peaceful cul-de-sac in one of the area's most sought-after communities. Offering the perfect blend of space, style, and functionality, this expansive residence features 4 generously sized bedrooms and 3 full bathrooms. The luxurious primary suite is a true retreat-complete with a spacious walk-in closet, dual vanities, custom built-in storage, a freestanding soaking tub, and a walk-in shower. At the heart of the home, you'll find a thoughtfully remodeled kitchen designed for both everyday living and entertaining. Enjoy abundant cabinetry, ample counter space, and a sleek built-in wine fridge-plus the refrigerator is included. The kitchen seamlessly flows into the casual dining area and an inviting family room with a cozy fireplace, creating an open-concept space perfect for gatherings. Additional highlights include high ceilings, a formal living and dining area, a convenient indoor laundry room, and a spacious 3-car garage with built-in storage. Step outside to a private backyard featuring a built-in BBQ-ideal for weekend entertaining or relaxing evenings at home. Enjoy access to the community HOA amenities, including a sparkling pool-perfect for summer fun with the family. This rare single-story gem offers comfor
Contact an agent
Home facts
- Year built:1988
- Listing ID #:CRSR25129887
- Added:164 day(s) ago
- Updated:November 26, 2025 at 08:18 AM
Rooms and interior
- Bedrooms:4
- Total bathrooms:3
- Full bathrooms:2
- Living area:2,679 sq. ft.
Heating and cooling
- Cooling:Central Air
- Heating:Central
Structure and exterior
- Roof:Tile
- Year built:1988
- Building area:2,679 sq. ft.
- Lot area:0.26 Acres
Utilities
- Water:Public
Finances and disclosures
- Price:$1,100,000
- Price per sq. ft.:$410.6
New listings near 3891 Hunters Grove Court
- Open Sat, 1 to 4pmNew
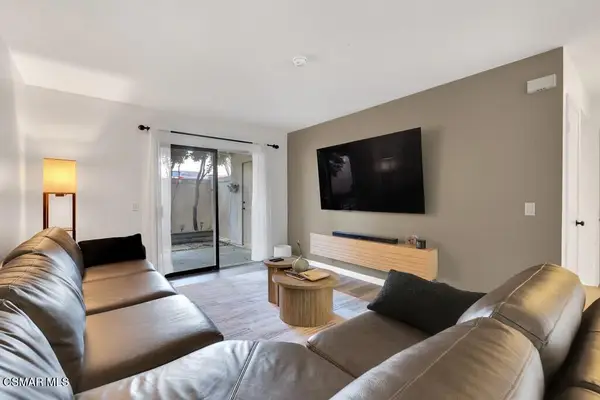 $520,000Active2 beds 2 baths1,029 sq. ft.
$520,000Active2 beds 2 baths1,029 sq. ft.15202 Campus Park Drive #C, Moorpark, CA 93021
MLS# 225005739Listed by: THE ONE LUXURY PROPERTIES - Open Sat, 9pm to 12amNew
 $520,000Active-- beds 2 baths1,029 sq. ft.
$520,000Active-- beds 2 baths1,029 sq. ft.15202 Campus Park, Moorpark, CA 93021
MLS# 225005739Listed by: THE ONE LUXURY PROPERTIES - New
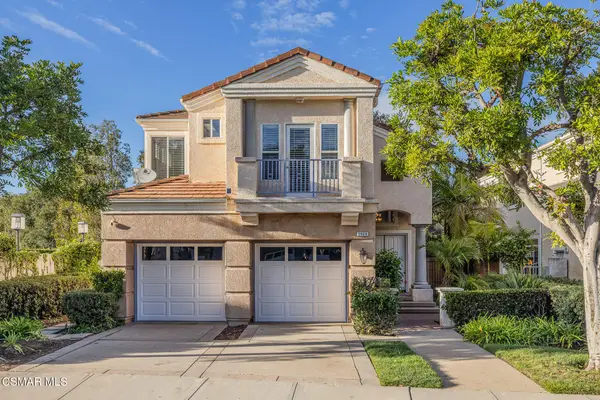 $1,064,900Active-- beds 3 baths2,200 sq. ft.
$1,064,900Active-- beds 3 baths2,200 sq. ft.3969 Sunsetridge, Moorpark, CA 93021
MLS# 225005717Listed by: EXP REALTY OF GREATER LOS ANGELES INC. - New
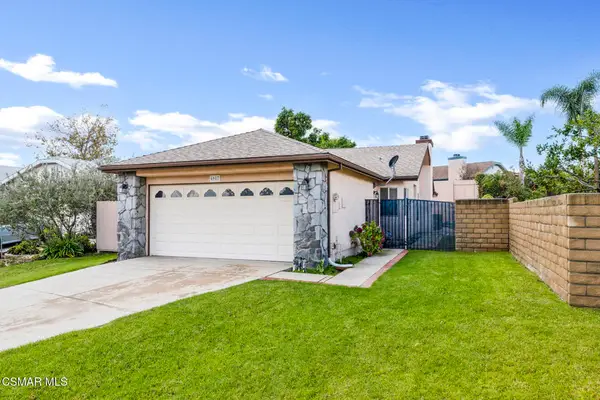 $829,900Active3 beds 2 baths1,365 sq. ft.
$829,900Active3 beds 2 baths1,365 sq. ft.6917 Luther Circle, Moorpark, CA 93021
MLS# 225005705Listed by: PINNACLE ESTATE PROPERTIES, INC. - New
 $829,900Active-- beds 2 baths1,365 sq. ft.
$829,900Active-- beds 2 baths1,365 sq. ft.6917 Luther, Moorpark, CA 93021
MLS# 225005705Listed by: PINNACLE ESTATE PROPERTIES, INC. - New
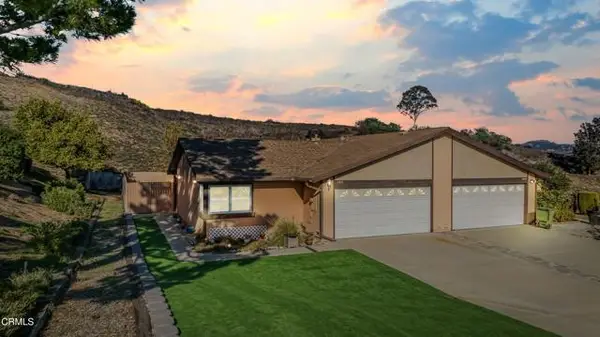 $699,000Active3 beds 2 baths1,509 sq. ft.
$699,000Active3 beds 2 baths1,509 sq. ft.14953 Marquette Street, Moorpark, CA 93021
MLS# CRV1-33440Listed by: EXP REALTY OF CALIFORNIA INC - New
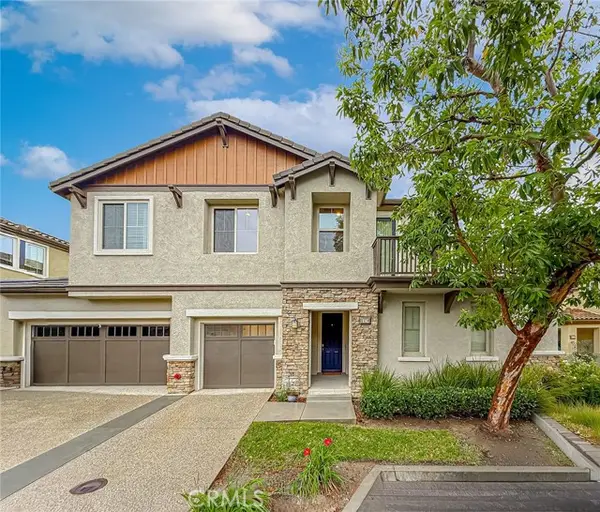 $675,000Active3 beds 2 baths1,189 sq. ft.
$675,000Active3 beds 2 baths1,189 sq. ft.6834 Simmons, Moorpark, CA 93021
MLS# CROC25261393Listed by: SURTERRE PROPERTIES INC 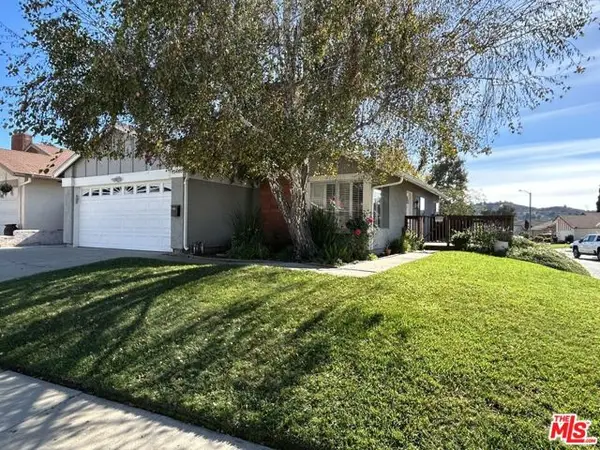 $675,000Active2 beds 1 baths1,026 sq. ft.
$675,000Active2 beds 1 baths1,026 sq. ft.13480 Laurelhurst Road, Moorpark, CA 93021
MLS# CL25554957Listed by: CURB $1,149,000Active4 beds 3 baths2,701 sq. ft.
$1,149,000Active4 beds 3 baths2,701 sq. ft.4374 E Autumnmeadow Circle, Moorpark, CA 93021
MLS# CRV1-33344Listed by: DANIEL MORELLI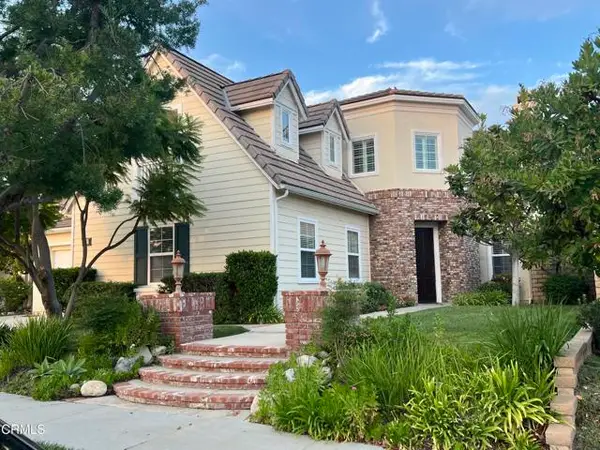 $1,450,000Active5 beds 5 baths3,962 sq. ft.
$1,450,000Active5 beds 5 baths3,962 sq. ft.13687 Blue Ridge Way, Moorpark, CA 93021
MLS# CRV1-33325Listed by: REAL ESTATE SOURCE INC
