4104 Dakota Drive, Moorpark, CA 93021
Local realty services provided by:Better Homes and Gardens Real Estate Oak Valley
Listed by: joseph morreale, randall barondess
Office: max one real estate
MLS#:225001020
Source:CRMLS
Price summary
- Price:$1,599,000
- Price per sq. ft.:$334.73
- Monthly HOA dues:$156
About this home
Freshly painted interior move-in ready with a $126,000 price reduction. From the moment you enter this prestigious gated community of Serenata / Trieste tract. and step through a custom iron front door into the dramatic foyer. You will be dazzled by the detailed craftmanship with no expenses spared. You are greeted with 2 formal sitting areas, one with a built-in wet bar for hosting the best parties. The other, a living room has a cozy fireplace surround. The arched hallway opens up to a vaulted ceiling with an adjacent walk-in temperature-controlled wine cellar, powder bathroom for guests, and a view of a private water featured courtyard. As you flow into the formal dining room, perfect setting for your special events it's as elegant as it gets. A large butler's pantry connects into the chef's gourmet kitchen which features a massive, hooded center island, breakfast bar with all stainless-steel high-end appliances, granite countertops and a large eat-in area. The family room is an open concept where you can entertain your guest and gather around the fireplace. In front of a built-in theater entertainment center with 2 large adjoining rooms. The laundry room has a countertop and plenty of cabinets for storage. From there you can walk out into the two-car finished garage with built in cabinetry and a third car tandem space 123 Sq Ft ''not included'' in total square footage of home This has been converted into office/maid quarters. The second level features a large landing with 5 spacious bedrooms, including a magnificent primary suite breathtaking view of the Regan Library across rolling hills. The ensuite bathroom includes a jacuzzi soak tub and step-in shower with 2 resting benches. There are also His and Hers walk-in cedar lined closets with custom cabinet units. The back yard is breathtaking, stunning and perfect for entertaining. It has all to offer including an auxiliary solar heated pool/spa, built- in barbeque, fire pit, Pizza oven. Koi pond with waterfall, a cabana with fans misters, heat lamps, and lastly, a retractable awning for outside dinning and shade. That's right it has it all! This home offers approximately 4,777 square feet. five bedrooms, five bathrooms and the luxurious open floor plan feature high 9-12-foot ceilings with crown moldings. There is also custom millwork throughout including solid interior doors, custom cabinetry, window coverings, natural stone, marble, wood flooring throughout and extensive hard scape. With immediate and future savings in mind, there's an owned Solar System with back up battery This is magnificent well-maintained home with low HOA dues, easy access to freeways. convenient shopping, beautiful parks and walking trails.
Contact an agent
Home facts
- Year built:2002
- Listing ID #:225001020
- Added:357 day(s) ago
- Updated:February 22, 2026 at 08:16 AM
Rooms and interior
- Bedrooms:5
- Total bathrooms:5
- Full bathrooms:4
- Half bathrooms:1
- Living area:4,777 sq. ft.
Heating and cooling
- Cooling:Central Air, Zoned
- Heating:Fireplaces, Forced Air, Natural Gas, Zoned
Structure and exterior
- Year built:2002
- Building area:4,777 sq. ft.
- Lot area:0.22 Acres
Utilities
- Sewer:Public Sewer
Finances and disclosures
- Price:$1,599,000
- Price per sq. ft.:$334.73
New listings near 4104 Dakota Drive
- Open Sun, 1 to 3pmNew
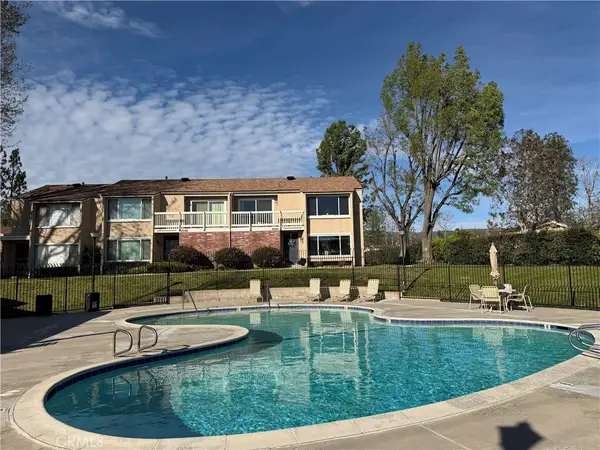 $580,000Active3 beds 2 baths1,295 sq. ft.
$580,000Active3 beds 2 baths1,295 sq. ft.6440 Marquette #D, Moorpark, CA 93021
MLS# SR26038917Listed by: BERKSHIRE HATHAWAY HOMESERVICES CALIFORNIA PROPERTIES - Open Sun, 11am to 4pmNew
 $1,099,990Active4 beds 3 baths2,428 sq. ft.
$1,099,990Active4 beds 3 baths2,428 sq. ft.4805 Arroyo Run, Moorpark, CA 93021
MLS# IV26038544Listed by: NEST REAL ESTATE - Open Sun, 11am to 4pmNew
 $1,064,990Active4 beds 3 baths2,288 sq. ft.
$1,064,990Active4 beds 3 baths2,288 sq. ft.4813 Arroyo Run, Moorpark, CA 93021
MLS# IV26038478Listed by: NEST REAL ESTATE - New
 $1,039,000Active4 beds 3 baths2,402 sq. ft.
$1,039,000Active4 beds 3 baths2,402 sq. ft.7136 Crimora Avenue, Moorpark, CA 93021
MLS# 226000796Listed by: COLDWELL BANKER REALTY - New
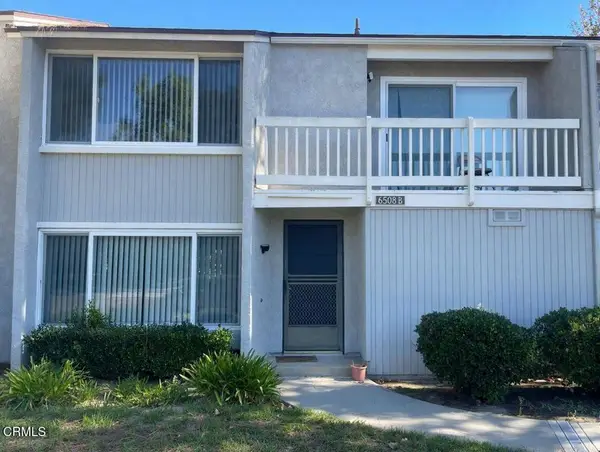 $495,000Active3 beds 2 baths1,295 sq. ft.
$495,000Active3 beds 2 baths1,295 sq. ft.6508 Penn Street #B, Moorpark, CA 93021
MLS# V1-33298Listed by: RE/MAX GOLD COAST REALTORS - Open Sun, 1 to 4pmNew
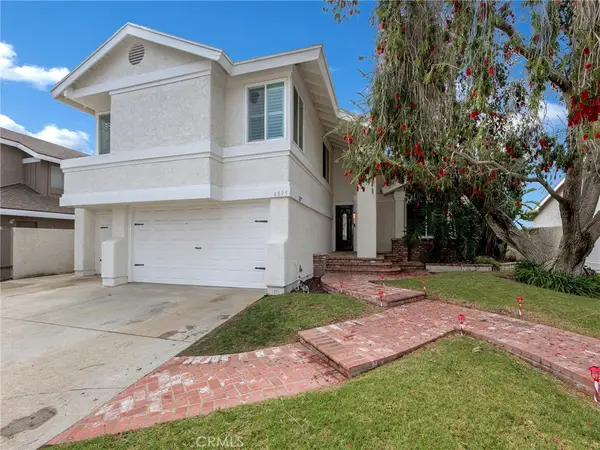 $1,129,000Active4 beds 3 baths2,729 sq. ft.
$1,129,000Active4 beds 3 baths2,729 sq. ft.4895 Buttercreek, Moorpark, CA 93021
MLS# SR26024490Listed by: RE/MAX ONE - New
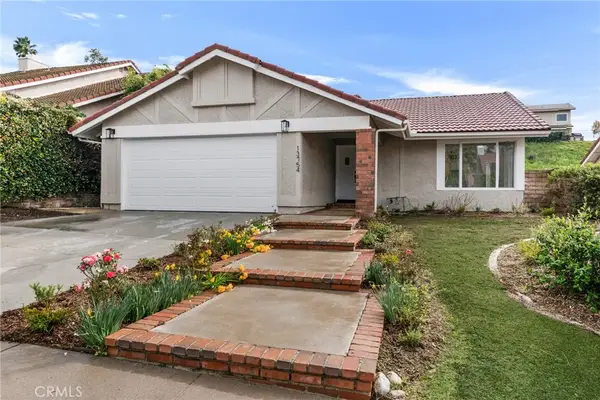 $899,000Active3 beds 2 baths1,460 sq. ft.
$899,000Active3 beds 2 baths1,460 sq. ft.13754 Bear Valley Road, Moorpark, CA 93021
MLS# SR26037408Listed by: CARNAHAN & ASSOC. - Open Sun, 9pm to 12amNew
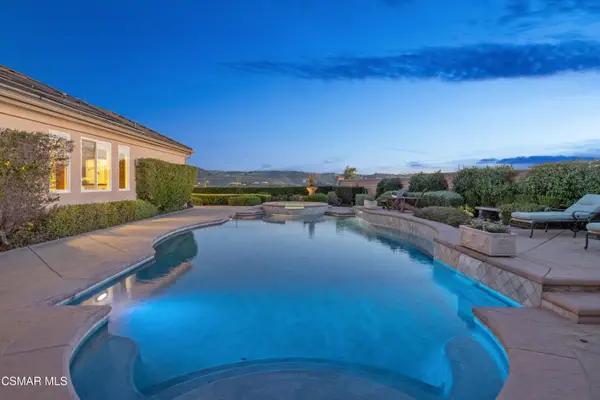 $1,795,000Active4 beds 3 baths3,420 sq. ft.
$1,795,000Active4 beds 3 baths3,420 sq. ft.14158 Oneida, Moorpark, CA 93021
MLS# 226000760Listed by: PINNACLE ESTATE PROPERTIES, INC. - Open Sun, 1 to 4pmNew
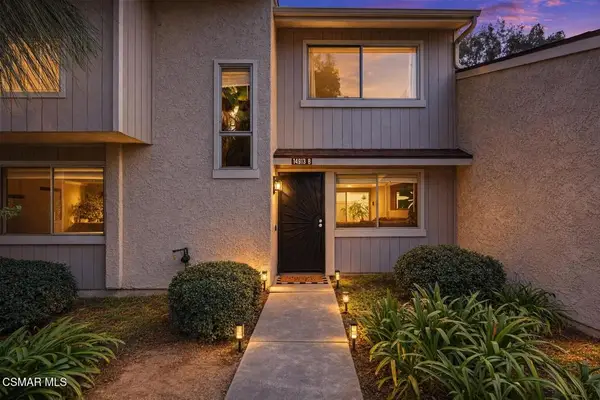 $599,000Active4 beds 3 baths1,455 sq. ft.
$599,000Active4 beds 3 baths1,455 sq. ft.14913 Campus Park Drive #B, Moorpark, CA 93021
MLS# 226000756Listed by: PINNACLE ESTATE PROPERTIES, INC. - Open Sun, 9pm to 12amNew
 $599,000Active4 beds 3 baths1,455 sq. ft.
$599,000Active4 beds 3 baths1,455 sq. ft.14913 Campus Park, Moorpark, CA 93021
MLS# 226000756Listed by: PINNACLE ESTATE PROPERTIES, INC.

