4540 Mill Valley, Moorpark, CA 93021
Local realty services provided by:Better Homes and Gardens Real Estate Town Center
4540 Mill Valley,Moorpark, CA 93021
$1,020,000
- - Beds
- 3 Baths
- 2,267 sq. ft.
- Single family
- Active
Listed by: george a recupito
Office: equity union real estate
MLS#:225002744
Source:CA_VCMLS
Price summary
- Price:$1,020,000
- Price per sq. ft.:$449.93
- Monthly HOA dues:$100
About this home
Welcome to 4540 Mill Valley a rare Portofino model located in a highly desirable Design Editions tract of Moorpark. Situated on a private 14,600 square foot flag lot, this home is set back at the end of a beautifully maintained tree-lined private driveway with parking for at least three vehicles in front of an attached two-car garage. This spacious Four bedroom. three bathroom home includes a downstairs Flex/ Space and an adjacent three quarter bath- ideal for guest or a home office.The kitchen and all the appliances were updated approximately five years ago, and the home features newer dual-pane windows. a recently tuned-up roof. a tankless water heater, and a newer Furnace. The upstairs laundry room adds convenience, and there's a loft area with a built in desk perfect for a workspace or quiet retreat.
Additional highlights include custom plantation shutters, vaulted ceilings, two fireplaces, and bright open layout with abundance or natural light. The backyard is perfect for relaxing or entertaining, with newly fresh sod, fruit tree and garden area,,covered two patio areas, and plenty of space. The home is equipped with a Tesla solar system, and two Powerwall batteries a monitored alarm system, sump pump drainage system maintained annually, fresh interior and exterior paint. The spacious primary suite features double door entry, vaulted ceilings, a walk-in closet, full bath with skylight, and large windows with plantation shutters.There are three additional bedrooms upstairs with a full bath in the hallway.
Located near top-rated schools, transportation, the Metrolink, and the new exciting High Street Depot, with shops, restaurants, parks, tennis courts, and a theater. This home offers ideal balance and privacy, comfort and convenience , Homes in the tract rarely come on the market-don't miss this opportunity.
*VIRTUALLY STAGED/ ROOM FOR POOL*
Contact an agent
Home facts
- Year built:1987
- Listing ID #:225002744
- Added:221 day(s) ago
- Updated:January 11, 2026 at 03:37 PM
Rooms and interior
- Total bathrooms:3
- Living area:2,267 sq. ft.
Heating and cooling
- Cooling:Ceiling Fan(s), Central A/C
- Heating:Central Furnace, Forced Air, Natural Gas
Structure and exterior
- Roof:Clay Tile
- Year built:1987
- Building area:2,267 sq. ft.
- Lot area:0.34 Acres
Utilities
- Water:In Street, Public
- Sewer:In Street
Finances and disclosures
- Price:$1,020,000
- Price per sq. ft.:$449.93
New listings near 4540 Mill Valley
- New
 $499,000Active2 beds 2 baths975 sq. ft.
$499,000Active2 beds 2 baths975 sq. ft.15242 Campus Park Drive #E, Moorpark, CA 93021
MLS# 226000123Listed by: RE/MAX ONE - Open Sun, 9pm to 12amNew
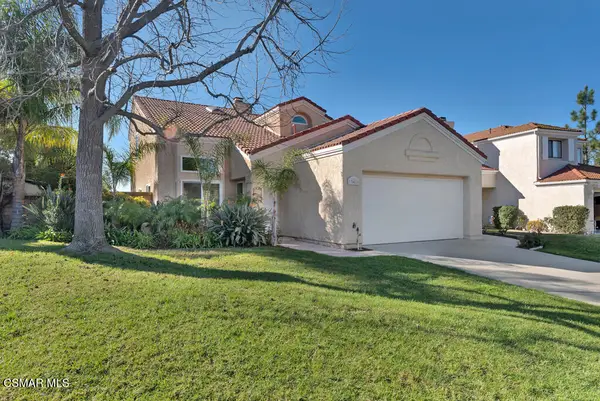 $850,000Active-- beds 3 baths1,530 sq. ft.
$850,000Active-- beds 3 baths1,530 sq. ft.15428 Braun, Moorpark, CA 93021
MLS# 226000127Listed by: PINNACLE ESTATE PROPERTIES, INC. - New
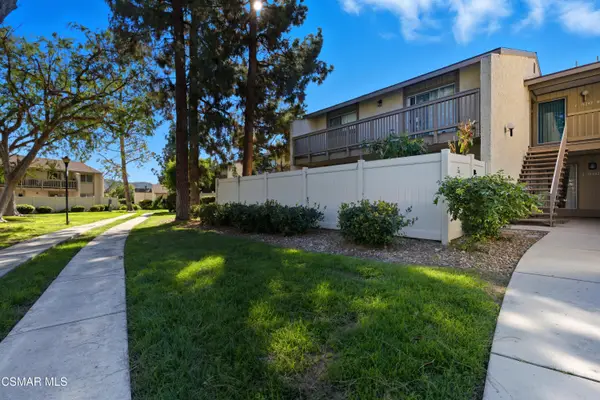 $499,000Active-- beds 2 baths975 sq. ft.
$499,000Active-- beds 2 baths975 sq. ft.15242 Campus Park, Moorpark, CA 93021
MLS# 226000123Listed by: RE/MAX ONE - Open Sun, 9 to 11:30pmNew
 $899,900Active-- beds 3 baths1,850 sq. ft.
$899,900Active-- beds 3 baths1,850 sq. ft.11825 Trapani, Moorpark, CA 93021
MLS# 226000120Listed by: EQUITY UNION REAL ESTATE - New
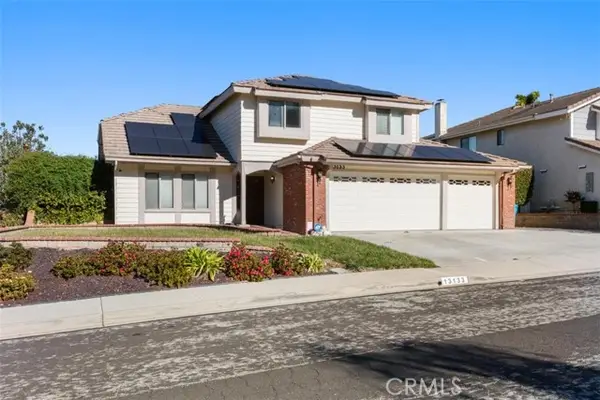 $1,119,000Active4 beds 3 baths2,209 sq. ft.
$1,119,000Active4 beds 3 baths2,209 sq. ft.13133 Thomasville Court, Moorpark, CA 93021
MLS# CRSR26004361Listed by: R.R.GABLE, INC. - New
 $899,000Active3 beds 2 baths1,471 sq. ft.
$899,000Active3 beds 2 baths1,471 sq. ft.14466 Loyola Street, Moorpark, CA 93021
MLS# 226000049Listed by: THE ONE LUXURY PROPERTIES - New
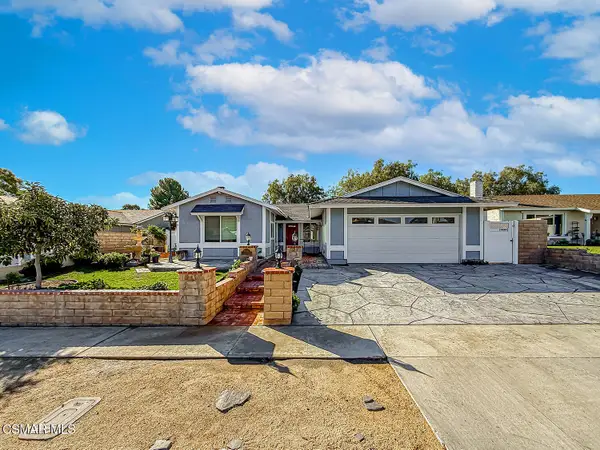 $899,000Active-- beds 2 baths1,471 sq. ft.
$899,000Active-- beds 2 baths1,471 sq. ft.14466 Loyola, Moorpark, CA 93021
MLS# 226000049Listed by: THE ONE LUXURY PROPERTIES - Open Sun, 9pm to 12amNew
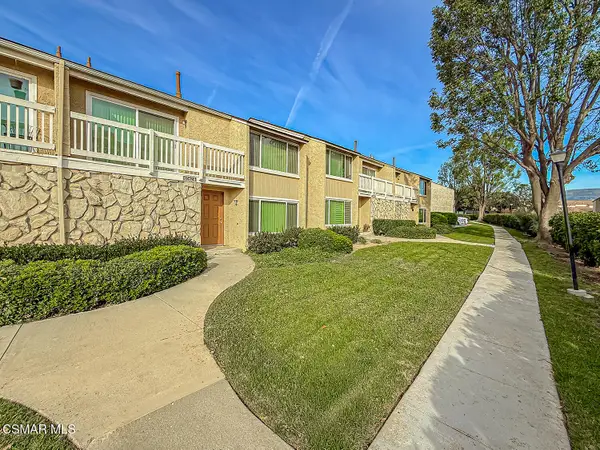 $575,000Active-- beds 3 baths1,514 sq. ft.
$575,000Active-- beds 3 baths1,514 sq. ft.6542 Marquette, Moorpark, CA 93021
MLS# 226000017Listed by: KELLER WILLIAMS EXCLUSIVE PROPERTIES - New
 $1,599,000Active5 beds 5 baths3,603 sq. ft.
$1,599,000Active5 beds 5 baths3,603 sq. ft.12024 Silver Crest Street, Moorpark, CA 93021
MLS# CRSR26002041Listed by: BEVERLY AND COMPANY - Open Sun, 1 to 4pmNew
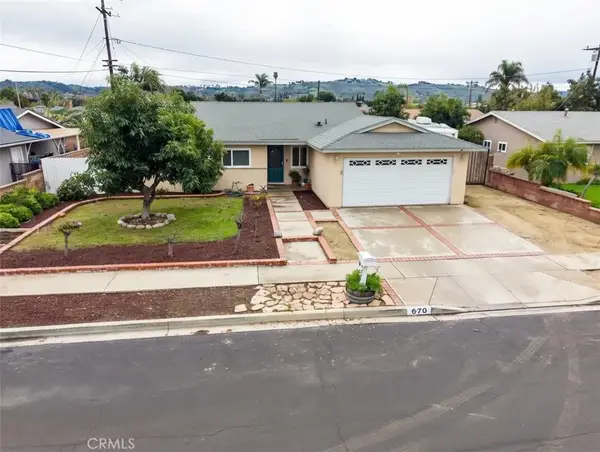 $825,000Active3 beds 2 baths1,522 sq. ft.
$825,000Active3 beds 2 baths1,522 sq. ft.670 Diablo Avenue, Moorpark, CA 93021
MLS# SR26001574Listed by: KELLER WILLIAMS REALTY-STUDIO CITY
