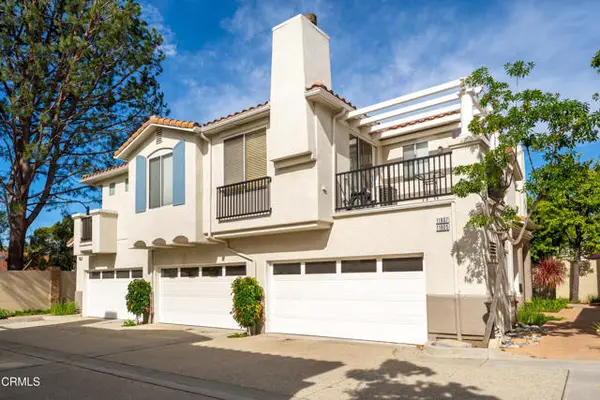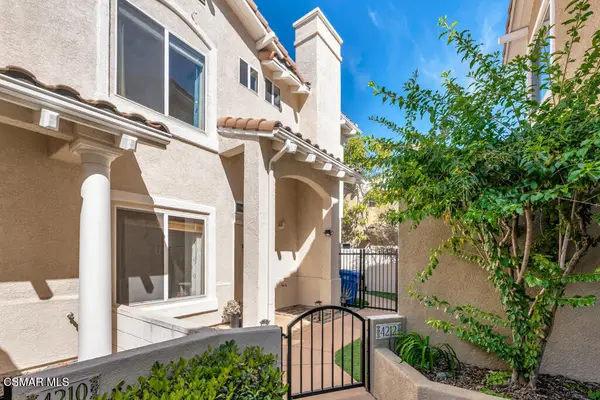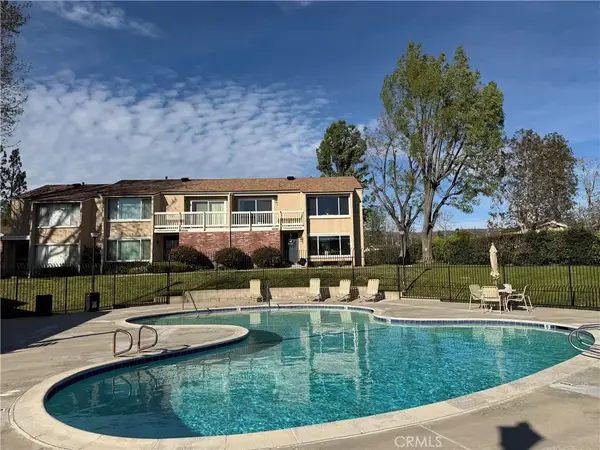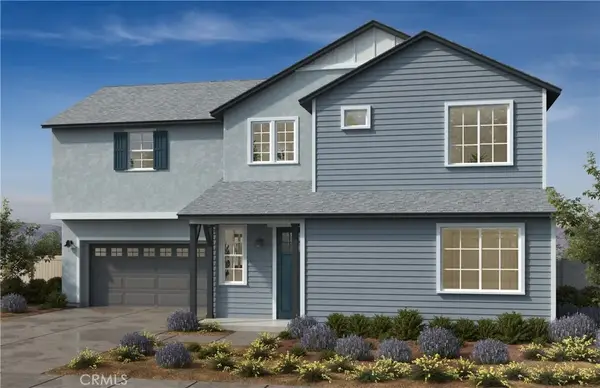6928 Shadow Wood Drive, Moorpark, CA 93021
Local realty services provided by:Better Homes and Gardens Real Estate Napolitano & Associates
6928 Shadow Wood Drive,Moorpark, CA 93021
$1,715,000
- 5 Beds
- 5 Baths
- 3,800 sq. ft.
- Single family
- Pending
Listed by: sinan zakaria
Office: listed simply
MLS#:SW25216464
Source:San Diego MLS via CRMLS
Price summary
- Price:$1,715,000
- Price per sq. ft.:$451.32
- Monthly HOA dues:$260
About this home
Step into elegance with this spacious and beautifully appointed home designed for comfort, convenience, and entertaining. The open floorplan creates an inviting flow throughout, filled with natural light and finished with sophisticated touches. The chefs kitchen is the heart of the home, featuring double ovens, an oversized pantry, expansive counters, and plentiful cabinetryperfect for both intimate dinners and large gatherings. The desirable downstairs master suite offers a private retreat with generous space and a luxurious feel. A three-car tandem garage provides exceptional functionality and storage. Impeccably maintained, this move-in ready residence requires no improvementssimply unpack and enjoy. Outside, the community offers resort-style amenities, including basketball and tennis/pickleball courts, playgrounds, and a sparkling pool with spa. This is more than a home; its a lifestyle. Dont miss the opportunity to make it yours.
Contact an agent
Home facts
- Year built:2016
- Listing ID #:SW25216464
- Added:166 day(s) ago
- Updated:February 26, 2026 at 08:39 AM
Rooms and interior
- Bedrooms:5
- Total bathrooms:5
- Full bathrooms:4
- Half bathrooms:1
- Living area:3,800 sq. ft.
Heating and cooling
- Cooling:Central Forced Air, Energy Star, Zoned Area(s)
- Heating:Energy Star, Fireplace, Forced Air Unit, Zoned Areas
Structure and exterior
- Roof:Concrete
- Year built:2016
- Building area:3,800 sq. ft.
Utilities
- Water:Public, Water Available, Water Connected
- Sewer:Public Sewer, Sewer Available, Sewer Connected
Finances and disclosures
- Price:$1,715,000
- Price per sq. ft.:$451.32
New listings near 6928 Shadow Wood Drive
- New
 $2,850,000Active3 beds 2 baths2,160 sq. ft.
$2,850,000Active3 beds 2 baths2,160 sq. ft.6555 Martinique Drive, Moorpark, CA 93021
MLS# 226000864Listed by: CORNERSTONE PROPERTIES - New
 $625,000Active3 beds 3 baths1,547 sq. ft.
$625,000Active3 beds 3 baths1,547 sq. ft.11805 San Tropez Place, Moorpark, CA 93021
MLS# CRV1-34648Listed by: RE/MAX GOLD COAST REALTORS - Open Sun, 2 to 4pmNew
 $2,049,000Active5 beds 6 baths4,668 sq. ft.
$2,049,000Active5 beds 6 baths4,668 sq. ft.13148 Bent Grass Place, Moorpark, CA 93021
MLS# 226000592Listed by: EXP REALTY OF GREATER LOS ANGELES INC. - Open Sun, 1 to 4pmNew
 $649,990Active3 beds 3 baths1,502 sq. ft.
$649,990Active3 beds 3 baths1,502 sq. ft.4212 Skybrook Court, Moorpark, CA 93021
MLS# 226000836Listed by: KELLER WILLIAMS WESTLAKE VILLAGE - Open Sun, 9pm to 12amNew
 $649,990Active3 beds 3 baths1,502 sq. ft.
$649,990Active3 beds 3 baths1,502 sq. ft.4212 Skybrook, Moorpark, CA 93021
MLS# 226000836Listed by: KELLER WILLIAMS WESTLAKE VILLAGE - New
 $580,000Active3 beds 2 baths1,295 sq. ft.
$580,000Active3 beds 2 baths1,295 sq. ft.6440 Marquette #D, Moorpark, CA 93021
MLS# SR26038917Listed by: BERKSHIRE HATHAWAY HOMESERVICES CALIFORNIA PROPERTIES - Open Fri, 11am to 4pm
 $1,064,990Pending4 beds 3 baths2,288 sq. ft.
$1,064,990Pending4 beds 3 baths2,288 sq. ft.4813 Arroyo Run, Moorpark, CA 93021
MLS# IV26038478Listed by: NEST REAL ESTATE - Open Fri, 11am to 4pmNew
 $1,099,990Active4 beds 3 baths2,428 sq. ft.
$1,099,990Active4 beds 3 baths2,428 sq. ft.4805 Arroyo Run, Moorpark, CA 93021
MLS# IV26038544Listed by: NEST REAL ESTATE - New
 $1,039,000Active4 beds 3 baths2,402 sq. ft.
$1,039,000Active4 beds 3 baths2,402 sq. ft.7136 Crimora Avenue, Moorpark, CA 93021
MLS# 226000796Listed by: COLDWELL BANKER REALTY - New
 $899,000Active3 beds 2 baths1,460 sq. ft.
$899,000Active3 beds 2 baths1,460 sq. ft.13754 Bear Valley Road, Moorpark, CA 93021
MLS# SR26037408Listed by: CARNAHAN & ASSOC.

