7375 Elk Run, Moorpark, CA 93021
Local realty services provided by:Better Homes and Gardens Real Estate McQueen
7375 Elk Run,Moorpark, CA 93021
$1,999,900
- - Beds
- 6 Baths
- 4,364 sq. ft.
- Single family
- Active
Listed by: kelly ma
Office: beverly and company inc.
MLS#:225003100
Source:CA_VCMLS
Price summary
- Price:$1,999,900
- Price per sq. ft.:$458.27
- Monthly HOA dues:$188
About this home
Welcome to this stunning French Provincial Estate in the exclusive gated Pinnacle Highlands. Situated on a generous 30,027 sq. ft. lot backing to open space, this exquisite 4,364 sq. ft. residence offers 5 bedrooms, 5.5 baths, plus a versatile loft with a private balcony. Featuring a bright open floor plan with impeccably finished Versailles stone and tiger hardwood flooring throughout, this home offers both elegance and functionality. As you enter home through the paved-tiled walkway, you are greeted by an abundance of living spaces including an elegant living room with a fireplace, formal dining room, gourmet kitchen, and spacious family room with serene views of the lush yard and the open space. The kitchen showcases granite countertops, an expansive center island, upgraded stainless steel appliances including a built-in refrigerator, a butler's pantry, wine closet, and a sunny breakfast room. Upstairs, The luxurious primary suite boasts unobstructive hills views, dual closets, a soaking tub, a walk-in shower and marble countertops. A secondary master suite includes its own private bath, walk-in closet, and Juliet balcony. Step outside to an entertainer's dream yard with a covered patio, lush green lawn, a variety of fruit trees such as lemon, apple, and fig, and a tranquil view of the hills - perfect for relaxing or hosting guests. Additional highlights include a 3-car garage with storage, solar system, crown moldings, plantation shutters, paver-tiled driveway, and no Mello-Roos. Desirably located near the adjacent 7-acre community park with tennis and basketball courts, schools, dining, shopping and freeway. This home is a must see!
Contact an agent
Home facts
- Year built:2013
- Listing ID #:225003100
- Added:159 day(s) ago
- Updated:November 26, 2025 at 03:45 PM
Rooms and interior
- Total bathrooms:6
- Half bathrooms:1
- Living area:4,364 sq. ft.
Heating and cooling
- Cooling:Ceiling Fan(s), Central A/C, Zoned A/C
- Heating:Central Furnace, Fireplace, Natural Gas
Structure and exterior
- Roof:Concrete Tile
- Year built:2013
- Building area:4,364 sq. ft.
- Lot area:0.69 Acres
Utilities
- Water:Public
- Sewer:Public Sewer
Finances and disclosures
- Price:$1,999,900
- Price per sq. ft.:$458.27
New listings near 7375 Elk Run
- Open Sat, 1 to 4pmNew
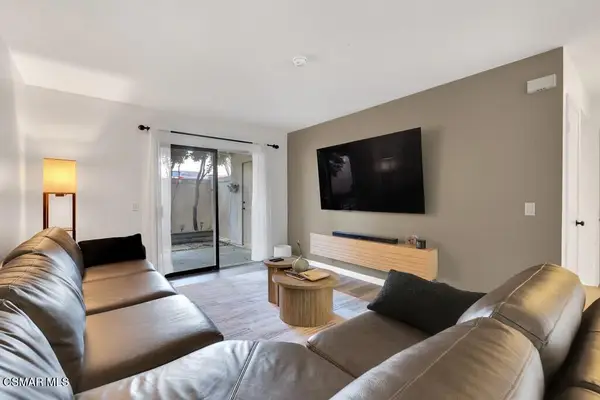 $520,000Active2 beds 2 baths1,029 sq. ft.
$520,000Active2 beds 2 baths1,029 sq. ft.15202 Campus Park Drive #C, Moorpark, CA 93021
MLS# 225005739Listed by: THE ONE LUXURY PROPERTIES - Open Sat, 9pm to 12amNew
 $520,000Active-- beds 2 baths1,029 sq. ft.
$520,000Active-- beds 2 baths1,029 sq. ft.15202 Campus Park, Moorpark, CA 93021
MLS# 225005739Listed by: THE ONE LUXURY PROPERTIES - New
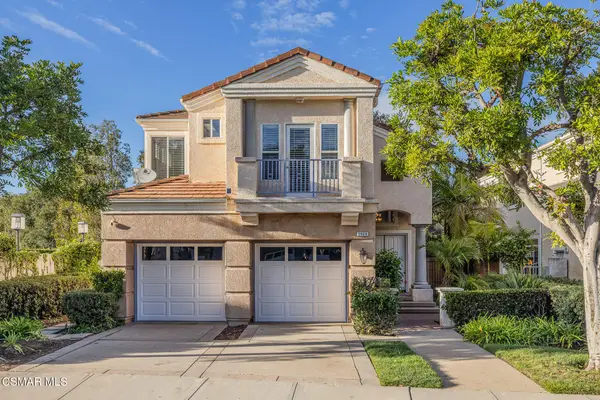 $1,064,900Active-- beds 3 baths2,200 sq. ft.
$1,064,900Active-- beds 3 baths2,200 sq. ft.3969 Sunsetridge, Moorpark, CA 93021
MLS# 225005717Listed by: EXP REALTY OF GREATER LOS ANGELES INC. - New
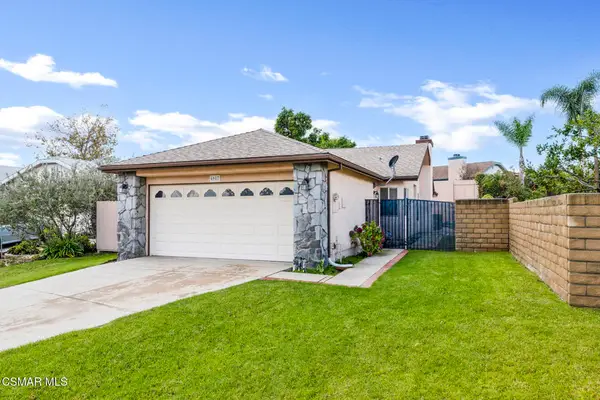 $829,900Active3 beds 2 baths1,365 sq. ft.
$829,900Active3 beds 2 baths1,365 sq. ft.6917 Luther Circle, Moorpark, CA 93021
MLS# 225005705Listed by: PINNACLE ESTATE PROPERTIES, INC. - New
 $829,900Active-- beds 2 baths1,365 sq. ft.
$829,900Active-- beds 2 baths1,365 sq. ft.6917 Luther, Moorpark, CA 93021
MLS# 225005705Listed by: PINNACLE ESTATE PROPERTIES, INC. - New
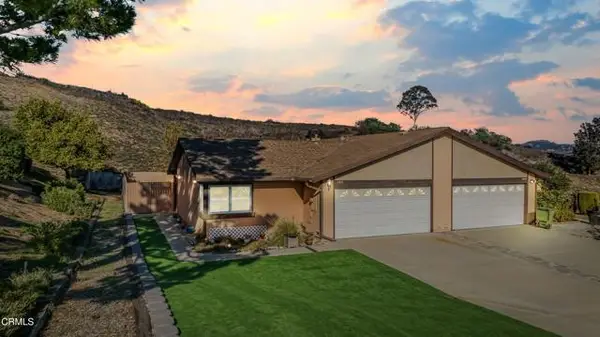 $699,000Active3 beds 2 baths1,509 sq. ft.
$699,000Active3 beds 2 baths1,509 sq. ft.14953 Marquette Street, Moorpark, CA 93021
MLS# CRV1-33440Listed by: EXP REALTY OF CALIFORNIA INC - New
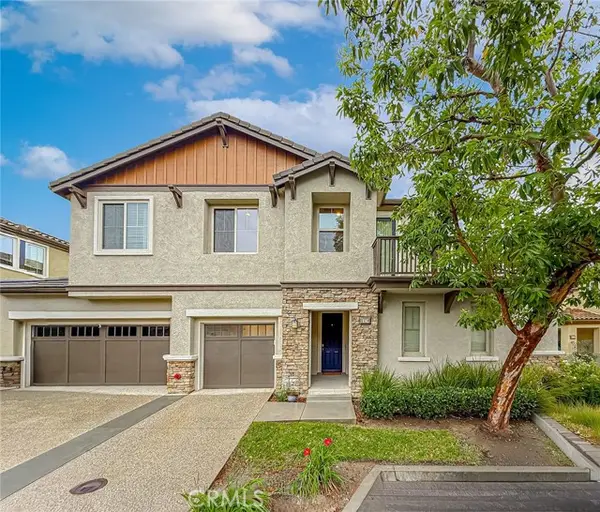 $675,000Active3 beds 2 baths1,189 sq. ft.
$675,000Active3 beds 2 baths1,189 sq. ft.6834 Simmons, Moorpark, CA 93021
MLS# CROC25261393Listed by: SURTERRE PROPERTIES INC 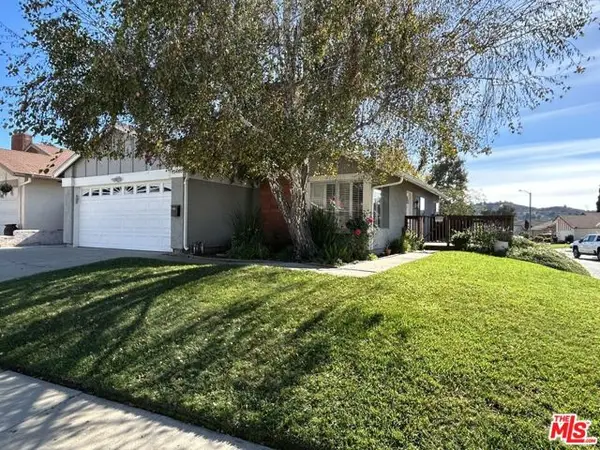 $675,000Active2 beds 1 baths1,026 sq. ft.
$675,000Active2 beds 1 baths1,026 sq. ft.13480 Laurelhurst Road, Moorpark, CA 93021
MLS# CL25554957Listed by: CURB $1,149,000Active4 beds 3 baths2,701 sq. ft.
$1,149,000Active4 beds 3 baths2,701 sq. ft.4374 E Autumnmeadow Circle, Moorpark, CA 93021
MLS# CRV1-33344Listed by: DANIEL MORELLI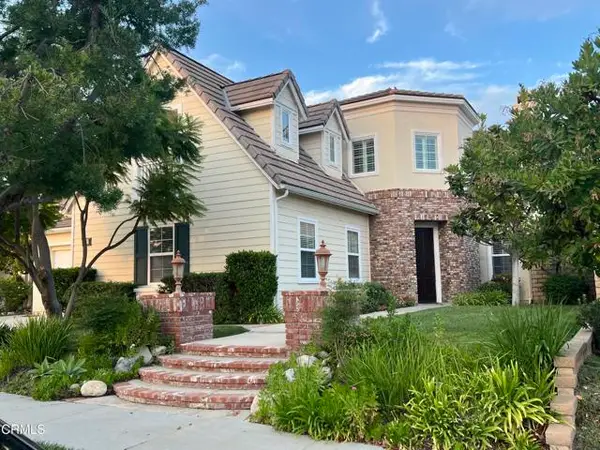 $1,450,000Active5 beds 5 baths3,962 sq. ft.
$1,450,000Active5 beds 5 baths3,962 sq. ft.13687 Blue Ridge Way, Moorpark, CA 93021
MLS# CRV1-33325Listed by: REAL ESTATE SOURCE INC
