125 Walford Dr, Moraga, CA 94556
Local realty services provided by:Better Homes and Gardens Real Estate Royal & Associates
125 Walford Dr,Moraga, CA 94556
$1,699,000
- 3 Beds
- 2 Baths
- 2,385 sq. ft.
- Single family
- Active
Listed by:renee white
Office:keller williams realty
MLS#:41114813
Source:CA_BRIDGEMLS
Price summary
- Price:$1,699,000
- Price per sq. ft.:$712.37
About this home
Set on a 13,000-square-foot lot in Moraga’s desirable Camino Woods neighborhood, this beautifully maintained single-story home blends timeless design with modern comfort. A formal dining room opens to a living room with elegant millwork, fireplace, and abundant natural light. The kitchen features a center island, Thermador gas range with griddle, built-in refrigerator, and a breakfast nook framed by bay windows overlooking the backyard. The family room includes custom built-ins and opens outdoors, ideal for entertaining or everyday living. The primary suite offers dual closets, direct yard access, and a spa-like bath with a jetted tub, dual shower, and double vanity. Two additional bedrooms share a spacious hall bath. Additional highlights include a finished garage, recessed lighting, and crown molding throughout. Outside, enjoy an outdoor kitchen with built-in pizza oven, lawn, hot tub, and patio designed for gatherings. Close to top-rated Camino Pablo Elementary, Joaquin Moraga Intermediate, and Campolindo High, with easy access to Orinda BART, Highway 24, and Moraga Center’s shops, cafés, and farmers market.
Contact an agent
Home facts
- Year built:1963
- Listing ID #:41114813
- Added:1 day(s) ago
- Updated:October 16, 2025 at 02:58 PM
Rooms and interior
- Bedrooms:3
- Total bathrooms:2
- Full bathrooms:2
- Living area:2,385 sq. ft.
Heating and cooling
- Cooling:Central Air
- Heating:Forced Air
Structure and exterior
- Roof:Shingle
- Year built:1963
- Building area:2,385 sq. ft.
- Lot area:0.3 Acres
Finances and disclosures
- Price:$1,699,000
- Price per sq. ft.:$712.37
New listings near 125 Walford Dr
- New
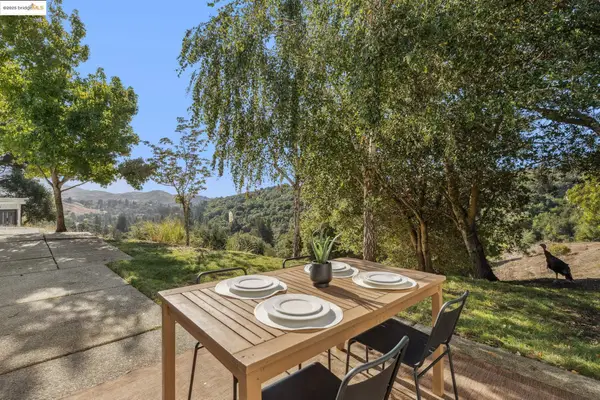 $949,000Active3 beds 2 baths1,455 sq. ft.
$949,000Active3 beds 2 baths1,455 sq. ft.30 Ascot Pl, Moraga, CA 94556
MLS# 41114586Listed by: RED OAK REALTY - Open Sat, 2 to 4pmNew
 $949,000Active3 beds 2 baths1,455 sq. ft.
$949,000Active3 beds 2 baths1,455 sq. ft.30 Ascot Pl, Moraga, CA 94556
MLS# 41114586Listed by: RED OAK REALTY 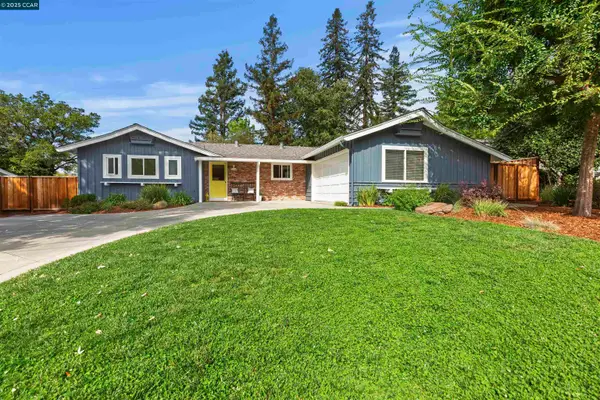 $1,350,000Pending3 beds 2 baths1,461 sq. ft.
$1,350,000Pending3 beds 2 baths1,461 sq. ft.23 Ross Dr, Moraga, CA 94556
MLS# 41114264Listed by: VILLAGE ASSOCIATES REAL ESTATE- New
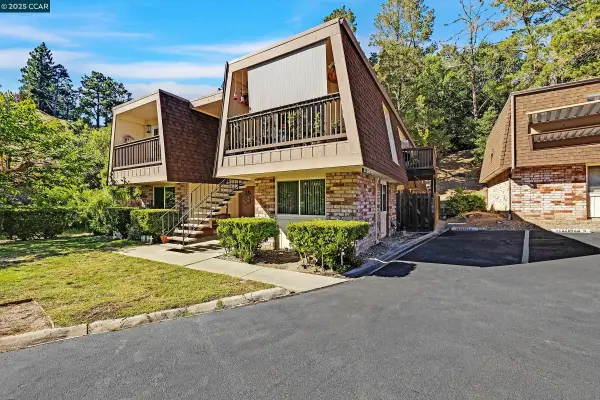 $479,000Active2 beds 2 baths945 sq. ft.
$479,000Active2 beds 2 baths945 sq. ft.146 Ascot Ct #2, Moraga, CA 94556
MLS# 41114121Listed by: MB REALTY & INVESTMENT CO. - New
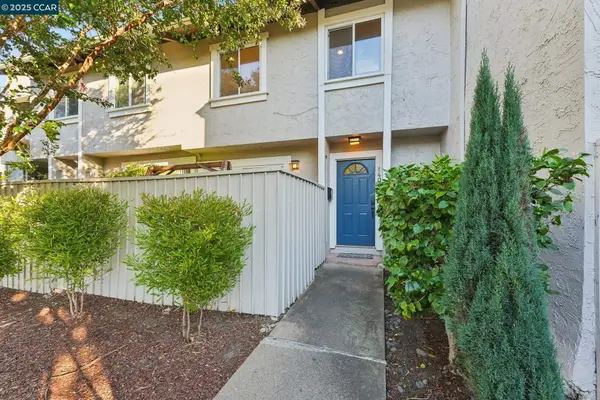 $849,000Active3 beds 3 baths1,360 sq. ft.
$849,000Active3 beds 3 baths1,360 sq. ft.1400 Camino Peral, Moraga, CA 94556
MLS# 41113905Listed by: BRIGHTWORK REALTY ADVOCATES - New
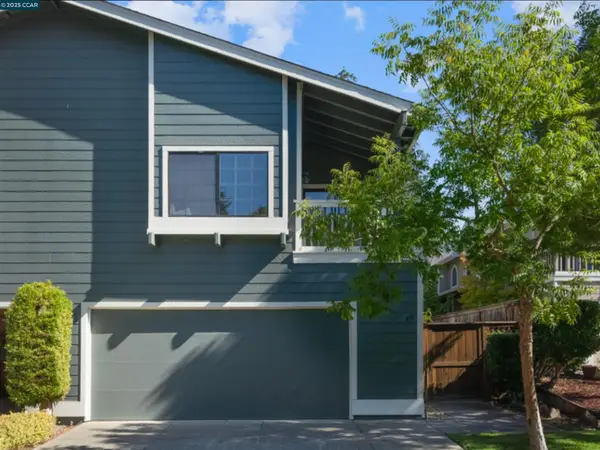 $995,000Active3 beds 3 baths2,095 sq. ft.
$995,000Active3 beds 3 baths2,095 sq. ft.30 Hansen Ct, Moraga, CA 94556
MLS# 41112762Listed by: COMPASS 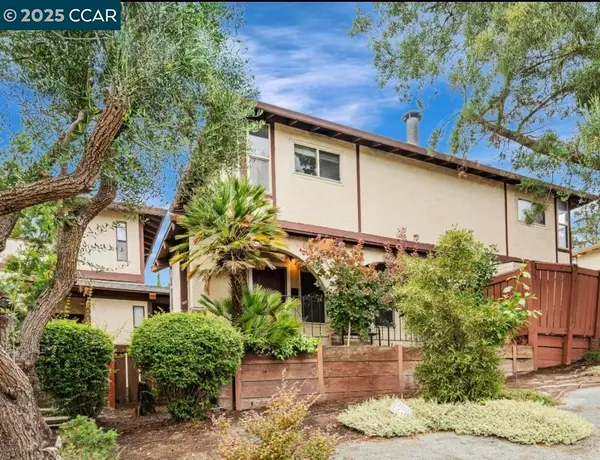 $818,000Active3 beds 3 baths1,687 sq. ft.
$818,000Active3 beds 3 baths1,687 sq. ft.2022 Ascot Dr, Moraga, CA 94556
MLS# 41113661Listed by: COLDWELL BANKER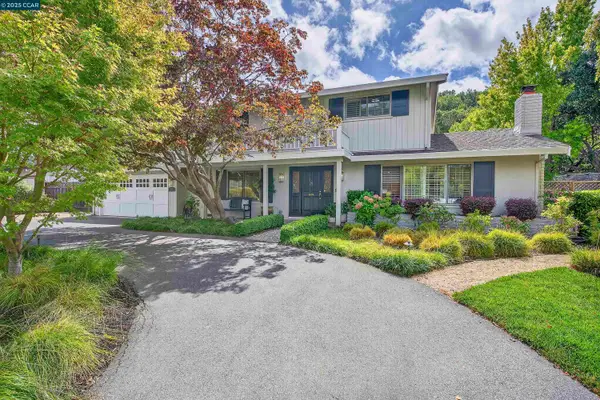 $1,995,000Active4 beds 3 baths2,184 sq. ft.
$1,995,000Active4 beds 3 baths2,184 sq. ft.1276 Rimer Dr, Moraga, CA 94556
MLS# 41111643Listed by: BRIGHTWORK REALTY ADVOCATES $1,595,000Pending3 beds 2 baths1,444 sq. ft.
$1,595,000Pending3 beds 2 baths1,444 sq. ft.162 Cypress Point Way, Moraga, CA 94556
MLS# 41113146Listed by: COMPASS
