140 Warfield Drive, Moraga, CA 94556
Local realty services provided by:Better Homes and Gardens Real Estate Reliance Partners
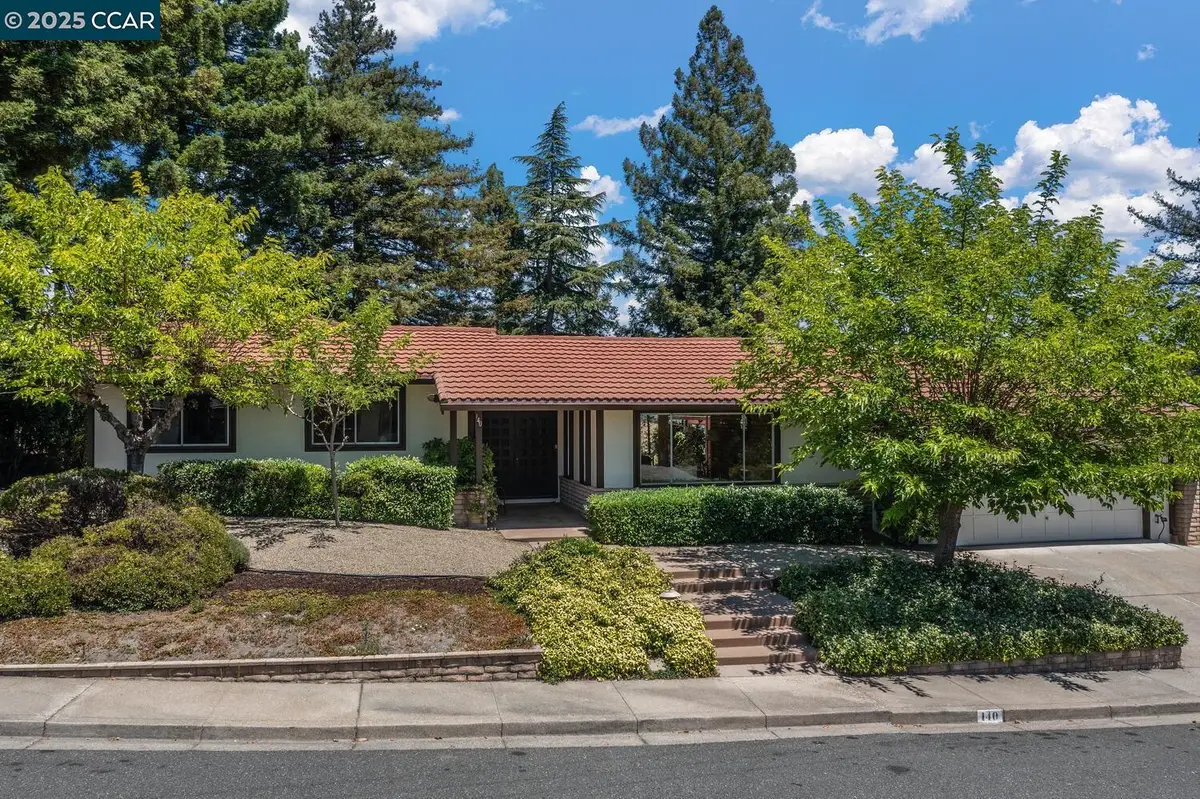


Listed by:laura abrams
Office:coldwell banker
MLS#:41103888
Source:CAMAXMLS
Price summary
- Price:$1,800,000
- Price per sq. ft.:$799.64
About this home
New Listing! First time on the market...ever! Custom designed with a unique elegance and charm facing a spectacular view of the Moraga Valley including the St. Mary's College Steeple. Recently updated with Engineered wood flooring throughout the entertaining area. The residence features a spacious family room with a formal dining area adjacent to the sun filled kitchen with the fabulous views and features a casual dining area. There are sliding doors throughout leading to an expansive brick patio area. The lawn was gone long ago but could be replaced. The back yard and front yard feature mature vegetation. The large living room has a beautiful adobe fireplace and period glass windows that glow with the sunset. The bedroom wing has all four bedrooms at the same wing of the house. The primary suite opens to a large covered deck to enjoy the towering Redwoods and lovely views. Warfield is a cul-de-sac bordering open space very quiet and peaceful Just a minute from Los Perales Elementary school. Open Saturday and Sunday 1-4.
Contact an agent
Home facts
- Year built:1966
- Listing Id #:41103888
- Added:38 day(s) ago
- Updated:August 15, 2025 at 01:42 PM
Rooms and interior
- Bedrooms:4
- Total bathrooms:3
- Full bathrooms:2
- Living area:2,251 sq. ft.
Heating and cooling
- Cooling:Central Air
- Heating:Forced Air
Structure and exterior
- Roof:Tile
- Year built:1966
- Building area:2,251 sq. ft.
- Lot area:0.42 Acres
Utilities
- Water:Public
Finances and disclosures
- Price:$1,800,000
- Price per sq. ft.:$799.64
New listings near 140 Warfield Drive
- New
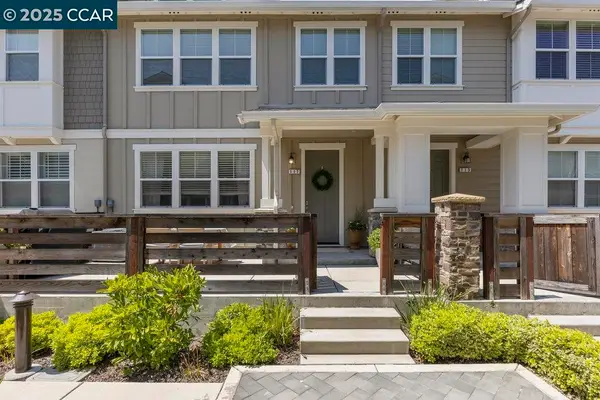 $1,385,000Active4 beds 4 baths2,330 sq. ft.
$1,385,000Active4 beds 4 baths2,330 sq. ft.117 Wallace Circle, Moraga, CA 94556
MLS# 41108115Listed by: EXP REALTY OF NORTHERN CA, INC - New
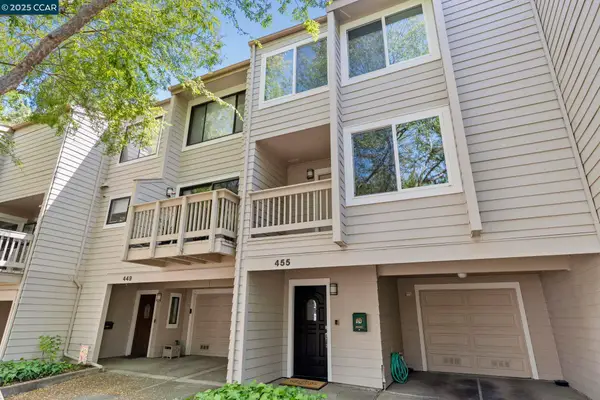 $735,000Active2 beds 2 baths1,474 sq. ft.
$735,000Active2 beds 2 baths1,474 sq. ft.455 Woodminster Dr, Moraga, CA 94556
MLS# 41108097Listed by: COMPASS - New
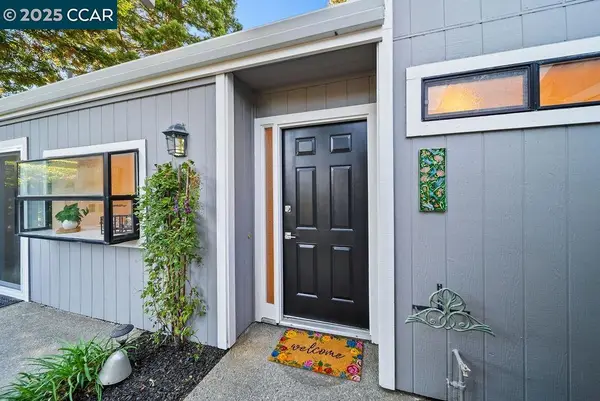 $949,000Active3 beds 2 baths1,379 sq. ft.
$949,000Active3 beds 2 baths1,379 sq. ft.1899 Ascot Drive, Moraga, CA 94556
MLS# 41108050Listed by: DUDUM REAL ESTATE GROUP - New
 $2,195,000Active6 beds 5 baths3,306 sq. ft.
$2,195,000Active6 beds 5 baths3,306 sq. ft.127 Devin Dr, Moraga, CA 94556
MLS# 41107981Listed by: COMPASS - New
 $1,775,000Active4 beds 3 baths2,340 sq. ft.
$1,775,000Active4 beds 3 baths2,340 sq. ft.3900 Campolindo Dr, Moraga, CA 94556
MLS# 41107837Listed by: DUDUM REAL ESTATE GROUP - New
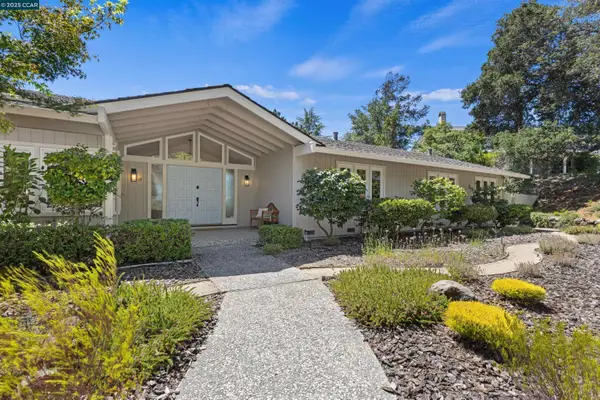 $2,150,000Active4 beds 3 baths2,591 sq. ft.
$2,150,000Active4 beds 3 baths2,591 sq. ft.11 Breck Ct, Moraga, CA 94556
MLS# 41107812Listed by: VILLAGE ASSOCIATES REAL ESTATE - New
 $3,300,000Active4 beds 3 baths3,092 sq. ft.
$3,300,000Active4 beds 3 baths3,092 sq. ft.110 Valley Hill Drive, Moraga, CA 94556
MLS# 41105239Listed by: COLDWELL BANKER REALTY - New
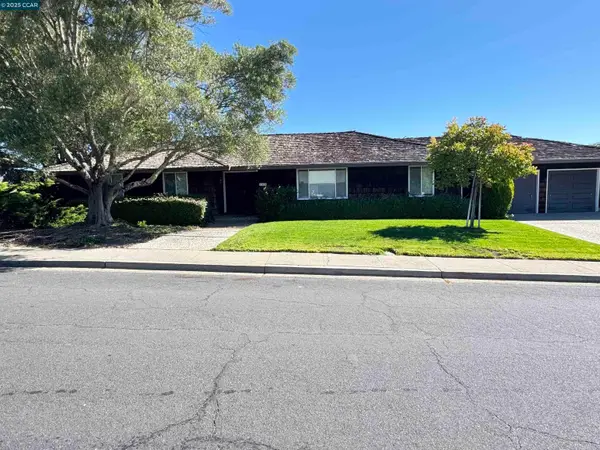 $1,599,000Active4 beds 2 baths2,090 sq. ft.
$1,599,000Active4 beds 2 baths2,090 sq. ft.269 Birchwood Dr, MORAGA, CA 94556
MLS# 41107650Listed by: COMPASS - New
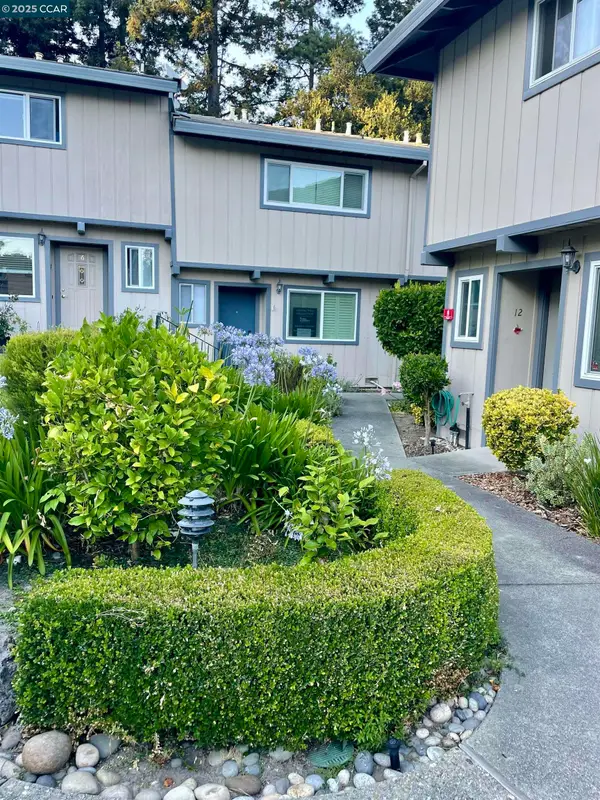 $675,000Active2 beds 2 baths1,314 sq. ft.
$675,000Active2 beds 2 baths1,314 sq. ft.2129 Ascot Dr #15, Moraga, CA 94556
MLS# 41107593Listed by: BETTER HOMES AND GARDENS RP - New
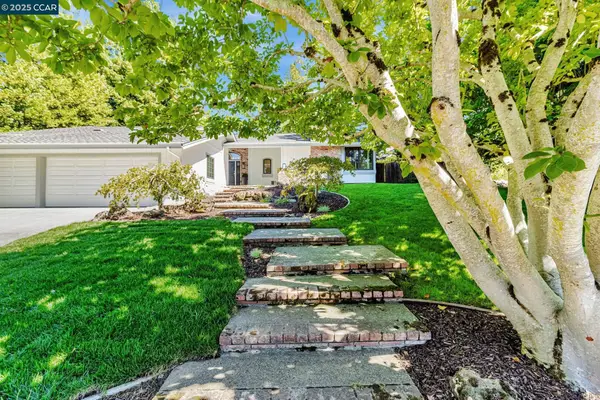 $2,050,000Active4 beds 3 baths2,662 sq. ft.
$2,050,000Active4 beds 3 baths2,662 sq. ft.38 Sanders Ranch Rd, Moraga, CA 94556
MLS# 41106266Listed by: COMPASS
