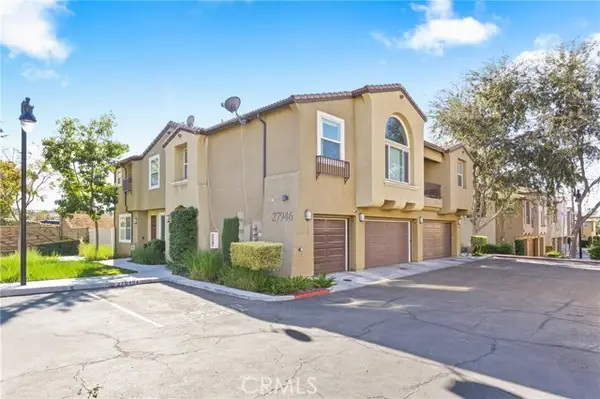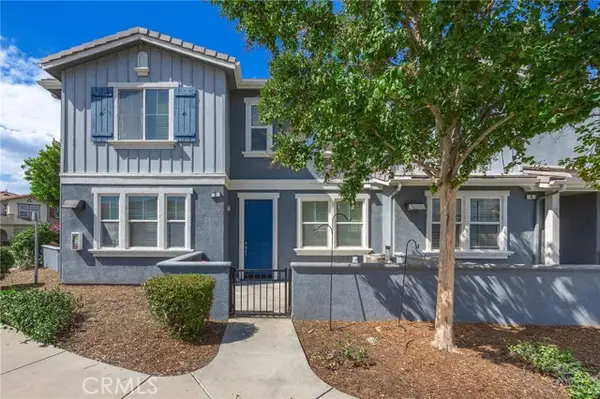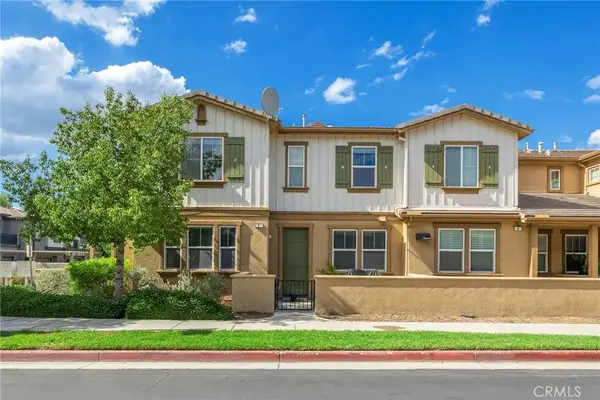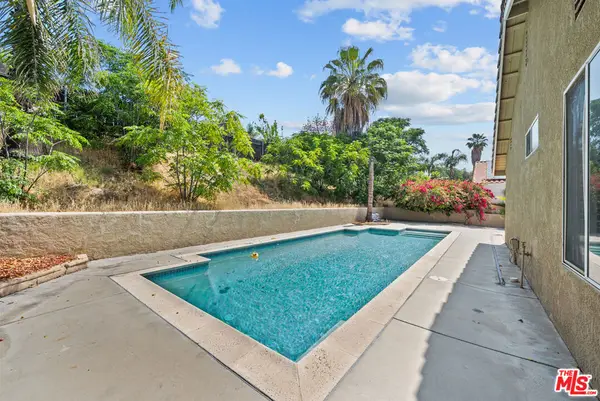10641 Breezy Meadow Drive, Moreno Valley, CA 92557
Local realty services provided by:Better Homes and Gardens Real Estate Reliance Partners
10641 Breezy Meadow Drive,Moreno Valley, CA 92557
$594,900
- 4 Beds
- 3 Baths
- 2,303 sq. ft.
- Single family
- Active
Listed by: elia ceniceros
Office: the l3
MLS#:CRNP25186490
Source:CAMAXMLS
Price summary
- Price:$594,900
- Price per sq. ft.:$258.32
- Monthly HOA dues:$123
About this home
Welcome to this exceptional single-family detached home at 10641 Breezy Meadow Dr, set in the sought-after Sunnymead Ranch Community. This beautifully maintained residence, constructed in 1989, seamlessly blends classic charm with modern amenities, offering a perfect haven for comfortable living. Boasting four generously sized bedrooms and three full bathrooms, this home is thoughtfully designed for family living. The main level includes a convenient downstairs bedroom and full bath, ideal for guests or multi-generational living. The large primary bedroom serves as a private retreat, featuring a cozy sitting area, balcony access, a spacious walk-in closet, and a large bath, ensuring a restful sanctuary. An open kitchen with a charming nook caters to both casual meals and entertaining, while the formal living and dining areas provide an elegant space for gatherings. The inviting den, complete with a cozy fireplace, adds warmth and comfort to the home. Outside, the property extends into one of the largest yards in the community with a covered patio, perfect for outdoor entertaining and relaxation. The expansive outdoor area invites you to enjoy the beautiful surroundings, whether hosting a barbecue or unwinding in the evening breeze. A three-car garage and inside laundry room add t
Contact an agent
Home facts
- Year built:1989
- Listing ID #:CRNP25186490
- Added:99 day(s) ago
- Updated:November 26, 2025 at 02:41 PM
Rooms and interior
- Bedrooms:4
- Total bathrooms:3
- Full bathrooms:3
- Living area:2,303 sq. ft.
Heating and cooling
- Cooling:Central Air
- Heating:Central
Structure and exterior
- Year built:1989
- Building area:2,303 sq. ft.
- Lot area:0.2 Acres
Utilities
- Water:Public
Finances and disclosures
- Price:$594,900
- Price per sq. ft.:$258.32
New listings near 10641 Breezy Meadow Drive
- New
 $589,900Active4 beds 3 baths1,907 sq. ft.
$589,900Active4 beds 3 baths1,907 sq. ft.16855 Arroyo Park Drive, Moreno Valley, CA 92551
MLS# IV25266666Listed by: BEECHWOOD REALTY - New
 $390,000Active2 beds 2 baths1,110 sq. ft.
$390,000Active2 beds 2 baths1,110 sq. ft.27946 John F Kennedy #A, Moreno Valley, CA 92555
MLS# CRIV25265936Listed by: NEST REAL ESTATE - New
 $449,999Active2 beds 1 baths906 sq. ft.
$449,999Active2 beds 1 baths906 sq. ft.13981 Elmwood Court, Moreno Valley, CA 92553
MLS# CRIV25266211Listed by: VISMAR REAL ESTATE - New
 $419,000Active3 beds 3 baths1,544 sq. ft.
$419,000Active3 beds 3 baths1,544 sq. ft.26279 Iris Ave #E, Moreno Valley, CA 92555
MLS# SB25223010Listed by: LYON STAHL INVESTMENT REAL ESTATE, INC. - New
 $419,000Active3 beds 3 baths1,544 sq. ft.
$419,000Active3 beds 3 baths1,544 sq. ft.26335 Iris Ave #D, Moreno Valley, CA 92555
MLS# SB25223058Listed by: LYON STAHL INVESTMENT REAL ESTATE, INC. - New
 $419,000Active3 beds 3 baths1,544 sq. ft.
$419,000Active3 beds 3 baths1,544 sq. ft.26335 Iris Ave #D, Moreno Valley, CA 92555
MLS# SB25223058Listed by: LYON STAHL INVESTMENT REAL ESTATE, INC. - New
 $419,000Active3 beds 3 baths1,544 sq. ft.
$419,000Active3 beds 3 baths1,544 sq. ft.26287 Iris Ave #E, Moreno Valley, CA 92555
MLS# SB25223044Listed by: LYON STAHL INVESTMENT REAL ESTATE, INC. - New
 $592,847Active4 beds 3 baths1,812 sq. ft.
$592,847Active4 beds 3 baths1,812 sq. ft.27538 Constance Avenue, Moreno Valley, CA 92555
MLS# CRSW25265530Listed by: D R HORTON AMERICA'S BUILDER - New
 $620,000Active3 beds 2 baths1,443 sq. ft.
$620,000Active3 beds 2 baths1,443 sq. ft.25626 Vespucci Avenue, Moreno Valley, CA 92557
MLS# 25622515Listed by: EXP REALTY OF GREATER LOS ANGELES - Open Sat, 11am to 1pmNew
 $390,000Active2 beds 2 baths1,110 sq. ft.
$390,000Active2 beds 2 baths1,110 sq. ft.27946 John F Kennedy #A, Moreno Valley, CA 92555
MLS# IV25265936Listed by: NEST REAL ESTATE
