11928 Vista De Cerros Drive, Moreno Valley, CA 92555
Local realty services provided by:Better Homes and Gardens Real Estate Clarity
11928 Vista De Cerros Drive,Moreno Valley, CA 92555
$749,000
- 4 Beds
- 3 Baths
- 1,993 sq. ft.
- Single family
- Active
Listed by:james monks
Office:tower agency
MLS#:IV25199205
Source:San Diego MLS via CRMLS
Price summary
- Price:$749,000
- Price per sq. ft.:$375.82
About this home
Tucked away at the end of a long private driveway, this stunning north Moreno Valley home offers rare privacy and a resort-style backyard youll love coming home to. Set back from the street behind mature landscaping, this property combines seclusion with style. Inside, the upgraded kitchen features rich cherry wood cabinetry, while the remodeled primary bath provides a relaxing retreat. A new upstairs tub and shower plus an updated balcony add fresh touches throughout. The backyard is truly an entertainers dreamfeaturing large covered patios, all-new redwood and vinyl fencing, and a sparkling pool with a new pump and filter. A matching shed offers extra storage, while the layout provides plenty of room for gatherings or quiet evenings outdoors. From the inviting front entry to the private setting and thoughtful upgrades, this home is the perfect blend of comfort, function, and charm. Dont miss the opportunity to make this secluded gem yours!
Contact an agent
Home facts
- Year built:1985
- Listing ID #:IV25199205
- Added:45 day(s) ago
- Updated:October 21, 2025 at 02:11 PM
Rooms and interior
- Bedrooms:4
- Total bathrooms:3
- Full bathrooms:3
- Living area:1,993 sq. ft.
Heating and cooling
- Cooling:Central Forced Air
- Heating:Forced Air Unit
Structure and exterior
- Year built:1985
- Building area:1,993 sq. ft.
Utilities
- Water:Public
- Sewer:Conventional Septic
Finances and disclosures
- Price:$749,000
- Price per sq. ft.:$375.82
New listings near 11928 Vista De Cerros Drive
- New
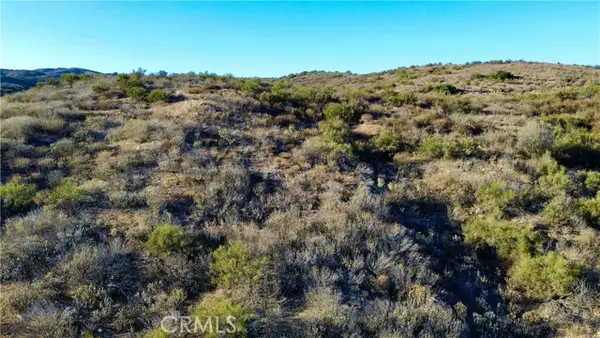 $250,000Active21.39 Acres
$250,000Active21.39 Acres27920 Vista Suelto Road, Moreno Valley, CA 92555
MLS# CRIG25243445Listed by: NORCO REALTY - Open Sat, 11am to 2pmNew
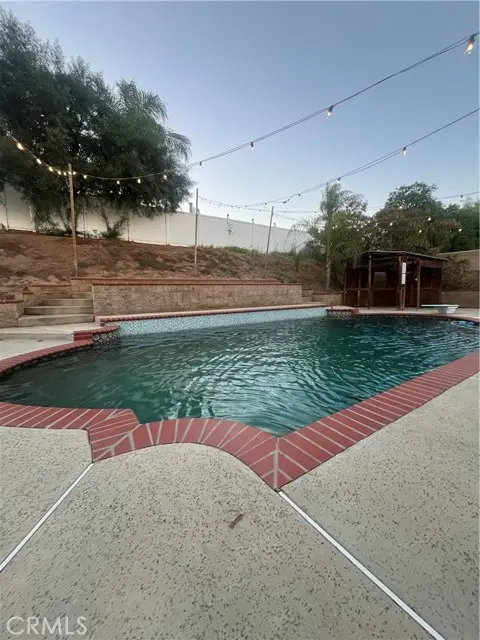 $620,000Active4 beds 3 baths1,714 sq. ft.
$620,000Active4 beds 3 baths1,714 sq. ft.11559 Parakeet Court, Moreno Valley, CA 92557
MLS# IV25191219Listed by: EXCELLENCE EMPIRE REAL ESTATE - New
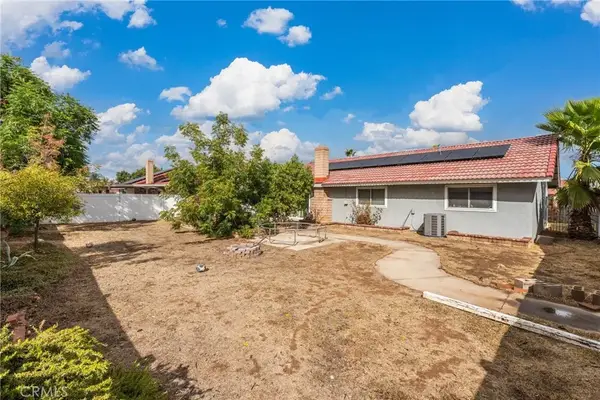 $489,000Active3 beds 2 baths1,296 sq. ft.
$489,000Active3 beds 2 baths1,296 sq. ft.23161 Denver Court, Moreno Valley, CA 92553
MLS# PW25241317Listed by: FIRST UNION GROUP - New
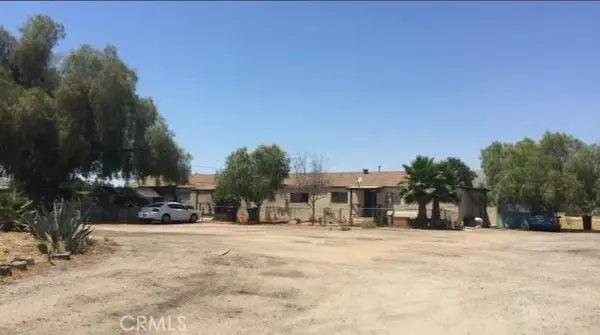 $2,400,000Active14 beds 6 baths
$2,400,000Active14 beds 6 baths21840 Cottonwood, Moreno Valley, CA 92553
MLS# PW25243605Listed by: CAL TOP REALTY & INVESTMENTS - New
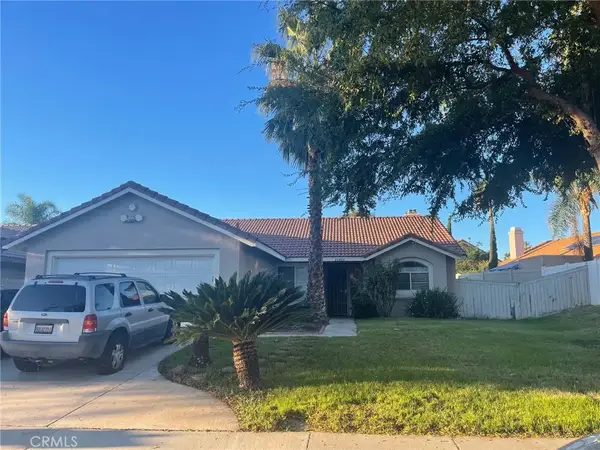 $500,000Active3 beds 2 baths1,411 sq. ft.
$500,000Active3 beds 2 baths1,411 sq. ft.25625 Pacato, Moreno Valley, CA 92551
MLS# IV25243519Listed by: RE/MAX ONE - New
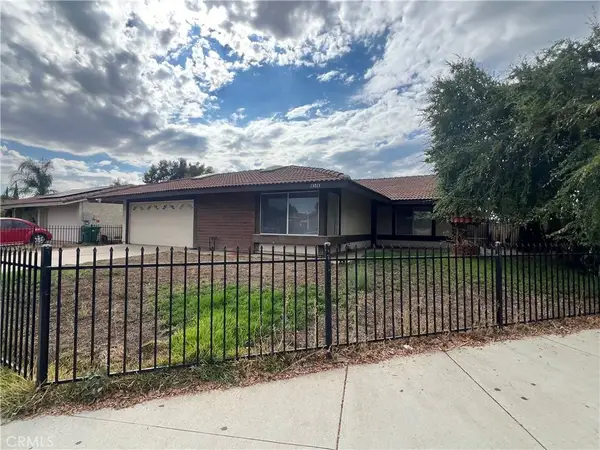 $519,900Active3 beds 2 baths1,543 sq. ft.
$519,900Active3 beds 2 baths1,543 sq. ft.13013 Running Deer, Moreno Valley, CA 92553
MLS# IV25243097Listed by: REALTY ONE GROUP WEST - CORONA - New
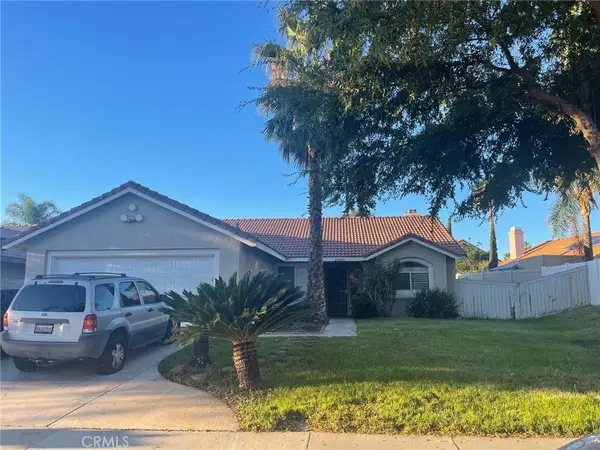 $500,000Active3 beds 2 baths1,411 sq. ft.
$500,000Active3 beds 2 baths1,411 sq. ft.25625 Pacato, Moreno Valley, CA 92551
MLS# IV25243519Listed by: RE/MAX ONE - New
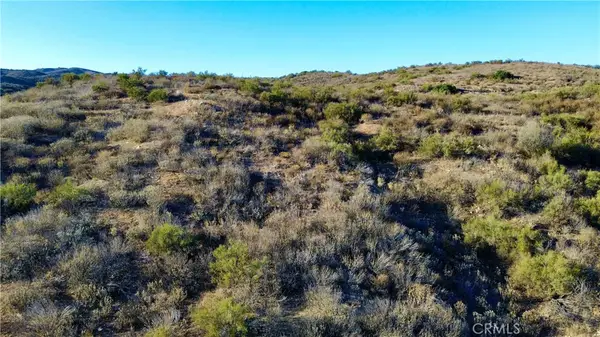 $250,000Active21.39 Acres
$250,000Active21.39 Acres27920 Vista Suelto Road, Moreno Valley, CA 92555
MLS# IG25243445Listed by: NORCO REALTY - New
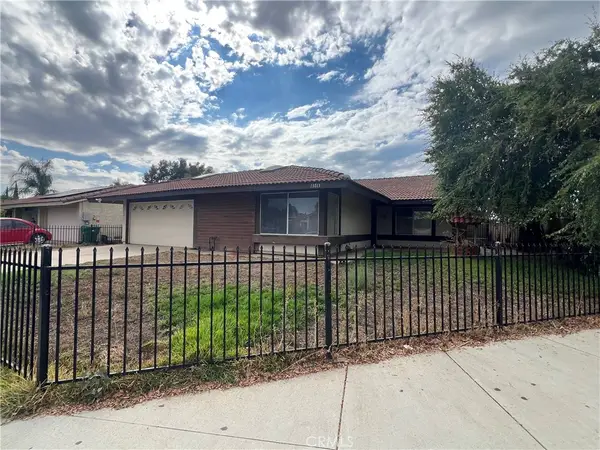 $519,900Active3 beds 2 baths1,543 sq. ft.
$519,900Active3 beds 2 baths1,543 sq. ft.13013 Running Deer, Moreno Valley, CA 92553
MLS# IV25243097Listed by: REALTY ONE GROUP WEST - CORONA 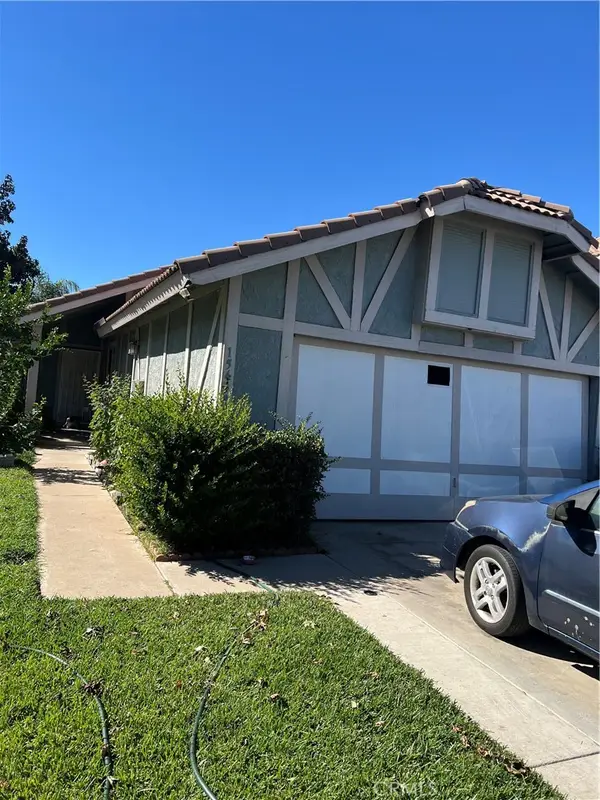 $212,000Pending2 beds 1 baths854 sq. ft.
$212,000Pending2 beds 1 baths854 sq. ft.15449 Theresa Avenue, Moreno Valley, CA 92551
MLS# CV25242744Listed by: HOMEQUEST REAL ESTATE
