16532 Sir Barton Way, Moreno Valley, CA 92551
Local realty services provided by:Better Homes and Gardens Real Estate Property Shoppe
16532 Sir Barton Way,Moreno Valley, CA 92551
$569,000
- 3 Beds
- 3 Baths
- 1,931 sq. ft.
- Single family
- Pending
Listed by:scott ostlund
Office:lee & associates-ontario
MLS#:WS25192673
Source:CRMLS
Price summary
- Price:$569,000
- Price per sq. ft.:$294.67
About this home
This stunning two-story residence has been professionally remodeled from top to bottom, inside and out, and now stands as the finest home in the neighborhood. Every detail has been carefully considered and beautifully executed, resulting in a property that blends modern style, comfort, and efficiency into one exceptional living space.
Step inside and immediately feel the difference. The open-concept floor plan welcomes you with fresh finishes, contemporary design touches, and abundant natural light. The heart of the home is a brand-new chef’s kitchen equipped with state-of-the-art appliances, cabinetry, and sleek countertops, perfect for everyday living and entertaining alike.
The spacious living and dining areas flow effortlessly together, featuring high-end flooring, designer fixtures, and a bright, airy ambiance. Upstairs and downstairs have been fully reimagined with modern finishes, ensuring every corner of the home reflects quality craftsmanship.
Three generously sized bedrooms provide comfort and privacy, while the two luxurious bathrooms have been completely renovated with spa-inspired details and top-quality fixtures.
The upgrades extend outside, where the home boasts refreshed landscaping, modern curb appeal, and newly updated exterior finishes. The private backyard offers space for relaxing, entertaining, or gardening, making it a true extension of the living area.
With brand-new systems, appliances, and finishes, this home ensures peace of mind and low-maintenance living for years to come. Every major detail—large and small—has been addressed so that you can simply move in and enjoy.
Centrally located, this home is close to all the amenities Moreno Valley has to offer, including shopping, dining, schools, parks, and easy freeway access. Whether commuting or enjoying local conveniences, you’ll appreciate the blend of comfort and accessibility.
Contact an agent
Home facts
- Year built:1990
- Listing ID #:WS25192673
- Added:29 day(s) ago
- Updated:September 21, 2025 at 03:11 PM
Rooms and interior
- Bedrooms:3
- Total bathrooms:3
- Full bathrooms:2
- Half bathrooms:1
- Living area:1,931 sq. ft.
Heating and cooling
- Cooling:Central Air
- Heating:Central Furnace
Structure and exterior
- Year built:1990
- Building area:1,931 sq. ft.
- Lot area:0.12 Acres
Utilities
- Water:Public
- Sewer:Public Sewer
Finances and disclosures
- Price:$569,000
- Price per sq. ft.:$294.67
New listings near 16532 Sir Barton Way
- Open Sat, 12 to 2pmNew
 $499,999Active3 beds 3 baths1,600 sq. ft.
$499,999Active3 beds 3 baths1,600 sq. ft.23779 Parkland, Moreno Valley, CA 92557
MLS# SW25223329Listed by: EXP REALTY OF CALIFORNIA, INC. - New
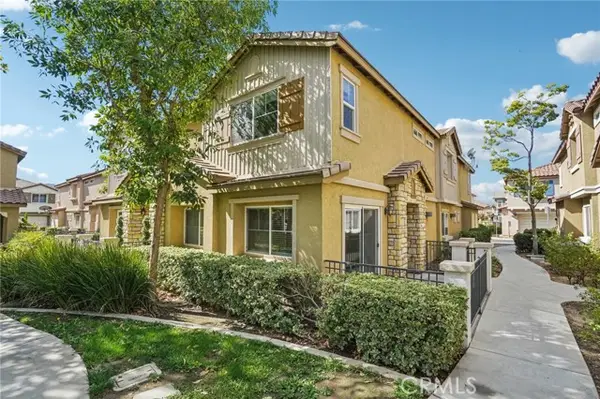 $420,000Active3 beds 3 baths1,599 sq. ft.
$420,000Active3 beds 3 baths1,599 sq. ft.15637 Lasselle Street #99, Moreno Valley, CA 92551
MLS# CRIV25223411Listed by: REDFIN - New
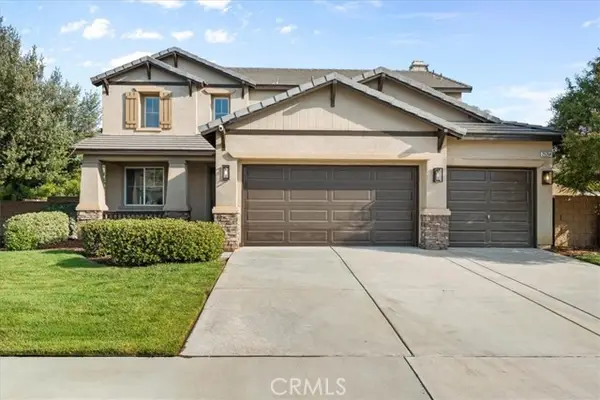 $675,000Active4 beds 3 baths2,805 sq. ft.
$675,000Active4 beds 3 baths2,805 sq. ft.25264 Drake, Moreno Valley, CA 92553
MLS# CV25224976Listed by: EXP REALTY OF GREATER LOS ANGELES - Open Sat, 11am to 3pmNew
 $565,000Active4 beds 3 baths1,786 sq. ft.
$565,000Active4 beds 3 baths1,786 sq. ft.12331 Grenville Avenue, Moreno Valley, CA 92557
MLS# IV25225157Listed by: KELLER WILLIAMS RIVERSIDE CENT - New
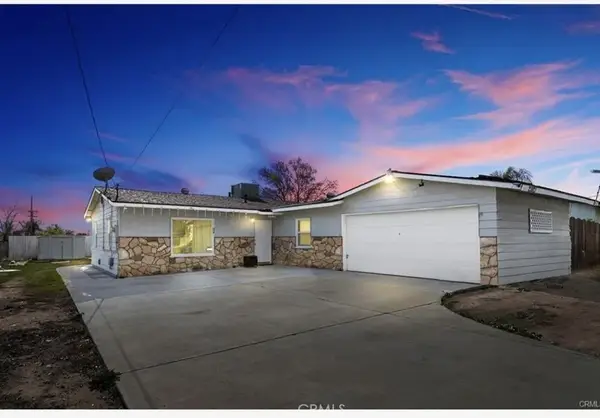 $465,000Active3 beds 1 baths1,060 sq. ft.
$465,000Active3 beds 1 baths1,060 sq. ft.23921 Ironwood Avenue, Moreno Valley, CA 92557
MLS# DW25223230Listed by: CENTURY 21 ALLSTARS - New
 $420,000Active3 beds 3 baths1,599 sq. ft.
$420,000Active3 beds 3 baths1,599 sq. ft.15637 Lasselle Street #99, Moreno Valley, CA 92551
MLS# IV25223411Listed by: REDFIN - New
 $480,000Active3 beds 2 baths996 sq. ft.
$480,000Active3 beds 2 baths996 sq. ft.14912 Perham Drive, Moreno Valley, CA 92553
MLS# DW25224622Listed by: ROA CALIFORNIA INC. - New
 $589,000Active4 beds 3 baths1,907 sq. ft.
$589,000Active4 beds 3 baths1,907 sq. ft.16855 Arroyo Park Drive, Moreno Valley, CA 92551
MLS# IV25224250Listed by: BEECHWOOD REALTY - New
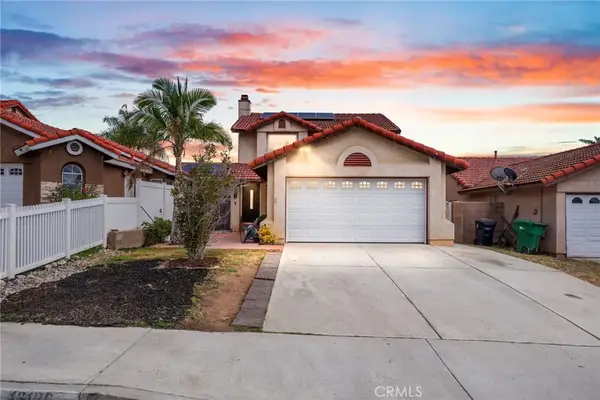 $484,999Active3 beds 3 baths1,300 sq. ft.
$484,999Active3 beds 3 baths1,300 sq. ft.13126 Kiowa, Moreno Valley, CA 92553
MLS# IV25224535Listed by: SIMPLE REAL ESTATE GROUP - New
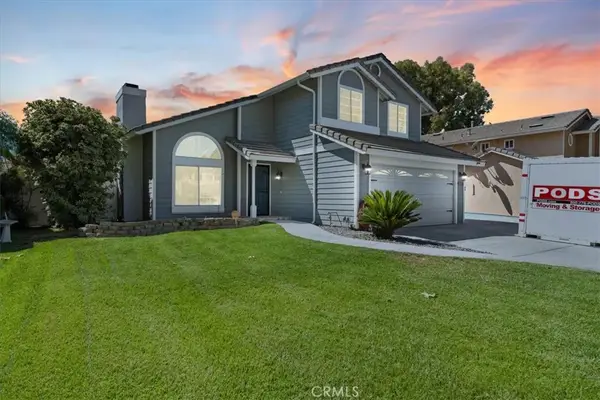 $549,900Active3 beds 3 baths1,443 sq. ft.
$549,900Active3 beds 3 baths1,443 sq. ft.25119 Pebble Creek, Moreno Valley, CA 92551
MLS# IV25224595Listed by: ELEVATE REAL ESTATE AGENCY
