16990 John Telfer Drive, Morgan Hill, CA 95037
Local realty services provided by:Better Homes and Gardens Real Estate Royal & Associates
Listed by:robin bezanson
Office:re/max realty partners
MLS#:ML82019538
Source:CAMAXMLS
Price summary
- Price:$1,400,000
- Price per sq. ft.:$583.33
About this home
!!!!! ATTENTION SUN 8/31 OPEN HOUSE CANCELLED !!!!! WILL CONSIDER BACK UP OFFERS. Nestled at the base of Morgan Hills El Toro Mountain, remodeled 4bed, 2bath home on a 0.24-acre lot with stunning views. 2,400 sqft home, 200 sqft versatile storage, 520 sqft finished garage. Completely rebuilt with high-end materials, the home features a gourmet kitchen with gas stove, custom maple cabinets, granite counters, & GE Monogram appliances. A woodburning fireplace adds charm to the dining area. The primary bath boasts a walk-in shower with three outlets, guest bath has a clawfoot tub. Solid oak floors, ash trim, & recessed lighting enhance every room. The 2nd floor living room with cozy fireplace opens to a 400 sqft patio with sweeping vistas. Garage includes 20A outlets & maple cabinets, with additional attic storage. Upgraded electrical, L Copper plumbing, & circulating water heater ensure efficiency. A 36 ft kidney-shaped, Midnight Blue PebbleTec pool, modern cleaning robots, & patio furniture in private garden oasis with fruit trees & lavender. Security system & built-in speakers add modern convenience. Luxurious, meticulously maintained home blends functionality & serene beauty, offering a rare chance to own paradise in Morgan Hills west side.
Contact an agent
Home facts
- Year built:1967
- Listing ID #:ML82019538
- Added:2 day(s) ago
- Updated:August 31, 2025 at 07:13 AM
Rooms and interior
- Bedrooms:4
- Total bathrooms:2
- Full bathrooms:2
- Living area:2,400 sq. ft.
Heating and cooling
- Cooling:Central Air
- Heating:Forced Air
Structure and exterior
- Roof:Composition Shingles
- Year built:1967
- Building area:2,400 sq. ft.
- Lot area:0.24 Acres
Utilities
- Water:Public
Finances and disclosures
- Price:$1,400,000
- Price per sq. ft.:$583.33
New listings near 16990 John Telfer Drive
- New
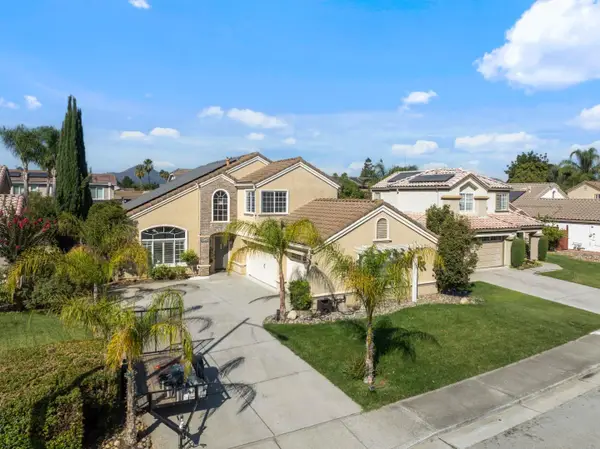 $1,805,000Active4 beds 3 baths2,091 sq. ft.
$1,805,000Active4 beds 3 baths2,091 sq. ft.16935 Pine Way, Morgan Hill, CA 95037
MLS# ML82019750Listed by: ANA MILENEWICZ REAL ESTATE SERVICES INC - New
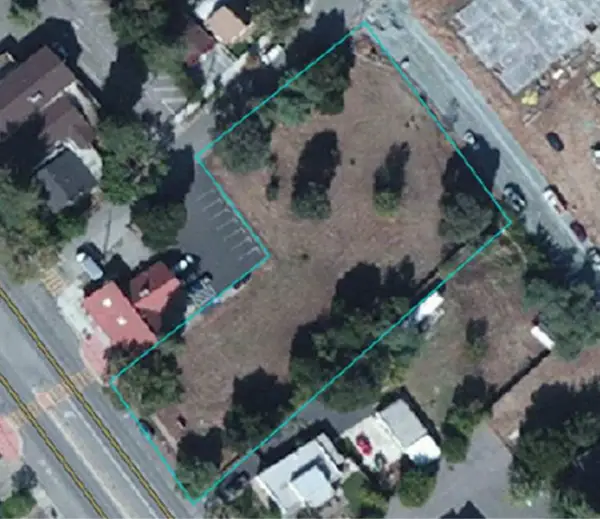 $2,749,950Active0.92 Acres
$2,749,950Active0.92 Acres0 Monterey Road, MORGAN HILL, CA 95037
MLS# 82019675Listed by: INTERO REAL ESTATE SERVICES - New
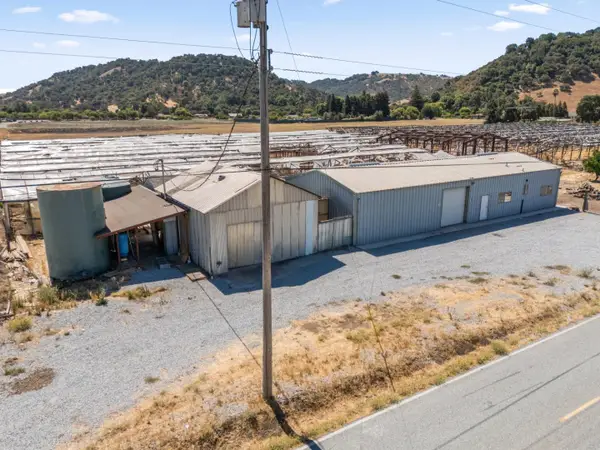 $1,588,888Active4 beds 3 baths1,200 sq. ft.
$1,588,888Active4 beds 3 baths1,200 sq. ft.320 Kalana Avenue, Morgan Hill, CA 95037
MLS# ML82019571Listed by: STERLING VENTURES - Open Sun, 1 to 4pmNew
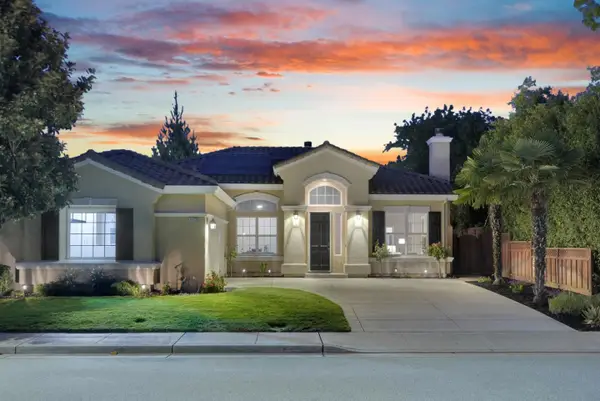 $1,825,000Active4 beds 3 baths2,219 sq. ft.
$1,825,000Active4 beds 3 baths2,219 sq. ft.18430 Carmelo Court, MORGAN HILL, CA 95037
MLS# 82019461Listed by: CHRISTIE'S INTERNATIONAL REAL ESTATE SERENO - New
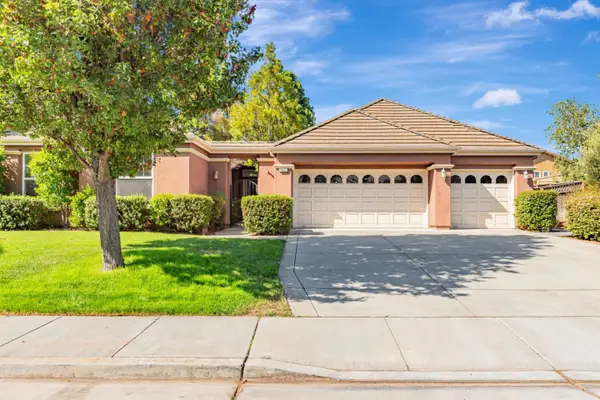 $1,780,000Active5 beds 4 baths2,798 sq. ft.
$1,780,000Active5 beds 4 baths2,798 sq. ft.19411 Saffron Drive, Morgan Hill, CA 95037
MLS# ML82019446Listed by: MAXREAL - New
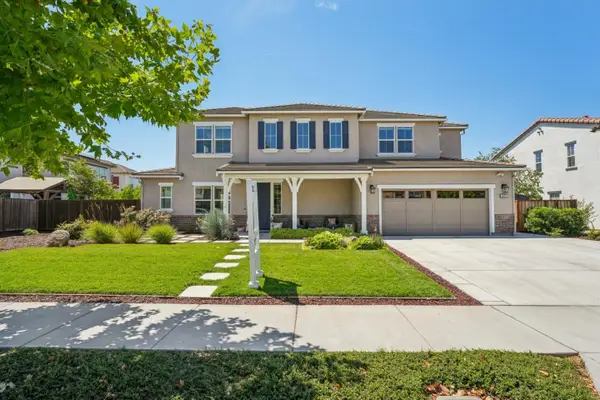 $2,699,999Active5 beds 5 baths3,930 sq. ft.
$2,699,999Active5 beds 5 baths3,930 sq. ft.18713 White Moon Drive, MORGAN HILL, CA 95037
MLS# 82018502Listed by: SCORE REAL ESTATE - New
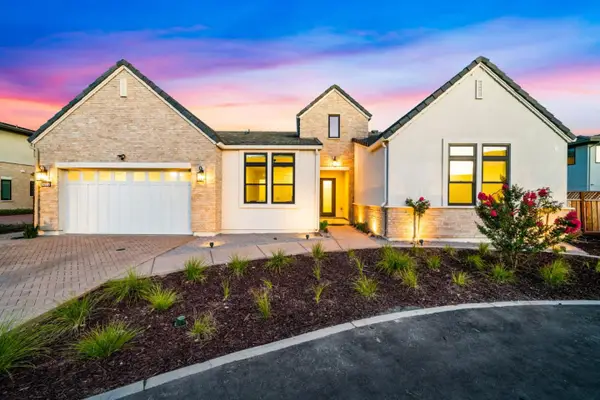 $2,999,999Active4 beds 5 baths3,592 sq. ft.
$2,999,999Active4 beds 5 baths3,592 sq. ft.18312 Corte Simon, Morgan Hill, CA 95037
MLS# ML82019111Listed by: SCORE REAL ESTATE 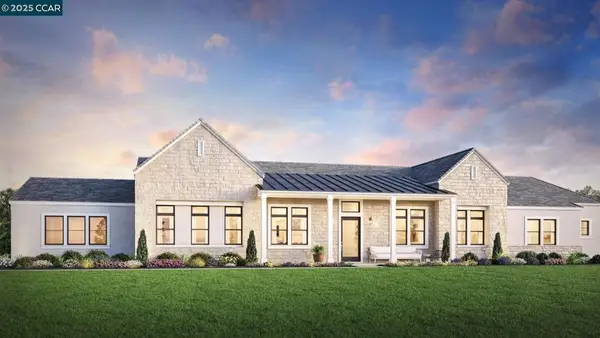 $3,230,594Pending5 beds 6 baths4,454 sq. ft.
$3,230,594Pending5 beds 6 baths4,454 sq. ft.2170 Via Santa Elena, Morgan Hill, CA 95037
MLS# 41109279Listed by: TOLL BROTHERS REAL ESTATE,INC- New
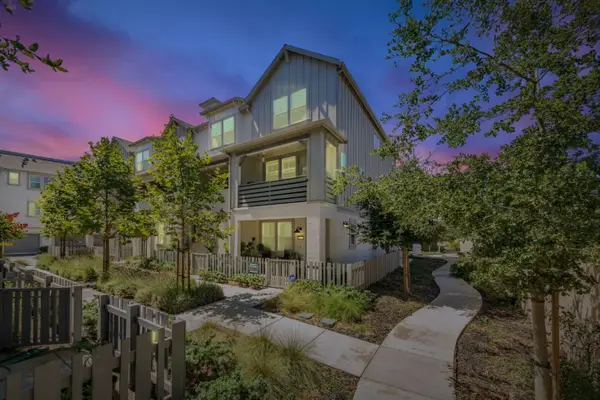 $1,125,000Active4 beds 4 baths1,699 sq. ft.
$1,125,000Active4 beds 4 baths1,699 sq. ft.32 Seda Lane, Morgan Hill, CA 95037
MLS# ML82019153Listed by: TRAJECTORY REAL ESTATE
