18340 San Antonio Drive, Morgan Hill, CA 95037
Local realty services provided by:Better Homes and Gardens Real Estate Reliance Partners
18340 San Antonio Drive,Morgan Hill, CA 95037
$2,098,000
- 5 Beds
- 4 Baths
- 3,401 sq. ft.
- Single family
- Pending
Listed by: kimberly jennings
Office: compass
MLS#:ML82024017
Source:CAMAXMLS
Price summary
- Price:$2,098,000
- Price per sq. ft.:$616.88
- Monthly HOA dues:$80
About this home
Welcome to your dream home in the highly sought after neighborhood of Mission Ranch. This stunning 5 bdrm, 3.5-bath gem spans 3,401 sqft on a 9,234 sqft lot. Impeccably designed, with an open floor plan, vaulted ceilings, wood floors, recessed lighting and an abundance of natural light. The main level features a large bedroom with en-suite bath, separate family room and an elegant formal dining room ideal for memorable gatherings. The chefs kitchen dazzles with SS appliances, granite countertops, island, wine fridge,double ovens & butlers pantry. Upstairs find 3 additional bedrooms, including a luxurious primary en-suite and bath, loft or (5th bdrm) and a dedicated office space. Outside, a backyard oasis awaits you, complete with a covered patio, lush landscaping, a heated pool and jacuzzi creating an ideal setting for entertaining and plenty of relaxation. Eco-friendly features include owned solar and an EV charger in your 3 car garage. Steps away, enjoy a community park with tennis and basketball courts, pickleball, hiking and biking trails. Close to 101 freeway, ideal for commuters, and less than a mile from downtown Morgan Hill's vibrant restaurants and shops. Don't miss your opportunity to embrace the coveted Mission Ranch lifestyle in this exceptional home.
Contact an agent
Home facts
- Year built:2002
- Listing ID #:ML82024017
- Added:46 day(s) ago
- Updated:November 26, 2025 at 08:18 AM
Rooms and interior
- Bedrooms:5
- Total bathrooms:4
- Full bathrooms:3
- Living area:3,401 sq. ft.
Heating and cooling
- Cooling:Ceiling Fan(s), Central Air
- Heating:Forced Air, Solar, Zoned
Structure and exterior
- Roof:Tile
- Year built:2002
- Building area:3,401 sq. ft.
- Lot area:0.21 Acres
Utilities
- Water:Public
Finances and disclosures
- Price:$2,098,000
- Price per sq. ft.:$616.88
New listings near 18340 San Antonio Drive
- New
 $997,000Active4 beds 3 baths1,620 sq. ft.
$997,000Active4 beds 3 baths1,620 sq. ft.165 Christine Lynn Dr, Morgan Hill, CA 95037
MLS# 41118195Listed by: SUMMIT REALTY - New
 $3,060,863Active4 beds 5 baths3,592 sq. ft.
$3,060,863Active4 beds 5 baths3,592 sq. ft.18612 Corte Obispo, Morgan Hill, CA 95037
MLS# 41118189Listed by: TOLL BROTHERS REAL ESTATE,INC 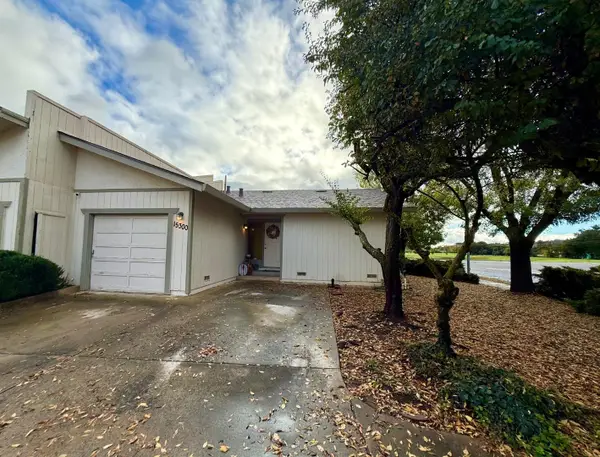 $650,000Pending2 beds 2 baths908 sq. ft.
$650,000Pending2 beds 2 baths908 sq. ft.15300 Calle Enrique, Morgan Hill, CA 95037
MLS# ML82028195Listed by: CHRISTIE'S INTERNATIONAL REAL ESTATE SERENO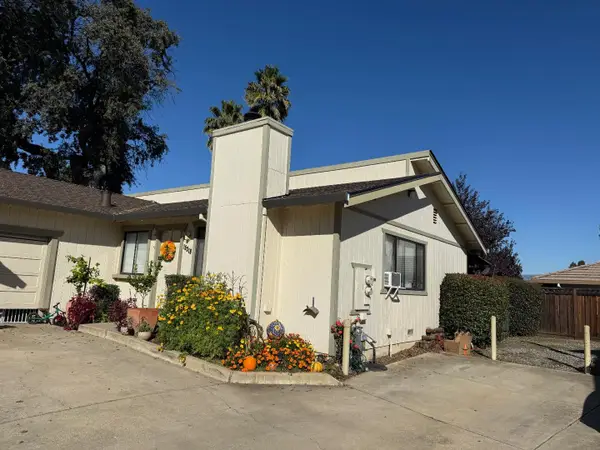 $799,000Pending3 beds 2 baths1,270 sq. ft.
$799,000Pending3 beds 2 baths1,270 sq. ft.15318 Calle Enrique, Morgan Hill, CA 95037
MLS# ML82028191Listed by: CHRISTIE'S INTERNATIONAL REAL ESTATE SERENO- New
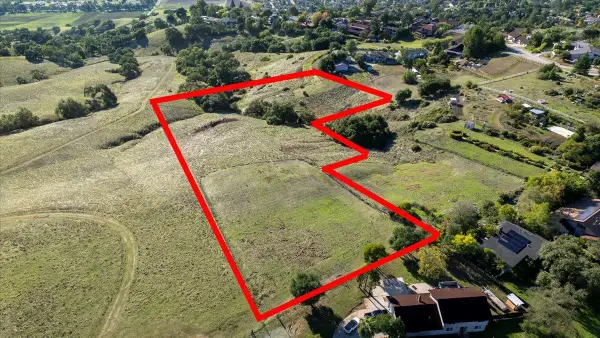 $1,390,000Active5.46 Acres
$1,390,000Active5.46 Acres0 Oak Canyon Dr, MORGAN HILL, CA 95037
MLS# 82028140Listed by: INTERO REAL ESTATE SERVICES - New
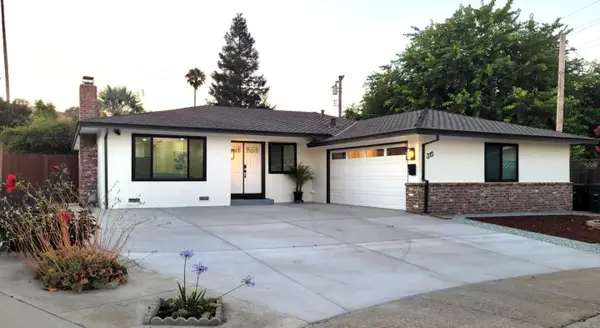 $1,190,000Active3 beds 2 baths1,462 sq. ft.
$1,190,000Active3 beds 2 baths1,462 sq. ft.315 Colleen Court, Morgan Hill, CA 95037
MLS# ML82028061Listed by: AMERICA REALTY - New
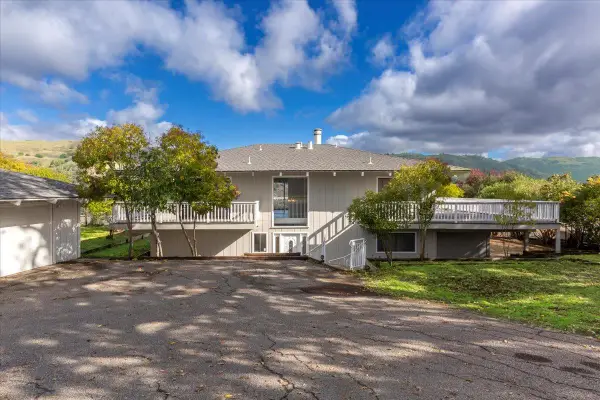 $2,398,800Active4 beds 3 baths2,640 sq. ft.
$2,398,800Active4 beds 3 baths2,640 sq. ft.16280 Oak Canyon Drive, Morgan Hill, CA 95037
MLS# ML82028006Listed by: INTERO REAL ESTATE SERVICES - New
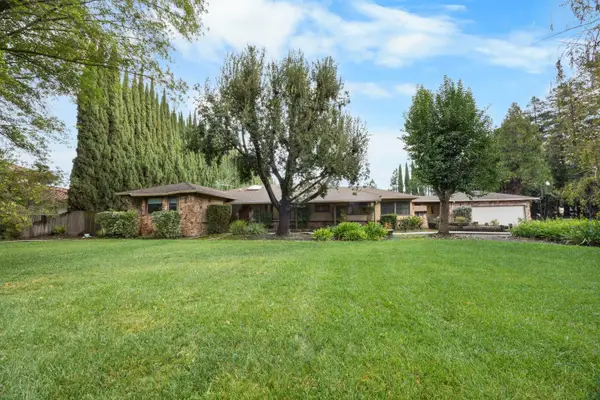 $2,499,400Active3 beds 3 baths2,711 sq. ft.
$2,499,400Active3 beds 3 baths2,711 sq. ft.9840 W Lantz Drive, Morgan Hill, CA 95037
MLS# 225145654Listed by: EXP REALTY OF CALIFORNIA INC. - New
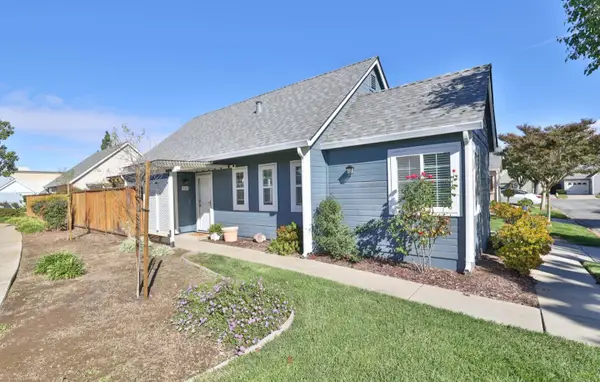 $639,888Active2 beds 2 baths824 sq. ft.
$639,888Active2 beds 2 baths824 sq. ft.741 Lilly Lane, Morgan Hill, CA 95037
MLS# ML82027963Listed by: REALTY ONE GROUP INFINITY - New
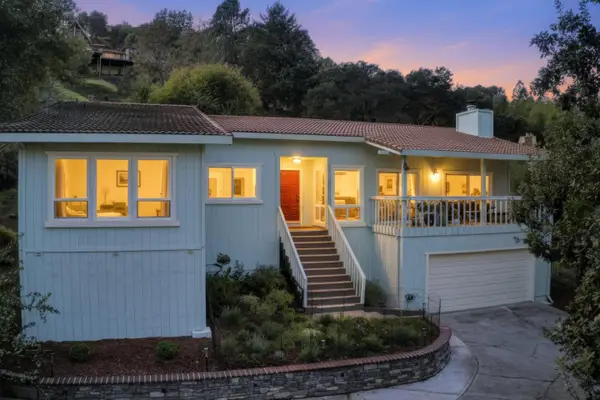 $1,577,777Active4 beds 3 baths2,078 sq. ft.
$1,577,777Active4 beds 3 baths2,078 sq. ft.17411 Holiday Drive, Morgan Hill, CA 95037
MLS# ML82026843Listed by: REDFIN
