18400 Capistrano Way, Morgan Hill, CA 95037
Local realty services provided by:Better Homes and Gardens Real Estate Oak Valley
Listed by:connie martin
Office:exit realty consultants
MLS#:ML82011502
Source:CRMLS
Price summary
- Price:$1,650,000
- Price per sq. ft.:$743.24
- Monthly HOA dues:$80
About this home
EXCELLENT Location, Tucked away from the main streets yet still very close to shopping & Morgan Hill. This Single Story home located on the North end of Morgan Hill blends modern comfort and smart design.Boasting 4 spacious bdrms and 2.5 bthrs, this home offers 2220 sq ft of thoughtfully planned living space perfect for anyone seeking both style and practicality all in one of Morgan Hill's most sought -after neighborhoods Mission Ranch. The home is walking distance to the park and close to the neighborhood Tennis Court. From the moment you arrive you will appreciate the home's inviting curb appeal manicured landscaping, and the peaceful vibe that defines this tranquil residential pocket. The corner lot is 7,824 sq feet. The backyard includes 7 beautiful fruit trees. Step through the front door into a light-filled open layout where high ceilings, large windows and tastefull finishes like a gas fireplace create a welcoming atmosphere in the living room dining room combination. The master bedroom has double sinks and a walk-in closet. The Kitchen opens to the family room which has it's own fireplace with a pellet stove for cosy evenings. There is an attached 2 car garage and a separate laundry room. The last single story in this are sold for $1,830,000. This is a rare opportunity.
Contact an agent
Home facts
- Year built:2001
- Listing ID #:ML82011502
- Added:77 day(s) ago
- Updated:September 26, 2025 at 07:31 AM
Rooms and interior
- Bedrooms:4
- Total bathrooms:3
- Full bathrooms:2
- Half bathrooms:1
- Living area:2,220 sq. ft.
Heating and cooling
- Cooling:Central Air
- Heating:Central, Fireplaces
Structure and exterior
- Roof:Composition
- Year built:2001
- Building area:2,220 sq. ft.
- Lot area:0.18 Acres
Utilities
- Water:Public
- Sewer:Public Sewer
Finances and disclosures
- Price:$1,650,000
- Price per sq. ft.:$743.24
New listings near 18400 Capistrano Way
- New
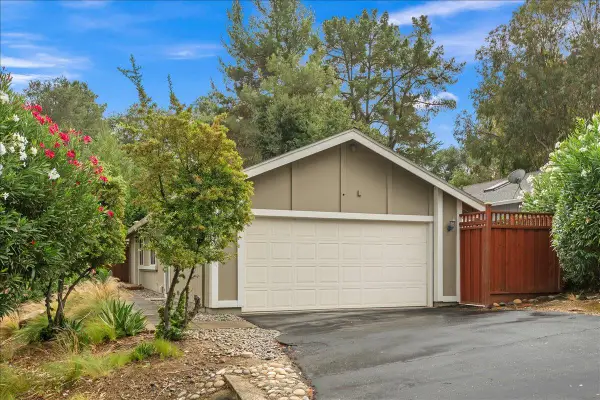 $850,000Active3 beds 2 baths1,322 sq. ft.
$850,000Active3 beds 2 baths1,322 sq. ft.16973 Helene Lane, Morgan Hill, CA 95037
MLS# ML82022931Listed by: COLDWELL BANKER REALTY - New
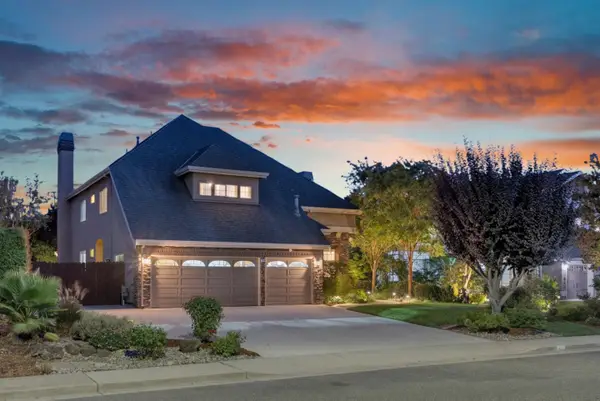 $1,999,888Active4 beds 3 baths3,414 sq. ft.
$1,999,888Active4 beds 3 baths3,414 sq. ft.1910 Conte Way, Morgan Hill, CA 95037
MLS# ML82022915Listed by: CHRISTIE'S INTERNATIONAL REAL ESTATE SERENO - Open Sat, 1 to 4pmNew
 $1,999,888Active4 beds 3 baths3,414 sq. ft.
$1,999,888Active4 beds 3 baths3,414 sq. ft.1910 Conte Way, Morgan Hill, CA 95037
MLS# ML82022915Listed by: CHRISTIE'S INTERNATIONAL REAL ESTATE SERENO - New
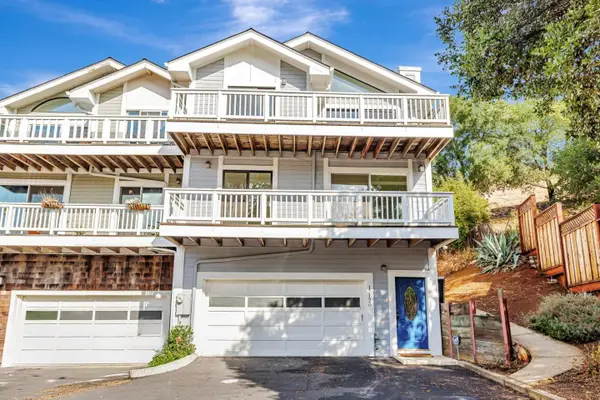 $889,000Active3 beds 2 baths2,208 sq. ft.
$889,000Active3 beds 2 baths2,208 sq. ft.17120 Viewcrest Lane, Morgan Hill, CA 95037
MLS# ML82022889Listed by: RE/MAX SANTA CLARA VALLEY - New
 $889,000Active3 beds 2 baths2,208 sq. ft.
$889,000Active3 beds 2 baths2,208 sq. ft.17120 Viewcrest Lane, Morgan Hill, CA 95037
MLS# ML82022889Listed by: RE/MAX SANTA CLARA VALLEY - Open Sat, 11am to 3pmNew
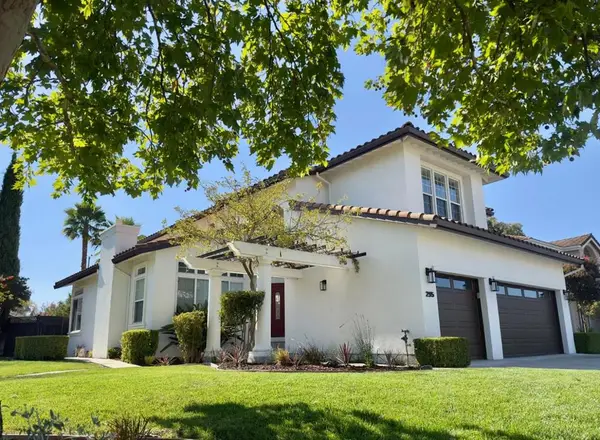 $1,824,000Active5 beds 3 baths2,785 sq. ft.
$1,824,000Active5 beds 3 baths2,785 sq. ft.295 Berkshire Drive, Morgan Hill, CA 95037
MLS# ML82022504Listed by: TIERRA REAL ESTATE - Open Sat, 1 to 4pmNew
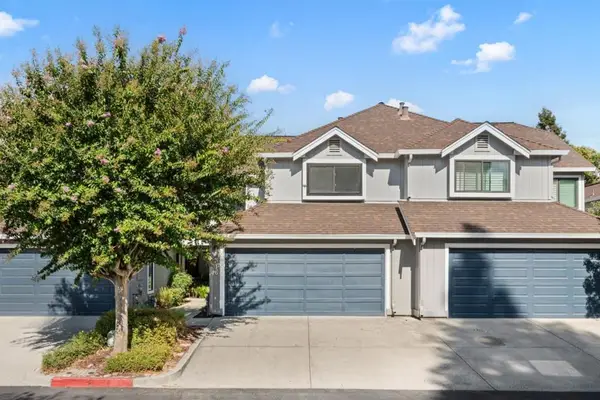 $829,000Active3 beds 2 baths1,621 sq. ft.
$829,000Active3 beds 2 baths1,621 sq. ft.516 Creekside Lane, Morgan Hill, CA 95037
MLS# ML82022761Listed by: REAL ESTATE EXPERTS - Open Sat, 1 to 4pmNew
 $1,024,000Active4 beds 4 baths1,699 sq. ft.
$1,024,000Active4 beds 4 baths1,699 sq. ft.18165 Cosecha Lane, Morgan Hill, CA 95037
MLS# ML82022628Listed by: COLDWELL BANKER REALTY - New
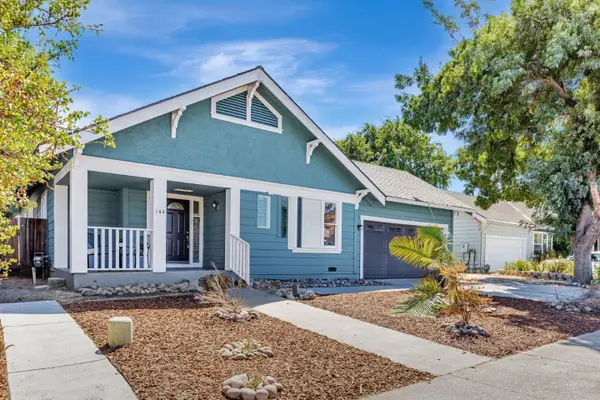 $865,000Active3 beds 1 baths1,586 sq. ft.
$865,000Active3 beds 1 baths1,586 sq. ft.144 Sanchez Drive, Morgan Hill, CA 95037
MLS# ML82022286Listed by: EXP REALTY OF CALIFORNIA INC - New
 $1,849,000Active3 beds 2 baths1,806 sq. ft.
$1,849,000Active3 beds 2 baths1,806 sq. ft.5096 Fallen Oak Drive, Morgan Hill, CA 95037
MLS# ML82022437Listed by: COMPASS
