- BHGRE®
- California
- Morgan Hill
- 19715 Hale Avenue
19715 Hale Avenue, Morgan Hill, CA 95037
Local realty services provided by:Better Homes and Gardens Real Estate Property Shoppe
19715 Hale Avenue,Morgan Hill, CA 95037
$2,999,000
- 5 Beds
- 6 Baths
- 5,239 sq. ft.
- Single family
- Active
Listed by: erin benford, corinne raffanti
Office: christie's international real estate sereno
MLS#:ML82012966
Source:CRMLS
Price summary
- Price:$2,999,000
- Price per sq. ft.:$572.44
About this home
3,500 sf Workshop With Residential Space on 2.39 Usable Acres For buyers who need more than a conventional home, this 2.39-acre property delivers rare infrastructure and adaptability. The standout feature is a 3,500 sf workshop, creating a unique opportunity for live-work use, business operations, or long-term development vision. Buyer must check zoning and permits needed with Santa Clara County. The property includes a remarkable double residence with 3 car garage, making it ideal for large or multi-generational family needs, an additional detached 2 car garage, and walk-in shed, all arranged to support privacy, functionality, and scale. The land is flat and usable making it especially compelling for buyers looking for flexibility now and optionality over time.
Contact an agent
Home facts
- Year built:1997
- Listing ID #:ML82012966
- Added:208 day(s) ago
- Updated:February 10, 2026 at 02:17 PM
Rooms and interior
- Bedrooms:5
- Total bathrooms:6
- Full bathrooms:4
- Half bathrooms:2
- Living area:5,239 sq. ft.
Heating and cooling
- Cooling:Central Air
- Heating:Central Furnace, Propane
Structure and exterior
- Roof:Composition
- Year built:1997
- Building area:5,239 sq. ft.
- Lot area:2.39 Acres
Finances and disclosures
- Price:$2,999,000
- Price per sq. ft.:$572.44
New listings near 19715 Hale Avenue
- New
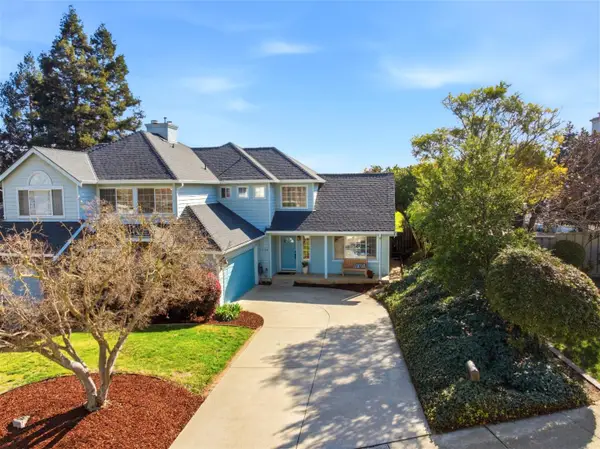 $1,118,000Active3 beds 3 baths1,684 sq. ft.
$1,118,000Active3 beds 3 baths1,684 sq. ft.1190 Appian Way, Morgan Hill, CA 95037
MLS# ML82034324Listed by: COMPASS - New
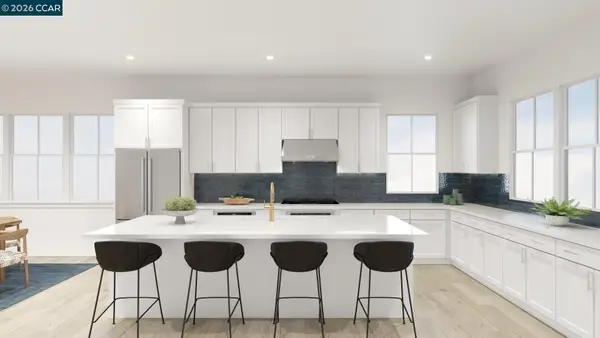 $1,314,995Active4 beds 4 baths2,425 sq. ft.
$1,314,995Active4 beds 4 baths2,425 sq. ft.19621 Juniper Loop, Morgan Hill, CA 95037
MLS# 41123670Listed by: TOLL BROTHERS REAL ESTATE,INC - New
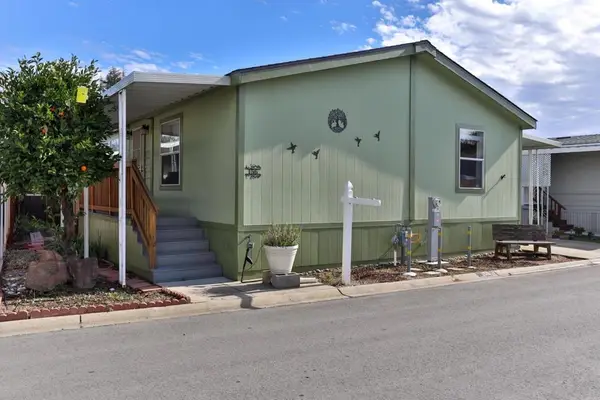 $415,000Active3 beds 2 baths1,404 sq. ft.
$415,000Active3 beds 2 baths1,404 sq. ft.275 Burnett Avenue, Morgan Hill, CA 95037
MLS# ML82034615Listed by: RE/MAX REALTY PARTNERS - New
 $415,000Active3 beds 2 baths1,404 sq. ft.
$415,000Active3 beds 2 baths1,404 sq. ft.275 Burnett Avenue #156, Morgan Hill, CA 95037
MLS# ML82034615Listed by: RE/MAX REALTY PARTNERS - Open Sat, 1 to 4pmNew
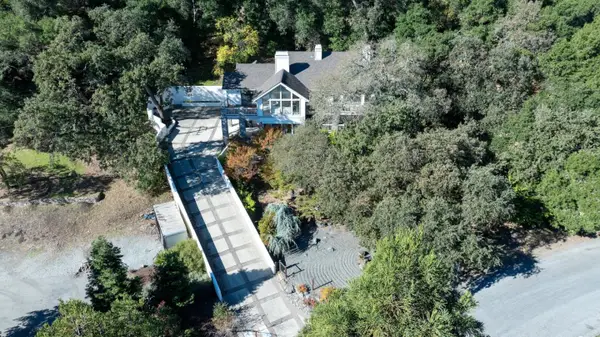 $1,799,999Active4 beds 3 baths3,352 sq. ft.
$1,799,999Active4 beds 3 baths3,352 sq. ft.16669 Walter Breton Drive, Morgan Hill, CA 95037
MLS# 82034471Listed by: RE/MAX REALTY PARTNERS - New
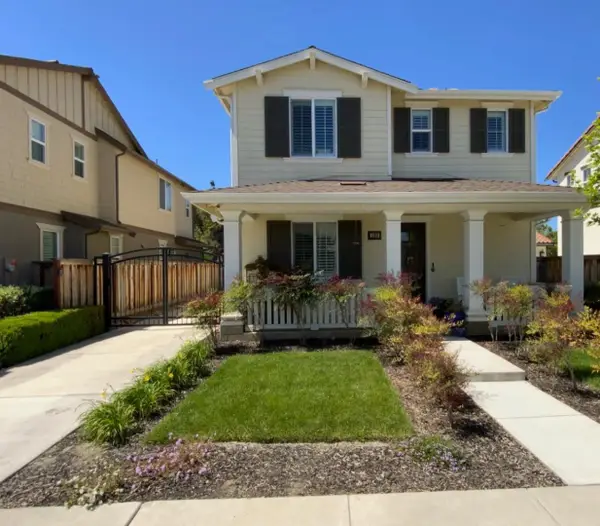 $1,425,000Active4 beds 3 baths2,118 sq. ft.
$1,425,000Active4 beds 3 baths2,118 sq. ft.190 Christine Lynn Drive, Morgan Hill, CA 95037
MLS# ML82034445Listed by: CHRISTIE'S INTERNATIONAL REAL ESTATE SERENO - New
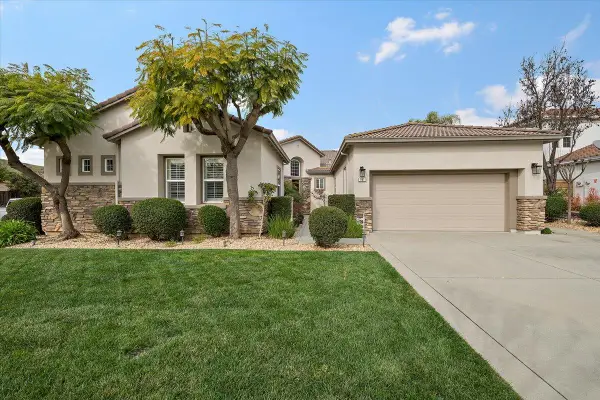 $1,989,000Active5 beds 4 baths3,223 sq. ft.
$1,989,000Active5 beds 4 baths3,223 sq. ft.191 Tarragon Avenue, Morgan Hill, CA 95037
MLS# ML82033769Listed by: CHRISTIE'S INTERNATIONAL REAL ESTATE SERENO - New
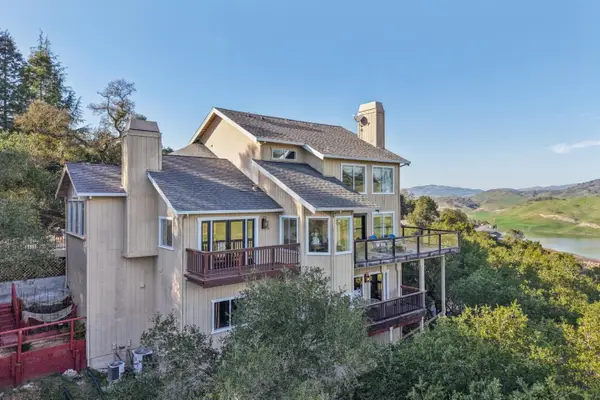 $2,488,000Active4 beds 4 baths3,689 sq. ft.
$2,488,000Active4 beds 4 baths3,689 sq. ft.17864 Holiday Drive, Morgan Hill, CA 95037
MLS# ML82034014Listed by: TUSCANA PROPERTIES - New
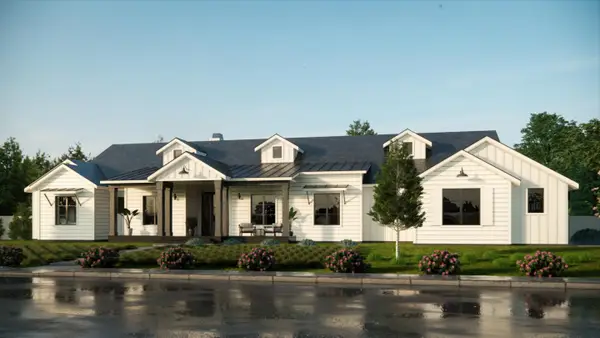 $3,950,000Active4 beds 5 baths4,433 sq. ft.
$3,950,000Active4 beds 5 baths4,433 sq. ft.1095 Rose Orchard, Morgan Hill, CA 95037
MLS# ML82034271Listed by: INTERO REAL ESTATE SERVICES - Open Sat, 1 to 4pmNew
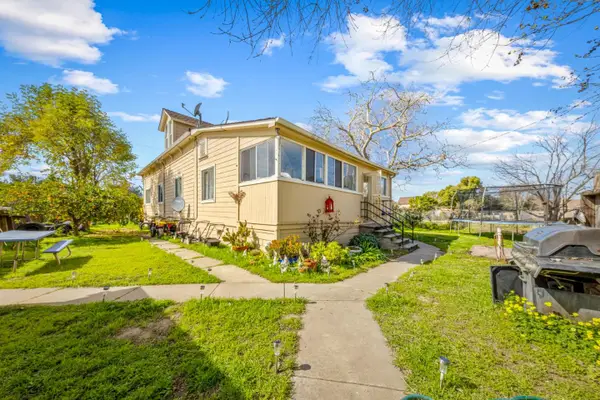 $1,350,000Active4 beds 1 baths1,205 sq. ft.
$1,350,000Active4 beds 1 baths1,205 sq. ft.585 Monterey Road, MORGAN HILL, CA 95037
MLS# 82034240Listed by: KELLER WILLIAMS REALTY

