2130 Louis Holstrom Drive, Morgan Hill, CA 95037
Local realty services provided by:Better Homes and Gardens Real Estate Royal & Associates
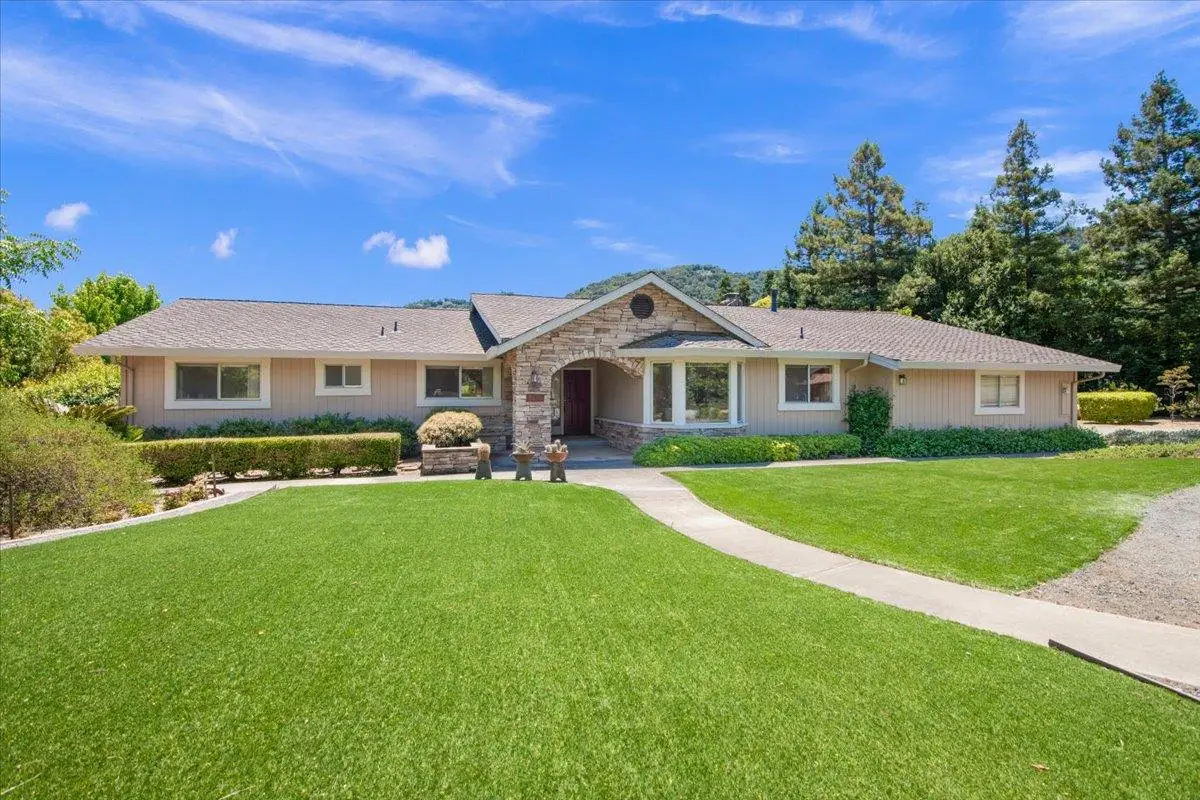
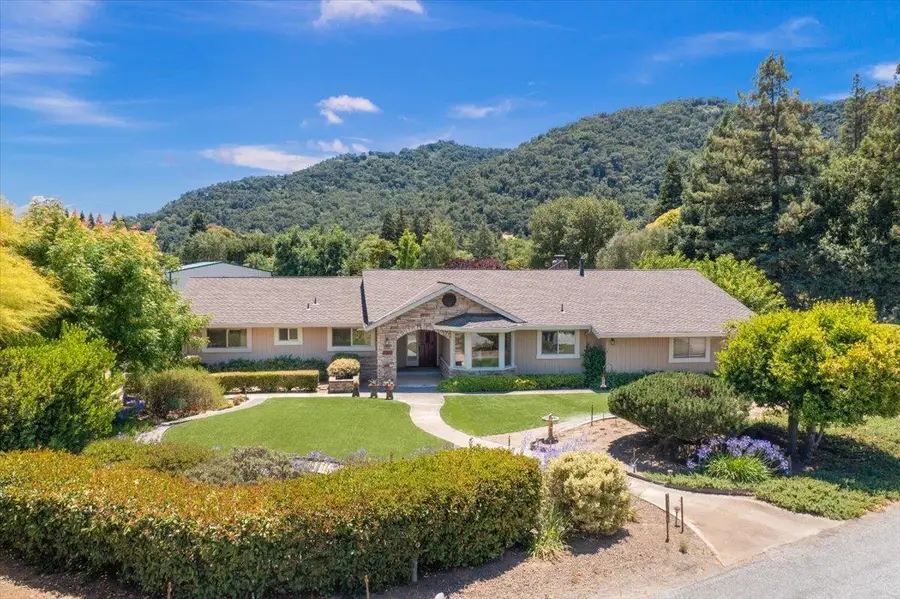

2130 Louis Holstrom Drive,Morgan Hill, CA 95037
$2,050,000
- 4 Beds
- 3 Baths
- 2,969 sq. ft.
- Single family
- Pending
Listed by:robin realini
Office:coldwell banker realty
MLS#:ML82013863
Source:CAMAXMLS
Price summary
- Price:$2,050,000
- Price per sq. ft.:$690.47
About this home
Nestled in the heart of Paradise Valley on one of Morgan Hill's most coveted streets, this stunning 4-bedroom home with a massive bonus room offers serenity and versatility. The expansive kitchen boasts abundant counter space and plenty of storage. Entertain in style in the separate formal living and dining rooms, featuring elegant open-beam vaulted ceilings. The primary bedroom retreat is complete with a walk-in closet and spacious bathroom with dual sinks and a soaking tub. Set on a sprawling lot with mature fruit trees and endless open space, this property is a haven for outdoor living, highlighted by a beautiful pool with an electric cover. Enjoy the serene country setting while being just minutes from city amenities. A detached fourth-car garage space provides ample room for storage or a workshop, adding to the homes endless possibilities. With stunning views of the hills and lots of privacy, this is Morgan Hill living at its finest!
Contact an agent
Home facts
- Year built:1977
- Listing Id #:ML82013863
- Added:37 day(s) ago
- Updated:August 15, 2025 at 07:13 AM
Rooms and interior
- Bedrooms:4
- Total bathrooms:3
- Full bathrooms:2
- Living area:2,969 sq. ft.
Heating and cooling
- Cooling:Central Air
- Heating:Forced Air
Structure and exterior
- Roof:Composition Shingles
- Year built:1977
- Building area:2,969 sq. ft.
- Lot area:0.92 Acres
Utilities
- Water:Shared Well
Finances and disclosures
- Price:$2,050,000
- Price per sq. ft.:$690.47
New listings near 2130 Louis Holstrom Drive
- New
 $1,299,888Active4 beds 3 baths2,408 sq. ft.
$1,299,888Active4 beds 3 baths2,408 sq. ft.483 Via Sorrento, Morgan Hill, CA 95037
MLS# ML82017367Listed by: KINETIC REAL ESTATE - Open Sat, 1 to 4pmNew
 $1,148,888Active4 beds 2 baths1,796 sq. ft.
$1,148,888Active4 beds 2 baths1,796 sq. ft.410 Farallon Drive, MORGAN HILL, CA 95037
MLS# 82018045Listed by: DAT VU, BROKER - New
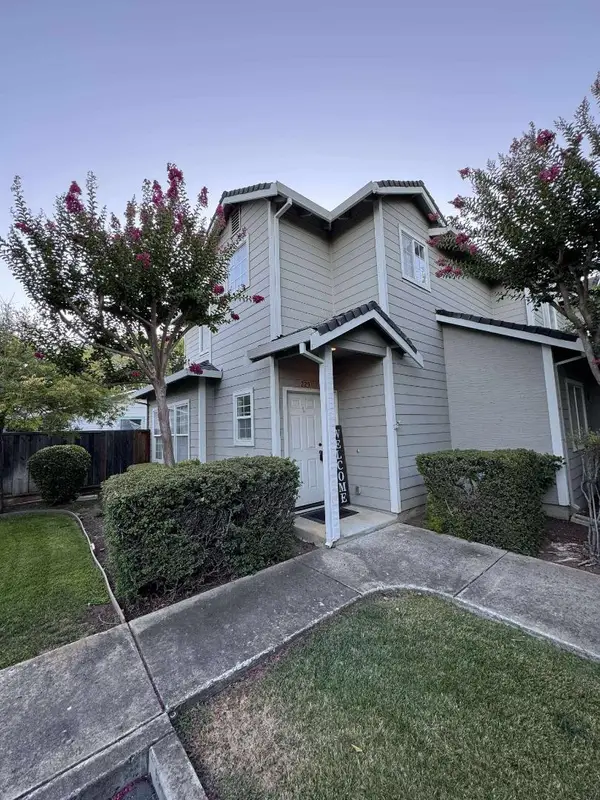 $860,000Active3 beds 3 baths1,480 sq. ft.
$860,000Active3 beds 3 baths1,480 sq. ft.225 Spring Avenue, MORGAN HILL, CA 95037
MLS# 82017982Listed by: BRG REALTY - New
 $1,298,000Active4 beds 3 baths2,278 sq. ft.
$1,298,000Active4 beds 3 baths2,278 sq. ft.16373 Juan Hernandez Drive, Morgan Hill, CA 95037
MLS# ML82017938Listed by: DPL REAL ESTATE - New
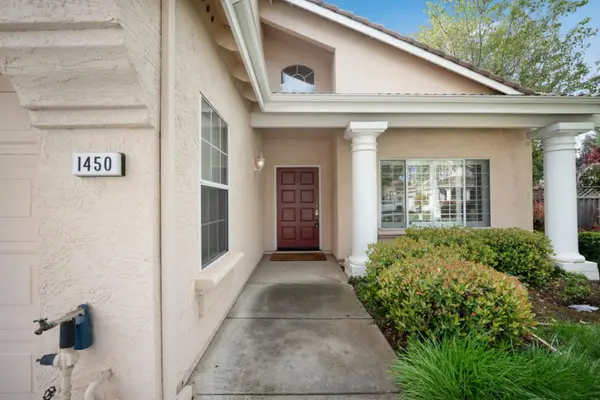 $1,499,000Active5 beds 3 baths2,549 sq. ft.
$1,499,000Active5 beds 3 baths2,549 sq. ft.1450 Seville Drive, Morgan Hill, CA 95037
MLS# ML82017709Listed by: COMPASS - New
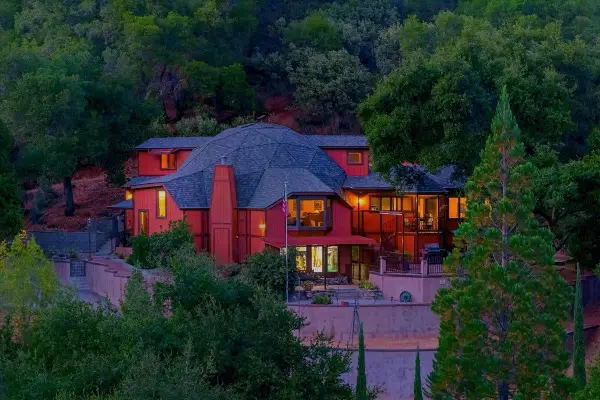 $1,899,000Active3 beds 2 baths3,095 sq. ft.
$1,899,000Active3 beds 2 baths3,095 sq. ft.5224 Twin Falls Road, Morgan Hill, CA 95037
MLS# ML82013779Listed by: COMPASS - New
 $2,625,000Active4 beds 4 baths3,870 sq. ft.
$2,625,000Active4 beds 4 baths3,870 sq. ft.18720 Buena Ventura Court, Morgan Hill, CA 95037
MLS# ML82008439Listed by: COLDWELL BANKER REALTY - New
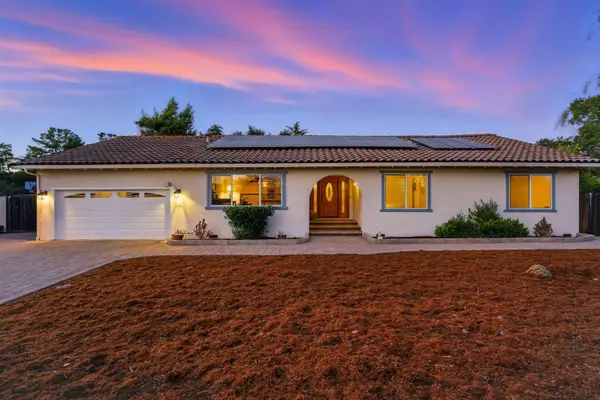 $1,300,000Active3 beds 3 baths1,953 sq. ft.
$1,300,000Active3 beds 3 baths1,953 sq. ft.16920 Oak Leaf Drive, Morgan Hill, CA 95037
MLS# 225099225Listed by: REAL BROKER - New
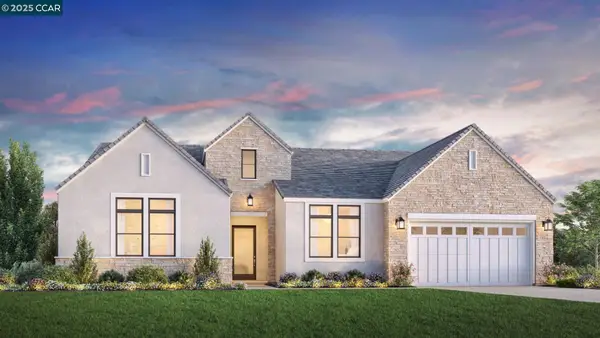 $3,043,568Active4 beds 5 baths3,592 sq. ft.
$3,043,568Active4 beds 5 baths3,592 sq. ft.2195 Via Santa Elena, Morgan Hill, CA 95037
MLS# 41107609Listed by: TOLL BROTHERS REAL ESTATE,INC - New
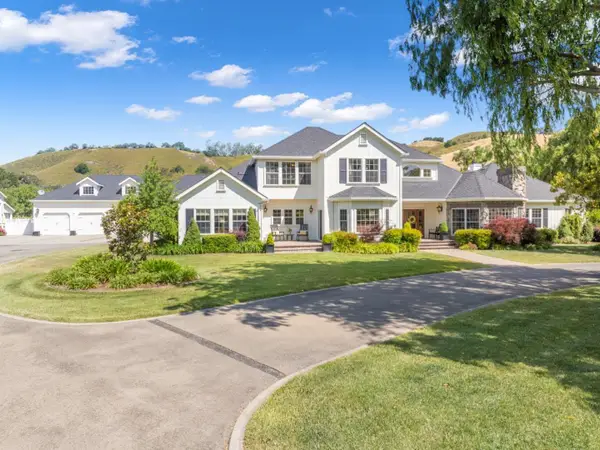 $4,199,999Active5 beds 6 baths5,923 sq. ft.
$4,199,999Active5 beds 6 baths5,923 sq. ft.15209 Sycamore Drive, MORGAN HILL, CA 95037
MLS# 82016820Listed by: COMPASS

