2137 Darnis Circle, Morgan Hill, CA 95037
Local realty services provided by:Better Homes and Gardens Real Estate Royal & Associates
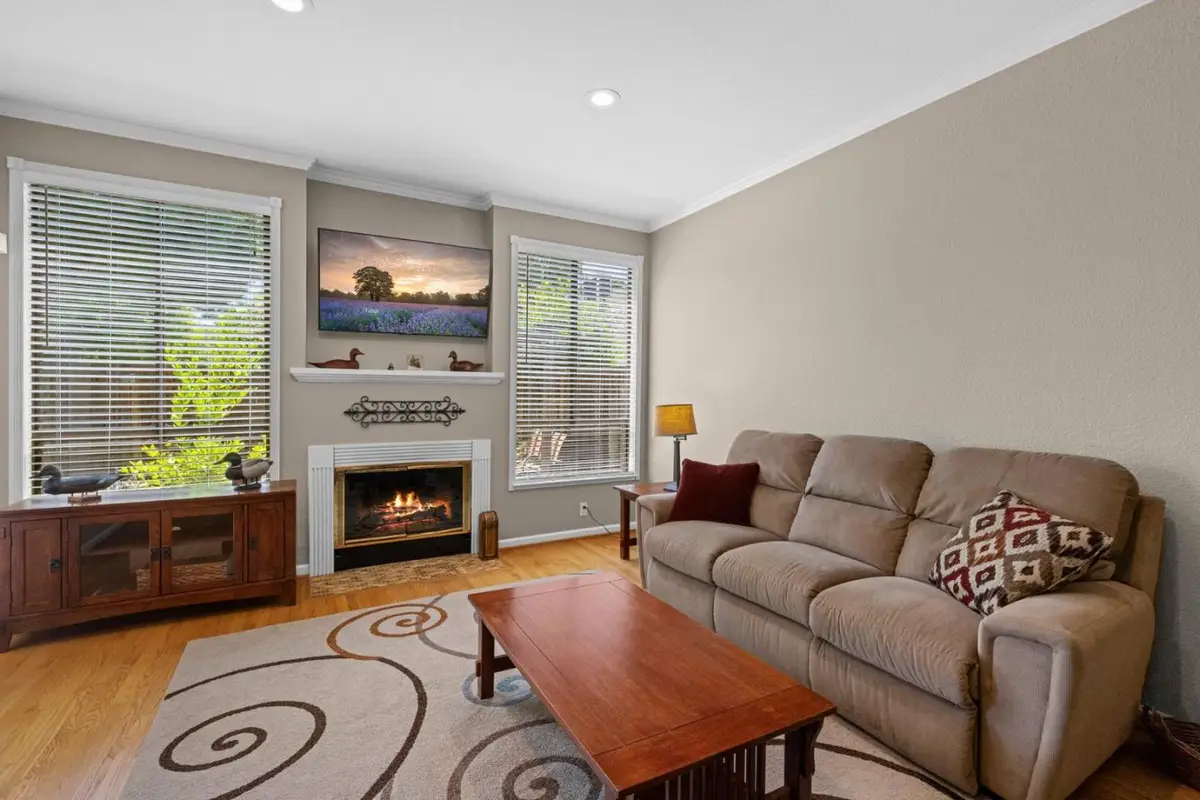
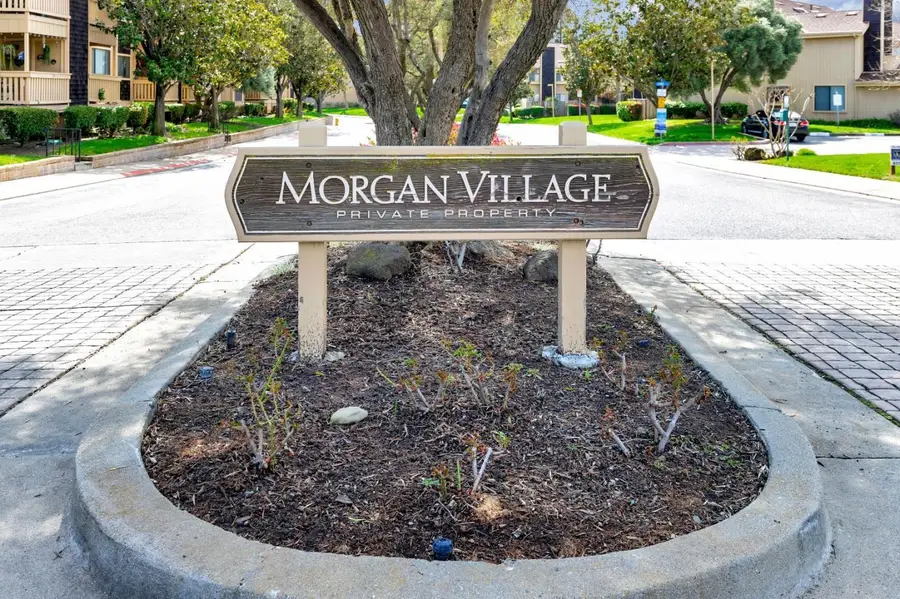
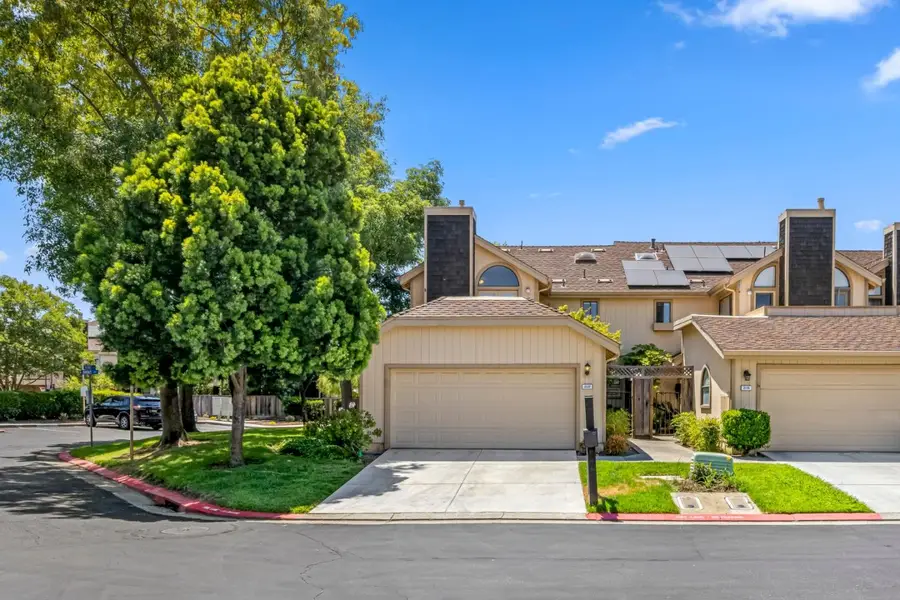
Listed by:lori robitaille biasca
Office:christie's international real estate sereno
MLS#:ML82014045
Source:CA_BRIDGEMLS
Price summary
- Price:$825,000
- Price per sq. ft.:$492.83
- Monthly HOA dues:$521
About this home
Quaint and full of charm, this end-unit single family attached home in desirable Morgan Village offers nearly 1,700 sq ft of well-designed living space. Upstairs features dual primary suites, each with a private balcony and ensuite bath. Downstairs, enjoy a light-filled layout with a breakfast nook off the kitchen, formal dining room, and a spacious living room with gas fireplace. As an end unit, you'll appreciate added privacy, abundant windows, and scenic views that make it feel like a detached home. Thoughtful upgrades include plantation shutters, a stylish kitchen, warm woods and more. Step outside to a beautifully manicured, low-maintenance backyard perfect for relaxing or entertaining. The attached two-car garage with a private driveway offers direct access into the home, a rare convenience not typically found in PUD living. Enjoy all that Morgan Hill has to offer with its vibrant downtown boasting great restaurants and shops to the commuter-friendly location just 1 mile to Hwy 101 and close to biking/hiking trails stretching from San Jose to Gilroy. Whether you're searching for your first home, looking to downsize, or simply seeking a low-maintenance lifestyle, 2137 Darnis could be the perfect fit!
Contact an agent
Home facts
- Year built:1984
- Listing Id #:ML82014045
- Added:35 day(s) ago
- Updated:August 15, 2025 at 07:21 AM
Rooms and interior
- Bedrooms:2
- Total bathrooms:3
- Full bathrooms:2
- Living area:1,674 sq. ft.
Heating and cooling
- Cooling:Central Air
- Heating:Forced Air
Structure and exterior
- Roof:Shingle
- Year built:1984
- Building area:1,674 sq. ft.
- Lot area:0.04 Acres
Finances and disclosures
- Price:$825,000
- Price per sq. ft.:$492.83
New listings near 2137 Darnis Circle
- New
 $1,299,888Active4 beds 3 baths2,408 sq. ft.
$1,299,888Active4 beds 3 baths2,408 sq. ft.483 Via Sorrento, Morgan Hill, CA 95037
MLS# ML82017367Listed by: KINETIC REAL ESTATE - Open Sat, 1 to 4pmNew
 $1,148,888Active4 beds 2 baths1,796 sq. ft.
$1,148,888Active4 beds 2 baths1,796 sq. ft.410 Farallon Drive, MORGAN HILL, CA 95037
MLS# 82018045Listed by: DAT VU, BROKER - New
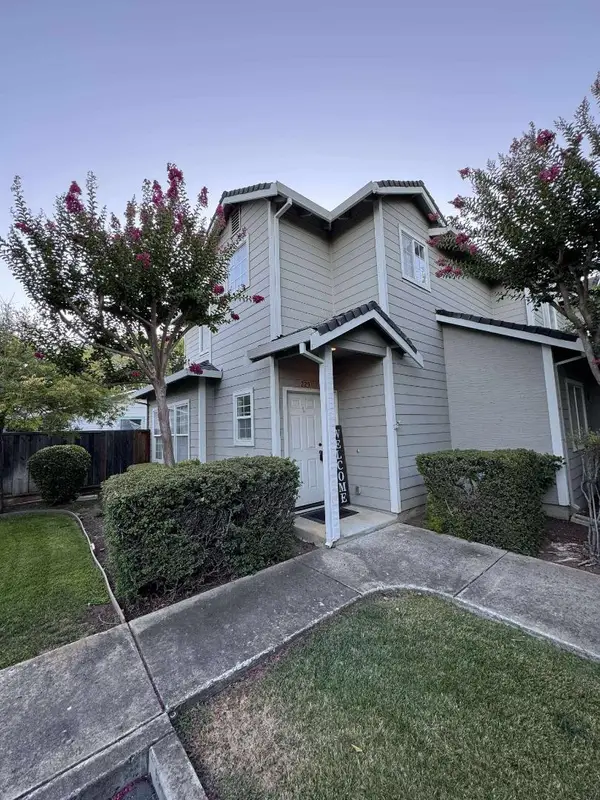 $860,000Active3 beds 3 baths1,480 sq. ft.
$860,000Active3 beds 3 baths1,480 sq. ft.225 Spring Avenue, MORGAN HILL, CA 95037
MLS# 82017982Listed by: BRG REALTY - New
 $1,298,000Active4 beds 3 baths2,278 sq. ft.
$1,298,000Active4 beds 3 baths2,278 sq. ft.16373 Juan Hernandez Drive, Morgan Hill, CA 95037
MLS# ML82017938Listed by: DPL REAL ESTATE - New
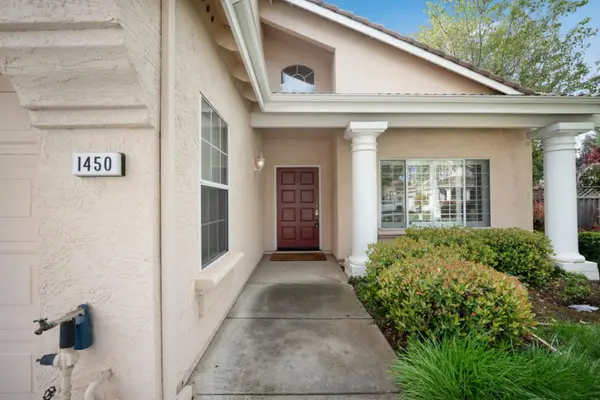 $1,499,000Active5 beds 3 baths2,549 sq. ft.
$1,499,000Active5 beds 3 baths2,549 sq. ft.1450 Seville Drive, Morgan Hill, CA 95037
MLS# ML82017709Listed by: COMPASS - New
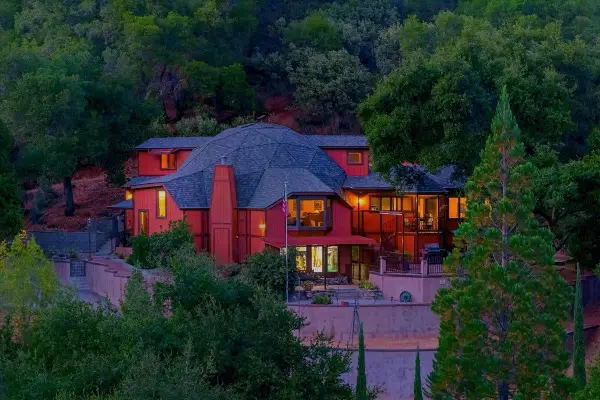 $1,899,000Active3 beds 2 baths3,095 sq. ft.
$1,899,000Active3 beds 2 baths3,095 sq. ft.5224 Twin Falls Road, Morgan Hill, CA 95037
MLS# ML82013779Listed by: COMPASS - New
 $2,625,000Active4 beds 4 baths3,870 sq. ft.
$2,625,000Active4 beds 4 baths3,870 sq. ft.18720 Buena Ventura Court, Morgan Hill, CA 95037
MLS# ML82008439Listed by: COLDWELL BANKER REALTY - New
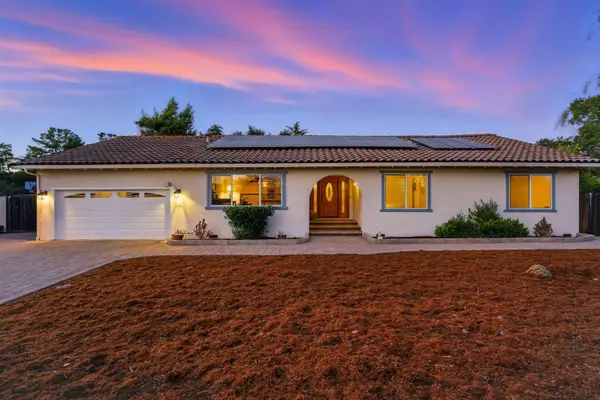 $1,300,000Active3 beds 3 baths1,953 sq. ft.
$1,300,000Active3 beds 3 baths1,953 sq. ft.16920 Oak Leaf Drive, Morgan Hill, CA 95037
MLS# 225099225Listed by: REAL BROKER - New
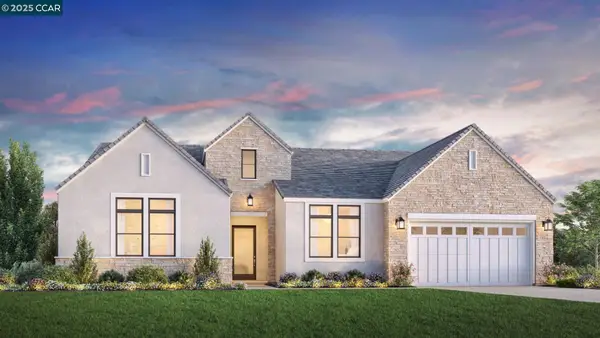 $3,043,568Active4 beds 5 baths3,592 sq. ft.
$3,043,568Active4 beds 5 baths3,592 sq. ft.2195 Via Santa Elena, Morgan Hill, CA 95037
MLS# 41107609Listed by: TOLL BROTHERS REAL ESTATE,INC - New
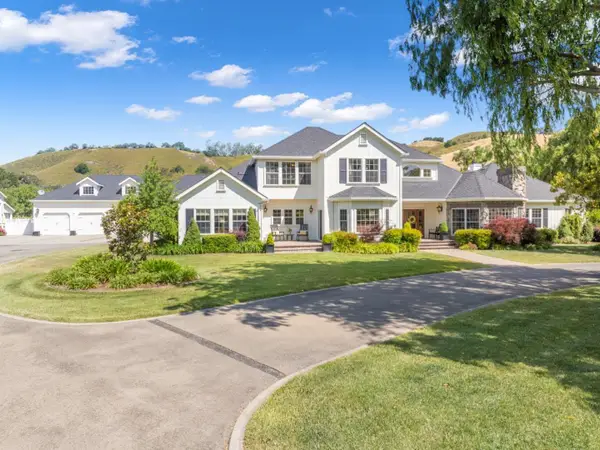 $4,199,999Active5 beds 6 baths5,923 sq. ft.
$4,199,999Active5 beds 6 baths5,923 sq. ft.15209 Sycamore Drive, MORGAN HILL, CA 95037
MLS# 82016820Listed by: COMPASS

