810 W Main Avenue, Morgan Hill, CA 95037
Local realty services provided by:Better Homes and Gardens Real Estate Haven Properties
810 W Main Avenue,Morgan Hill, CA 95037
$1,324,999
- 4 Beds
- 3 Baths
- 2,390 sq. ft.
- Single family
- Pending
Listed by:todd brown
Office:compass
MLS#:ML82020902
Source:CRMLS
Price summary
- Price:$1,324,999
- Price per sq. ft.:$554.39
About this home
Discover this inviting tri-level home with 2,390 sq ft of living space, conveniently located just a few doors down from the Morgan Hill Library. As you enter, you'll appreciate the high ceilings and open layout, offering a welcoming feel. Recent updates such as fresh interior paint, new carpeting, and a refreshed driveway make this home ready for new owners. With separate living and family rooms, there's plenty of space for everyday living and entertaining! Upstairs, you'll find four comfortable bedrooms, perfect for a growing family or hosting guests. Enjoy the views of El Toro and nearby hills throughout the house. The generous backyard provides plenty of options for outdoor enjoyment, whether you want to swim in the pool, relax in the hot tub, or enjoy a barbecue on the upgraded decks and pavers. Situated near the end of W Main Ave, this home provides a private retreat, yet it's just a pleasant stroll away from the vibrant downtown area. Whether you're in the mood for shopping, dining, or exploring local attractions, everything is within walking distance. This property blends convenience and comfort - come see what it has to offer!
Contact an agent
Home facts
- Year built:1978
- Listing ID #:ML82020902
- Added:110 day(s) ago
- Updated:September 26, 2025 at 07:31 AM
Rooms and interior
- Bedrooms:4
- Total bathrooms:3
- Full bathrooms:2
- Half bathrooms:1
- Living area:2,390 sq. ft.
Heating and cooling
- Heating:Central
Structure and exterior
- Roof:Tile
- Year built:1978
- Building area:2,390 sq. ft.
- Lot area:0.21 Acres
Schools
- High school:Live Oak
- Elementary school:Other
Utilities
- Water:Public
- Sewer:Public Sewer
Finances and disclosures
- Price:$1,324,999
- Price per sq. ft.:$554.39
New listings near 810 W Main Avenue
- New
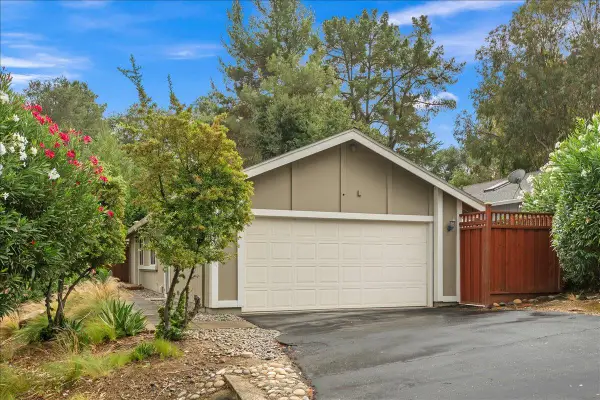 $850,000Active3 beds 2 baths1,322 sq. ft.
$850,000Active3 beds 2 baths1,322 sq. ft.16973 Helene Lane, Morgan Hill, CA 95037
MLS# ML82022931Listed by: COLDWELL BANKER REALTY - New
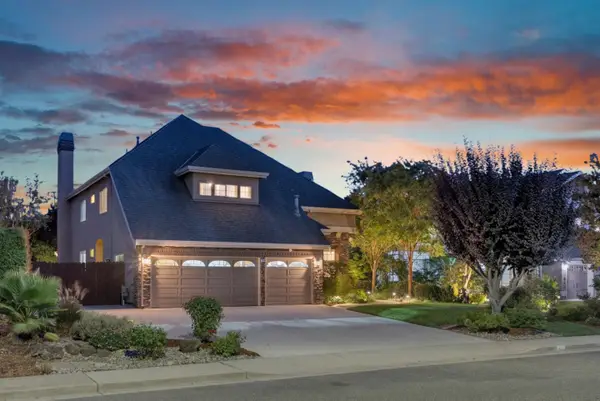 $1,999,888Active4 beds 3 baths3,414 sq. ft.
$1,999,888Active4 beds 3 baths3,414 sq. ft.1910 Conte Way, Morgan Hill, CA 95037
MLS# ML82022915Listed by: CHRISTIE'S INTERNATIONAL REAL ESTATE SERENO - Open Sat, 1 to 4pmNew
 $1,999,888Active4 beds 3 baths3,414 sq. ft.
$1,999,888Active4 beds 3 baths3,414 sq. ft.1910 Conte Way, Morgan Hill, CA 95037
MLS# ML82022915Listed by: CHRISTIE'S INTERNATIONAL REAL ESTATE SERENO - New
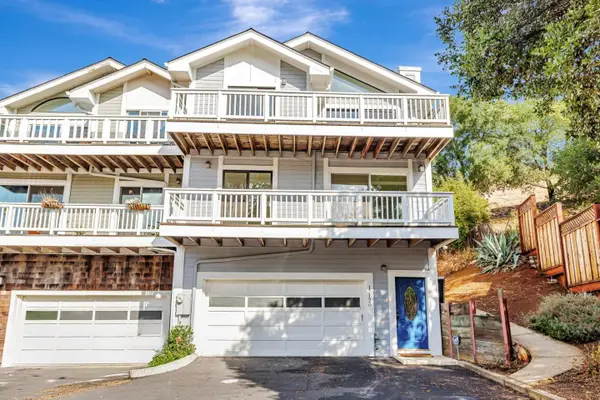 $889,000Active3 beds 2 baths2,208 sq. ft.
$889,000Active3 beds 2 baths2,208 sq. ft.17120 Viewcrest Lane, Morgan Hill, CA 95037
MLS# ML82022889Listed by: RE/MAX SANTA CLARA VALLEY - New
 $889,000Active3 beds 2 baths2,208 sq. ft.
$889,000Active3 beds 2 baths2,208 sq. ft.17120 Viewcrest Lane, Morgan Hill, CA 95037
MLS# ML82022889Listed by: RE/MAX SANTA CLARA VALLEY - Open Sat, 11am to 3pmNew
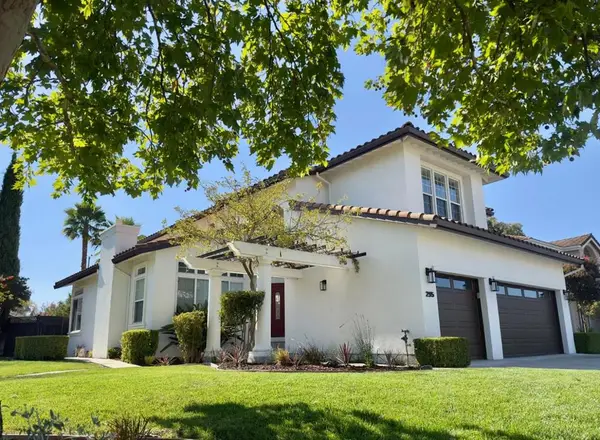 $1,824,000Active5 beds 3 baths2,785 sq. ft.
$1,824,000Active5 beds 3 baths2,785 sq. ft.295 Berkshire Drive, Morgan Hill, CA 95037
MLS# ML82022504Listed by: TIERRA REAL ESTATE - Open Sat, 1 to 4pmNew
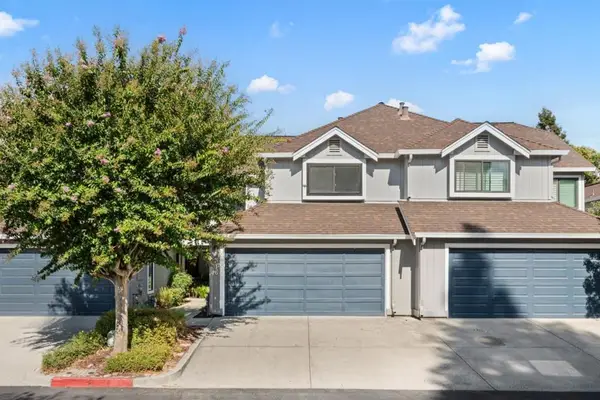 $829,000Active3 beds 2 baths1,621 sq. ft.
$829,000Active3 beds 2 baths1,621 sq. ft.516 Creekside Lane, Morgan Hill, CA 95037
MLS# ML82022761Listed by: REAL ESTATE EXPERTS - Open Sat, 1 to 4pmNew
 $1,024,000Active4 beds 4 baths1,699 sq. ft.
$1,024,000Active4 beds 4 baths1,699 sq. ft.18165 Cosecha Lane, Morgan Hill, CA 95037
MLS# ML82022628Listed by: COLDWELL BANKER REALTY - New
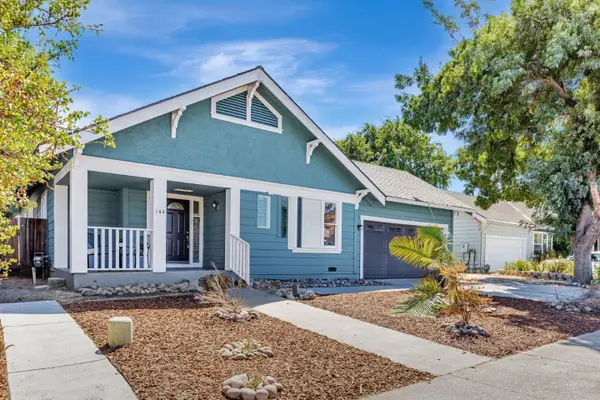 $865,000Active3 beds 1 baths1,586 sq. ft.
$865,000Active3 beds 1 baths1,586 sq. ft.144 Sanchez Drive, Morgan Hill, CA 95037
MLS# ML82022286Listed by: EXP REALTY OF CALIFORNIA INC - New
 $1,849,000Active3 beds 2 baths1,806 sq. ft.
$1,849,000Active3 beds 2 baths1,806 sq. ft.5096 Fallen Oak Drive, Morgan Hill, CA 95037
MLS# ML82022437Listed by: COMPASS
