848 Talbot Drive, Morgan Hill, CA 95037
Local realty services provided by:Better Homes and Gardens Real Estate Town Center
Listed by:lauren ronan
Office:coldwell banker realty
MLS#:ML82015383
Source:CRMLS
Price summary
- Price:$1,350,000
- Price per sq. ft.:$623.84
- Monthly HOA dues:$80
About this home
Welcome to your dream home in one of Morgan Hills most sought-after neighborhoods! This stunning residence blends comfort, elegance, and sustainability, featuring soaring 10-foot ceilings and rich engineered hardwood floors that create an airy and inviting ambiance throughout. The gourmet kitchen is a chef's dream, boasting a premium Thermador oven, under-cabinet lighting, a modern water filtration system, and a large granite kitchen island perfect for meal prep, casual dining, or entertaining. Owned solar panels provide energy efficiency, while a brand-new air conditioning/ heat pump unit ensures year-round comfort. Step into the expansive primary suite, your personal retreat, complete with a spa-like soaking tub, separate walk-in shower, and generous closet space. Outside, enjoy the peaceful serenity of your private backyard oasis. A charming pergola draped with mature olive trees and grapevines sets the scene for al fresco dining, surrounded by vibrant rose bushes. Tucked away on a quiet, tree-lined street, this home offers tranquility without sacrificing the 10-minute walk to downtown Morgan Hill restaurants and amenities.
Contact an agent
Home facts
- Year built:2000
- Listing ID #:ML82015383
- Added:68 day(s) ago
- Updated:September 26, 2025 at 07:31 AM
Rooms and interior
- Bedrooms:4
- Total bathrooms:3
- Full bathrooms:2
- Half bathrooms:1
- Living area:2,164 sq. ft.
Heating and cooling
- Cooling:Central Air
- Heating:Electric
Structure and exterior
- Roof:Tile
- Year built:2000
- Building area:2,164 sq. ft.
- Lot area:0.1 Acres
Schools
- High school:Other
- Elementary school:Other
Utilities
- Water:Public
- Sewer:Public Sewer
Finances and disclosures
- Price:$1,350,000
- Price per sq. ft.:$623.84
New listings near 848 Talbot Drive
- New
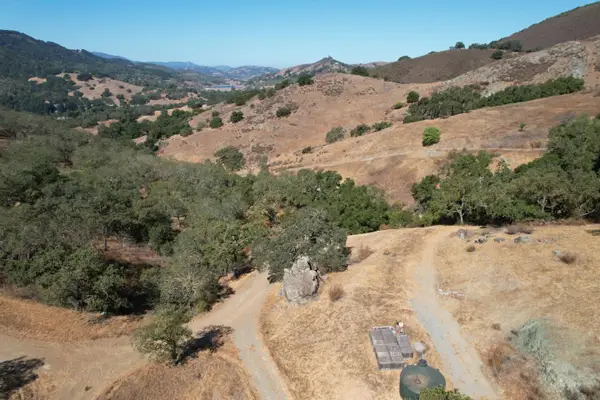 $488,000Active3.69 Acres
$488,000Active3.69 Acres0 Oak Glen Avenue, Morgan Hill, CA 95037
MLS# ML82023104Listed by: SOUTH COUNTY REALTY MH - New
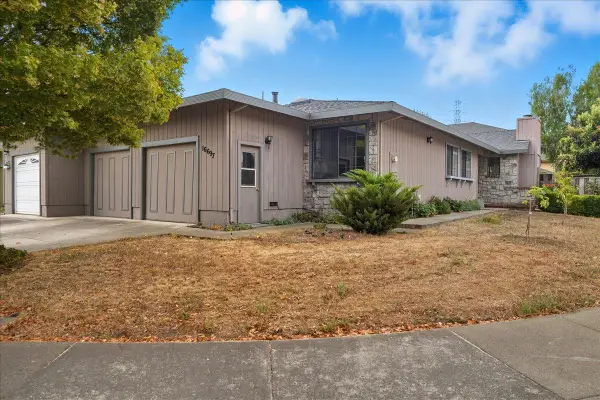 $825,000Active3 beds 2 baths1,272 sq. ft.
$825,000Active3 beds 2 baths1,272 sq. ft.16697 Lone Hill Drive, Morgan Hill, CA 95037
MLS# ML82022480Listed by: COMPASS - New
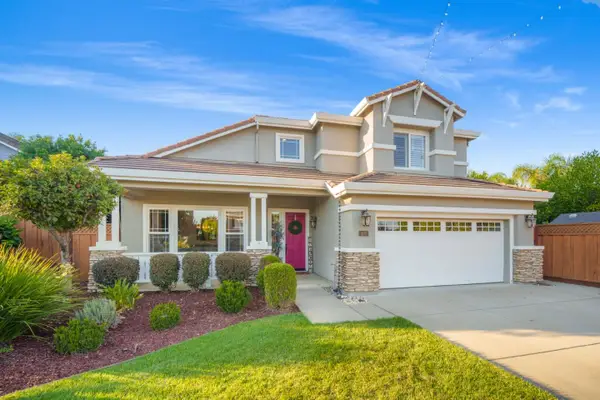 $1,950,000Active4 beds 3 baths2,712 sq. ft.
$1,950,000Active4 beds 3 baths2,712 sq. ft.407 Scotts Bluff Park, Morgan Hill, CA 95037
MLS# ML82022964Listed by: COMPASS - Open Sun, 1 to 4pmNew
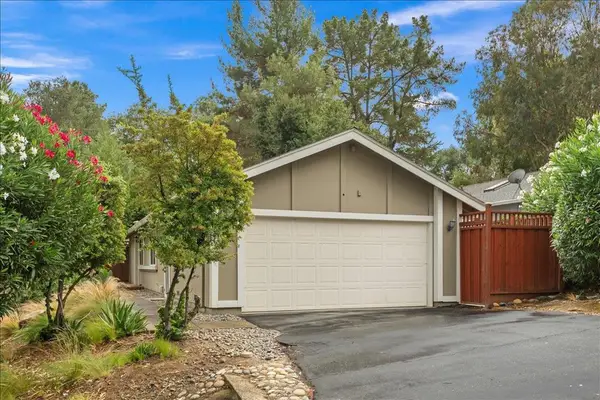 $850,000Active3 beds 2 baths1,322 sq. ft.
$850,000Active3 beds 2 baths1,322 sq. ft.16973 Helene Lane, Morgan Hill, CA 95037
MLS# ML82022931Listed by: COLDWELL BANKER REALTY - New
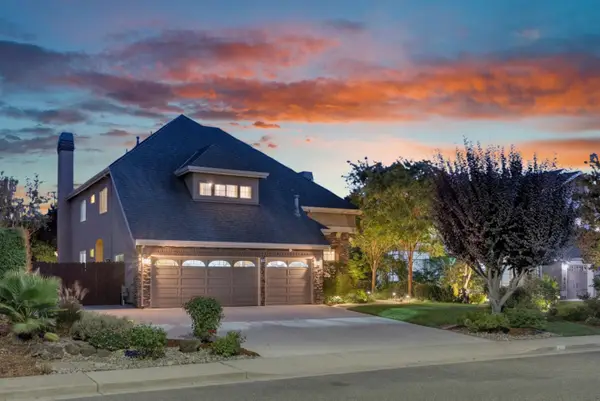 $1,999,888Active4 beds 3 baths3,414 sq. ft.
$1,999,888Active4 beds 3 baths3,414 sq. ft.1910 Conte Way, Morgan Hill, CA 95037
MLS# ML82022915Listed by: CHRISTIE'S INTERNATIONAL REAL ESTATE SERENO - Open Sun, 2 to 5pmNew
 $1,999,888Active4 beds 3 baths3,414 sq. ft.
$1,999,888Active4 beds 3 baths3,414 sq. ft.1910 Conte Way, Morgan Hill, CA 95037
MLS# ML82022915Listed by: CHRISTIE'S INTERNATIONAL REAL ESTATE SERENO - New
 $889,000Active3 beds 2 baths2,208 sq. ft.
$889,000Active3 beds 2 baths2,208 sq. ft.17120 Viewcrest Lane, Morgan Hill, CA 95037
MLS# ML82022889Listed by: RE/MAX SANTA CLARA VALLEY - Open Sun, 1 to 4pmNew
 $889,000Active3 beds 2 baths2,208 sq. ft.
$889,000Active3 beds 2 baths2,208 sq. ft.17120 Viewcrest Lane, Morgan Hill, CA 95037
MLS# ML82022889Listed by: RE/MAX SANTA CLARA VALLEY - New
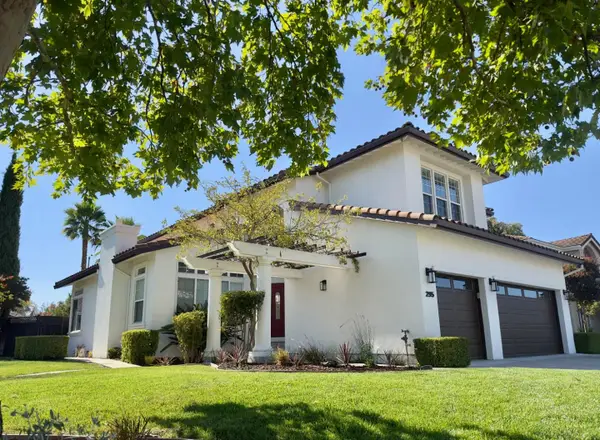 $1,824,000Active5 beds 3 baths2,785 sq. ft.
$1,824,000Active5 beds 3 baths2,785 sq. ft.295 Berkshire Drive, Morgan Hill, CA 95037
MLS# ML82022504Listed by: TIERRA REAL ESTATE - New
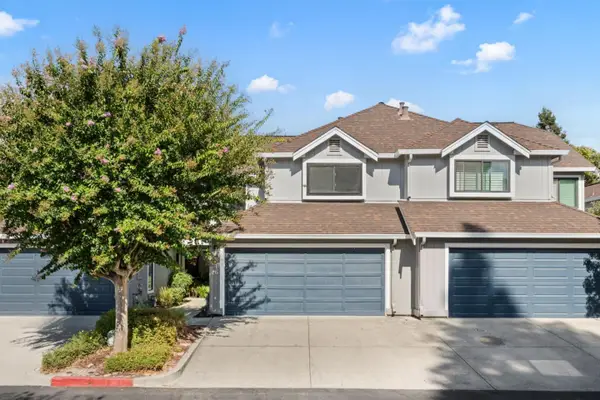 $829,000Active3 beds 2 baths1,621 sq. ft.
$829,000Active3 beds 2 baths1,621 sq. ft.516 Creekside Lane, Morgan Hill, CA 95037
MLS# ML82022761Listed by: REAL ESTATE EXPERTS ERA POWERED
