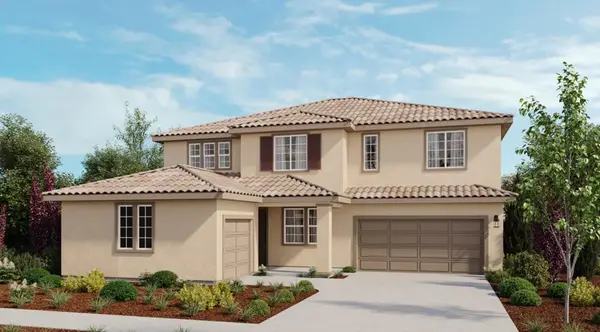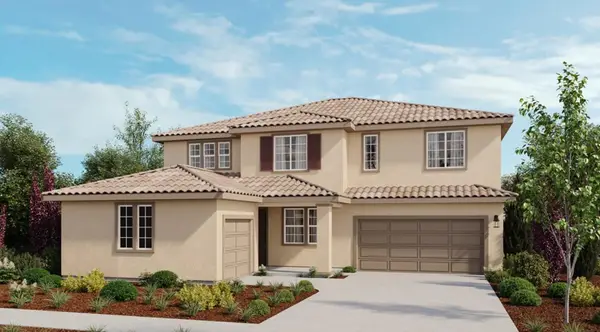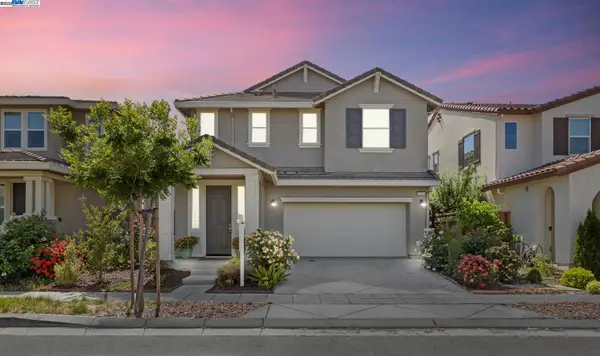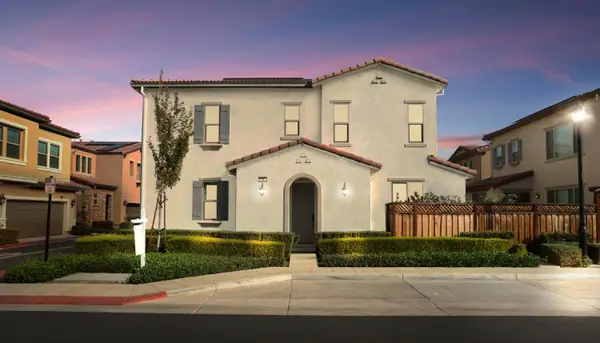1025 S Fowler Ln, Mountain House, CA 95391
Local realty services provided by:Better Homes and Gardens Real Estate Royal & Associates
1025 S Fowler Ln,Mountain House, CA 95391
$899,000
- 4 Beds
- 3 Baths
- 2,274 sq. ft.
- Single family
- Active
Listed by:karunasagar kotha
Office:valleyventures realty inc
MLS#:41097609
Source:CA_BRIDGEMLS
Price summary
- Price:$899,000
- Price per sq. ft.:$395.34
- Monthly HOA dues:$122
About this home
Welcome to this GORGEOUS 4 BR, 3 BATH, LOFT INCLUDED, Solar Equipped, 2 CAR GARAGE property in HANSEN VILLAGE spans 2,274 SQ FT & SITS ON A 3,890 SQ FT LOT with a landscaped backyard. BUILT IN 2016, Designed for comfortable living & Entertaining as the 1st floor comes with a Bedroom & full Bath with walk-in closet . Easy to host family & guests. Living area comes with a OPEN FLOOR PLAN THAT SEAMLESSLY BLENDS THE GOURMET KITCHEN, DINING AREA, & LIVING ROOM. Modern kitchen comes with GRANITE COUNTERTOPS, SLEEK STAINLESS STEEL APPLIANCES, A LARGE ISLAND, AND STYLISH ESPRESSO STAINED CABINETS. Upstairs, you’ll find LARGE LOFT , 3 BR, 2 BATH & Laundry room. Each room comes with ceiling fans & recessed lights. Primary suite boasts a luxurious en-suite bath featuring a large soaking tub, separate shower, his and her sink & walk-in closet . Smart blinds have been installed in the primary suite and loft. Garage comes with a charging outlet, built in cabinets, and an additional refrigerator. The completed backyard is your private sanctuary offering a large patio space, a sprinkler irrigation system & mature fruit trees perfect for playing, relaxing & entertaining. It’s walking distance to Mountain House High , a 2024 National Blue Ribbon School & award-winning Hansen Elementary School.
Contact an agent
Home facts
- Year built:2016
- Listing ID #:41097609
- Added:136 day(s) ago
- Updated:September 29, 2025 at 04:53 PM
Rooms and interior
- Bedrooms:4
- Total bathrooms:3
- Full bathrooms:3
- Living area:2,274 sq. ft.
Heating and cooling
- Cooling:Central Air
- Heating:Zoned
Structure and exterior
- Year built:2016
- Building area:2,274 sq. ft.
- Lot area:0.09 Acres
Finances and disclosures
- Price:$899,000
- Price per sq. ft.:$395.34
New listings near 1025 S Fowler Ln
- New
 $1,220,000Active6 beds 4 baths3,590 sq. ft.
$1,220,000Active6 beds 4 baths3,590 sq. ft.1417 N Drago Way, Mountain House, CA 95391
MLS# ML82023030Listed by: TAYLOR MORRISON SERVICES INC - New
 $1,220,000Active6 beds 4 baths3,590 sq. ft.
$1,220,000Active6 beds 4 baths3,590 sq. ft.1417 N Drago Way, Mountain House, CA 95391
MLS# ML82023030Listed by: TAYLOR MORRISON SERVICES INC - New
 $1,220,000Active6 beds 4 baths3,590 sq. ft.
$1,220,000Active6 beds 4 baths3,590 sq. ft.1417 Drago Way, MOUNTAIN HOUSE, CA 95391
MLS# 82023030Listed by: TAYLOR MORRISON SERVICES INC - New
 $935,000Active4 beds 3 baths2,406 sq. ft.
$935,000Active4 beds 3 baths2,406 sq. ft.497 N Orinda Court, Mountain House, CA 95391
MLS# 225125253Listed by: SKY HEIGHTS REAL ESTATE - New
 $1,195,000Active6 beds 4 baths3,682 sq. ft.
$1,195,000Active6 beds 4 baths3,682 sq. ft.1425 N Drago Way, Mountain House, CA 95391
MLS# ML82022912Listed by: TAYLOR MORRISON SERVICES INC - New
 $1,195,000Active6 beds 4 baths3,682 sq. ft.
$1,195,000Active6 beds 4 baths3,682 sq. ft.1425 Drago Way, MOUNTAIN HOUSE, CA 95391
MLS# 82022912Listed by: TAYLOR MORRISON SERVICES INC - New
 $1,319,500Active4 beds 4 baths3,265 sq. ft.
$1,319,500Active4 beds 4 baths3,265 sq. ft.36 E Cataldi Avenue, Mountain House, CA 95391
MLS# 225125393Listed by: REFINED REAL ESTATE - New
 $750,000Active3 beds 3 baths2,009 sq. ft.
$750,000Active3 beds 3 baths2,009 sq. ft.1001 S Shields Ave, Mountain House, CA 95391
MLS# 41112734Listed by: VALLEYVENTURES REALTY INC - New
 $950,000Active4 beds 3 baths2,447 sq. ft.
$950,000Active4 beds 3 baths2,447 sq. ft.1503 S Oliveira Dr, Mountain House, CA 95391
MLS# 41112735Listed by: VALLEYVENTURES REALTY INC - New
 $779,888Active4 beds 3 baths1,938 sq. ft.
$779,888Active4 beds 3 baths1,938 sq. ft.61 W Viola Street, Mountain House, CA 95391
MLS# 225124852Listed by: REALTY ONE GROUP TODAY
