1152 S Wilshire Avenue, Mountain House, CA 95391
Local realty services provided by:Better Homes and Gardens Real Estate Everything Real Estate
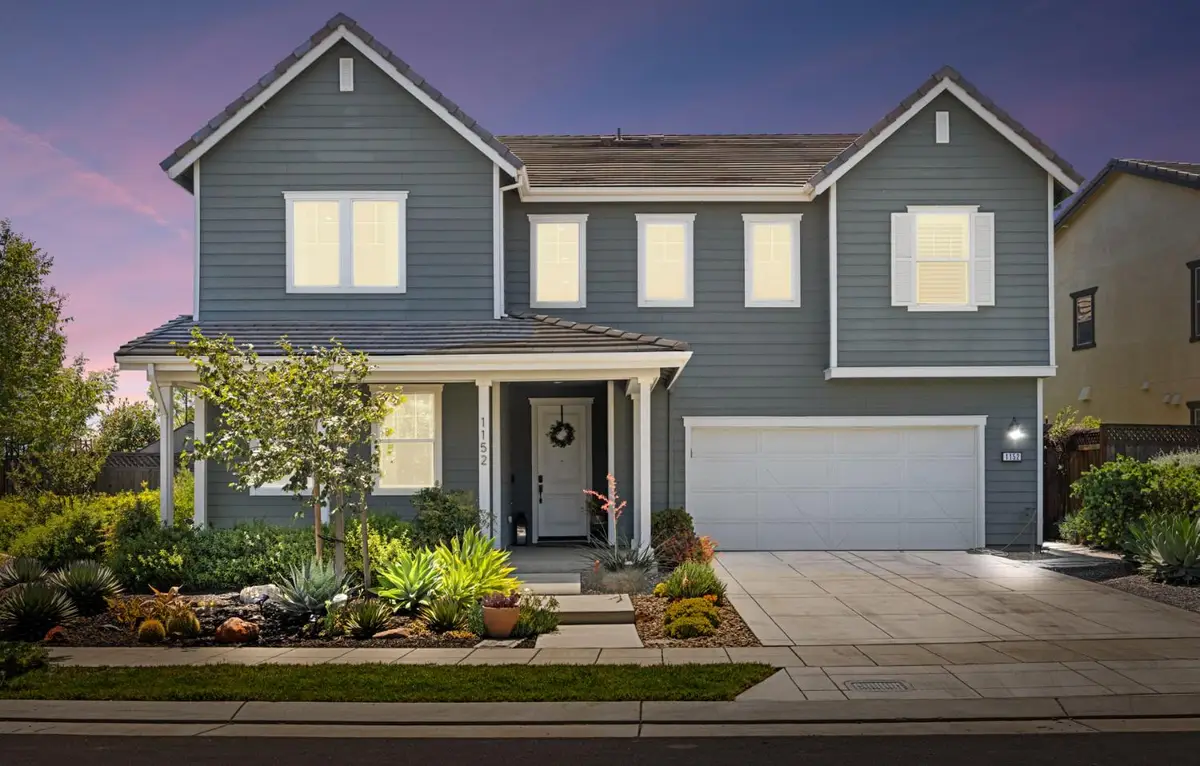


Listed by:andrew jacobsen
Office:go2realty pros, inc.
MLS#:225088288
Source:MFMLS
Price summary
- Price:$1,349,000
- Price per sq. ft.:$396.07
About this home
Absolutely stunning home located in the Hansen Village of Mountain House. This is a dream home in a dream location, on a corner lot just 1 block from the top rated Hansen K-8 School and walking distance to the award winning High School. Close to Grant Line and the 205 freeway as well! This house has a downstairs guest suite with attached bathroom and 3 more big bedrooms and a huge loft upstairs. As you walk in, your eyes can't help but lock in on the hand selected european French Oak plank flooring throughout the downstairs. These floors are breath taking! And the open floor plan has a large formal dining room, huge kitchen with soft close cabinets, calacatta quartz counters with a big island, walk in pantry, plus a HIGH END appliance package w/ built-in fridge next to an oversized family room. A true Great Room! The back sliders open up the house to the huge California Room where you can sit in the shade and enjoy the soothing sound of the 2 waterfalls pouring into the Saltwater Pool! There's also a pergola structure for additional shade and an area for an outdoor kitchen where you can host family and friends for BBQs by the pool! Additionally, there is a 16 panel almost 4kw solar system that is paid off, owned free and clear, that is included in the sale. Dont sleep on this one
Contact an agent
Home facts
- Year built:2019
- Listing Id #:225088288
- Added:42 day(s) ago
- Updated:August 15, 2025 at 07:13 AM
Rooms and interior
- Bedrooms:4
- Total bathrooms:4
- Full bathrooms:3
- Living area:3,406 sq. ft.
Heating and cooling
- Cooling:Central
- Heating:Central
Structure and exterior
- Roof:Tile
- Year built:2019
- Building area:3,406 sq. ft.
- Lot area:0.18 Acres
Utilities
- Sewer:In & Connected
Finances and disclosures
- Price:$1,349,000
- Price per sq. ft.:$396.07
New listings near 1152 S Wilshire Avenue
- Open Sat, 1 to 4pmNew
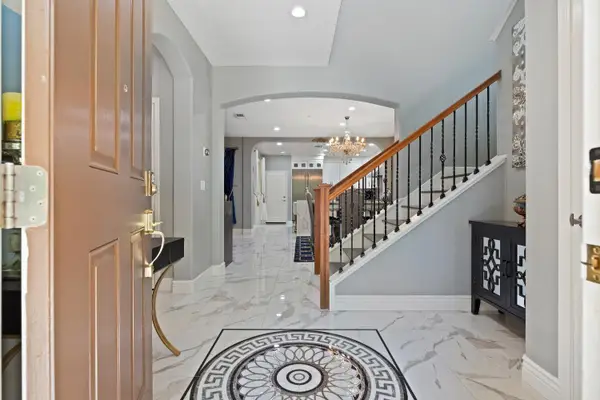 $839,950Active4 beds 3 baths2,178 sq. ft.
$839,950Active4 beds 3 baths2,178 sq. ft.675 N Museo Drive, Tracy, CA 95391
MLS# 225105294Listed by: HERO REAL ESTATE - New
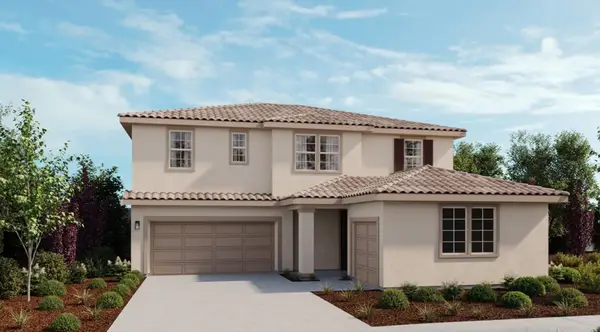 $1,175,000Active5 beds 4 baths3,063 sq. ft.
$1,175,000Active5 beds 4 baths3,063 sq. ft.1337 Orcheta Court, MOUNTAIN HOUSE, CA 95391
MLS# 82018121Listed by: TAYLOR MORRISON SERVICES INC - Open Sat, 11am to 2pmNew
 $555,555Active3 beds 3 baths1,460 sq. ft.
$555,555Active3 beds 3 baths1,460 sq. ft.274 W Gaspara, Mountain House, CA 95391
MLS# 225104382Listed by: REALTY ONE GROUP ZOOM - New
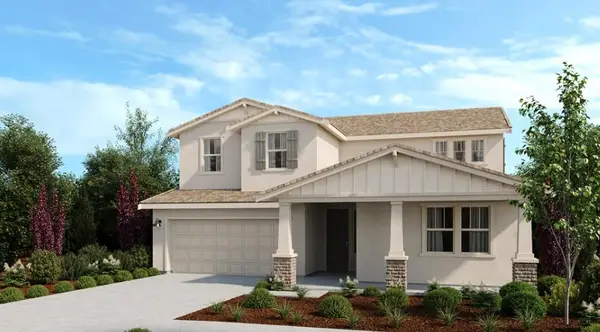 $1,099,000Active4 beds 3 baths2,654 sq. ft.
$1,099,000Active4 beds 3 baths2,654 sq. ft.1325 N Orcheta Court, Mountain House, CA 95391
MLS# ML82017983Listed by: TAYLOR MORRISON SERVICES INC - Open Sat, 11am to 4pmNew
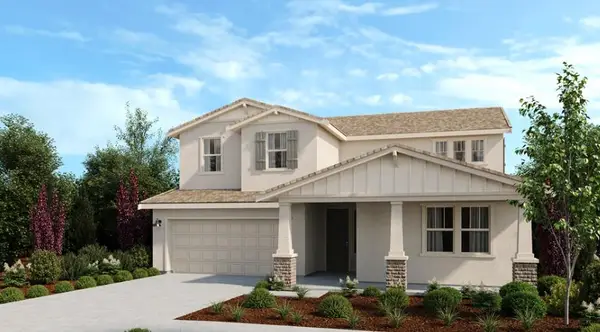 $1,099,000Active4 beds 3 baths2,654 sq. ft.
$1,099,000Active4 beds 3 baths2,654 sq. ft.1325 Orcheta Court, MOUNTAIN HOUSE, CA 95391
MLS# 82017983Listed by: TAYLOR MORRISON SERVICES INC - Open Sat, 11am to 4pmNew
 $1,099,000Active4 beds 3 baths2,654 sq. ft.
$1,099,000Active4 beds 3 baths2,654 sq. ft.1325 N Orcheta Court, Mountain House, CA 95391
MLS# ML82017983Listed by: TAYLOR MORRISON SERVICES INC - New
 $1,340,000Active6 beds 4 baths3,590 sq. ft.
$1,340,000Active6 beds 4 baths3,590 sq. ft.1412 N Drago Way, Mountain House, CA 95391
MLS# ML82017479Listed by: TAYLOR MORRISON SERVICES INC - New
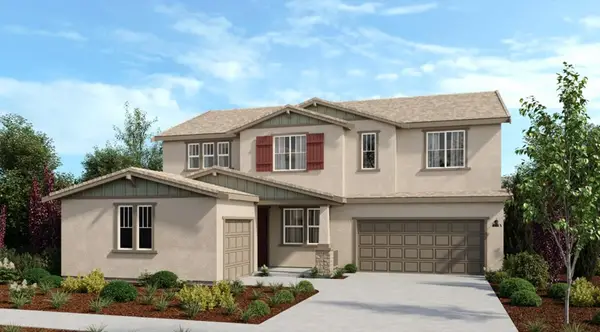 $1,340,000Active6 beds 4 baths3,590 sq. ft.
$1,340,000Active6 beds 4 baths3,590 sq. ft.1412 Drago Way, MOUNTAIN HOUSE, CA 95391
MLS# 82017479Listed by: TAYLOR MORRISON SERVICES INC - Open Sat, 11am to 2pmNew
 $615,000Active3 beds 3 baths1,794 sq. ft.
$615,000Active3 beds 3 baths1,794 sq. ft.18 S Rio Rapido Drive, Mountain House, CA 95391
MLS# 225104578Listed by: SKY HEIGHTS REAL ESTATE - New
 $1,365,000Active5 beds 5 baths3,562 sq. ft.
$1,365,000Active5 beds 5 baths3,562 sq. ft.575 W Strauss Dr, Mountain House, CA 95391
MLS# 41107295Listed by: COMPASS
