134 N Menlo Park Street, Mountain House, CA 95391
Local realty services provided by:Better Homes and Gardens Real Estate Royal & Associates
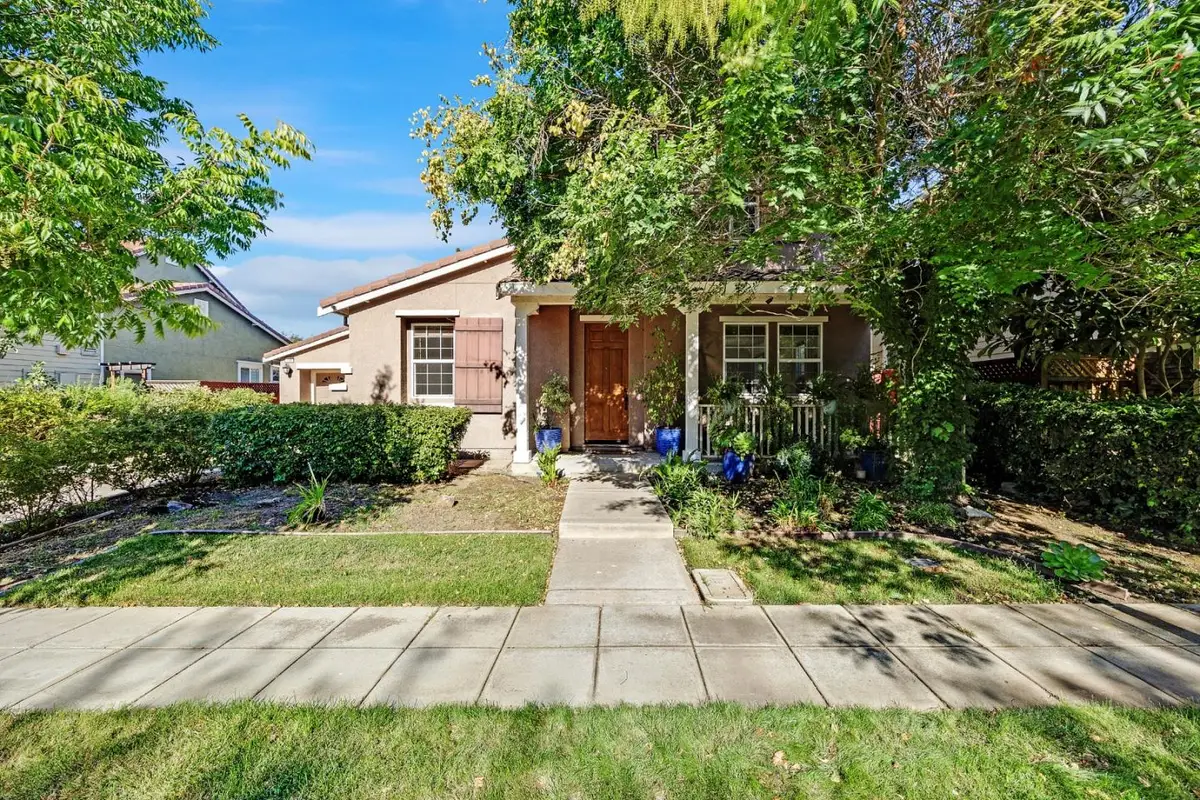
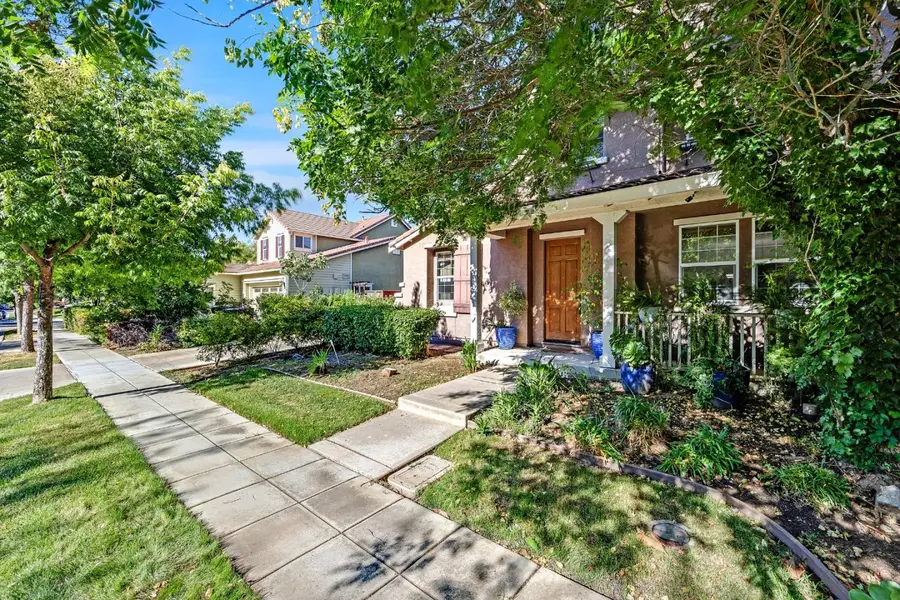
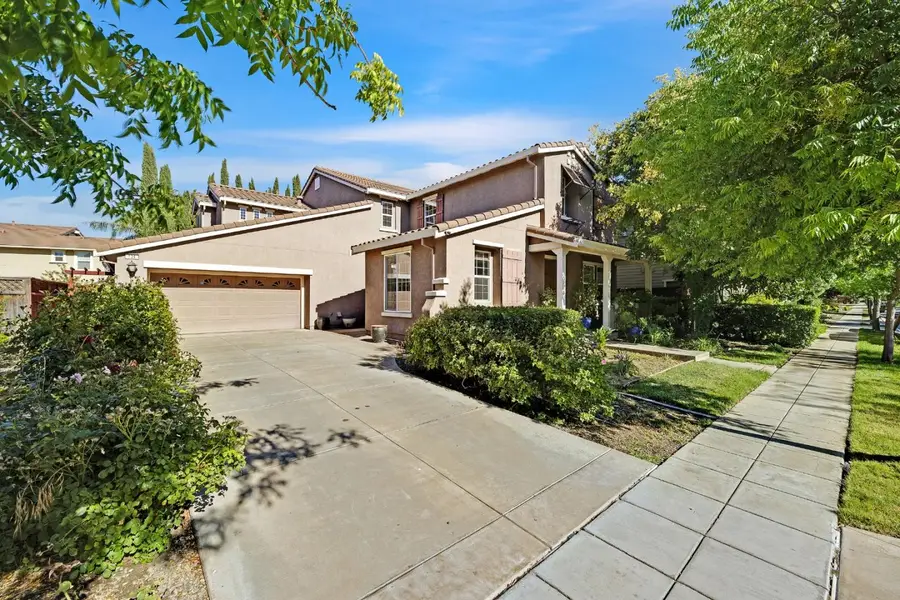
134 N Menlo Park Street,Mountain House, CA 95391
$1,130,000
- 4 Beds
- 4 Baths
- 3,663 sq. ft.
- Single family
- Active
Listed by:ken kho
Office:legacy real estate & associates
MLS#:ML82015851
Source:CA_BRIDGEMLS
Price summary
- Price:$1,130,000
- Price per sq. ft.:$308.49
About this home
Welcome to 134 N Menlo Park Street - an expansive 4-bedroom + loft + bonus room home in the desirable Altamont Village neighborhood of Mountain House. With approximately 3,663 sq ft of living space on a roughly 6,500 sq ft lot, this well-maintained residence offers a flexible layout, modern finishes, and no HOA. The main level features formal living and dining rooms, a spacious family room with fireplace, a bonus room ideal for a home office or retreat, and an open-concept kitchen with granite countertops, stainless steel appliances, and island seating. Upstairs, you'll find a large loft, a luxurious primary suite with dual closets and spa-like bath, a junior suite with its own bath, and two additional bedrooms. The low-maintenance backyard includes a patio and mature landscaping perfect for relaxing or entertaining. Assigned top-rated schools and just minutes to parks, Mountain House's city center, and commuter routes to Tracy, Livermore, and the Bay Area.
Contact an agent
Home facts
- Year built:2008
- Listing Id #:ML82015851
- Added:21 day(s) ago
- Updated:August 15, 2025 at 02:32 PM
Rooms and interior
- Bedrooms:4
- Total bathrooms:4
- Full bathrooms:3
- Living area:3,663 sq. ft.
Heating and cooling
- Cooling:Ceiling Fan(s), Central Air
- Heating:Forced Air, Zoned
Structure and exterior
- Year built:2008
- Building area:3,663 sq. ft.
- Lot area:0.15 Acres
Finances and disclosures
- Price:$1,130,000
- Price per sq. ft.:$308.49
New listings near 134 N Menlo Park Street
- Open Sat, 1 to 4pmNew
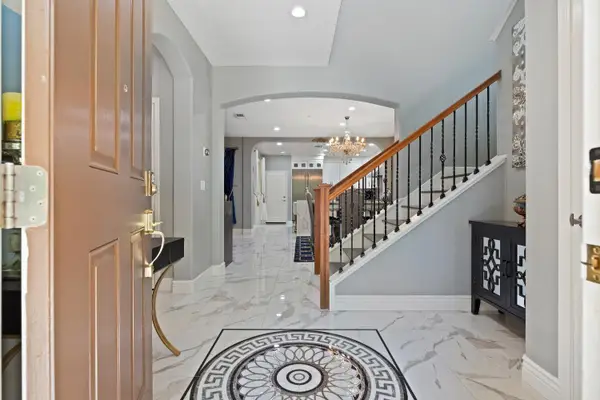 $839,950Active4 beds 3 baths2,178 sq. ft.
$839,950Active4 beds 3 baths2,178 sq. ft.675 N Museo Drive, Tracy, CA 95391
MLS# 225105294Listed by: HERO REAL ESTATE - New
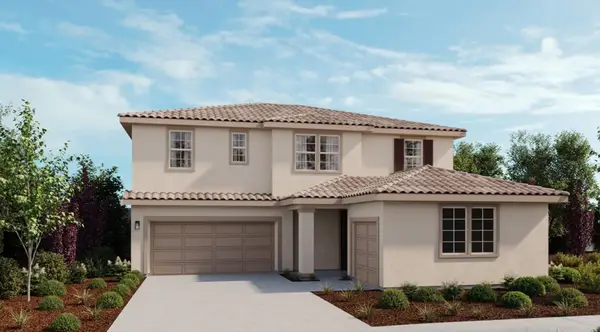 $1,175,000Active5 beds 4 baths3,063 sq. ft.
$1,175,000Active5 beds 4 baths3,063 sq. ft.1337 Orcheta Court, MOUNTAIN HOUSE, CA 95391
MLS# 82018121Listed by: TAYLOR MORRISON SERVICES INC - Open Sat, 11am to 2pmNew
 $555,555Active3 beds 3 baths1,460 sq. ft.
$555,555Active3 beds 3 baths1,460 sq. ft.274 W Gaspara, Mountain House, CA 95391
MLS# 225104382Listed by: REALTY ONE GROUP ZOOM - New
 $1,099,000Active4 beds 3 baths2,654 sq. ft.
$1,099,000Active4 beds 3 baths2,654 sq. ft.1325 N Orcheta Court, Mountain House, CA 95391
MLS# ML82017983Listed by: TAYLOR MORRISON SERVICES INC - Open Sat, 11am to 4pmNew
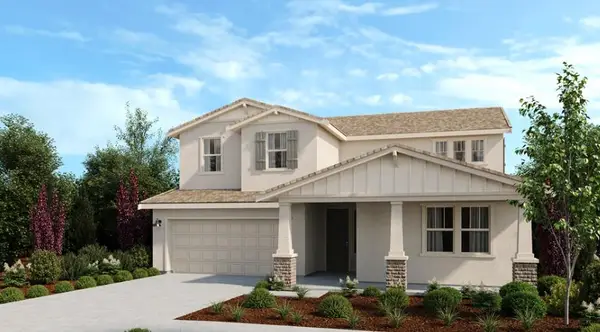 $1,099,000Active4 beds 3 baths2,654 sq. ft.
$1,099,000Active4 beds 3 baths2,654 sq. ft.1325 Orcheta Court, MOUNTAIN HOUSE, CA 95391
MLS# 82017983Listed by: TAYLOR MORRISON SERVICES INC - Open Sat, 11am to 4pmNew
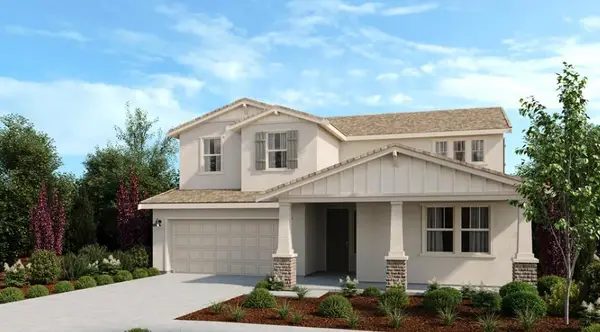 $1,099,000Active4 beds 3 baths2,654 sq. ft.
$1,099,000Active4 beds 3 baths2,654 sq. ft.1325 N Orcheta Court, Mountain House, CA 95391
MLS# ML82017983Listed by: TAYLOR MORRISON SERVICES INC - New
 $1,340,000Active6 beds 4 baths3,590 sq. ft.
$1,340,000Active6 beds 4 baths3,590 sq. ft.1412 N Drago Way, Mountain House, CA 95391
MLS# ML82017479Listed by: TAYLOR MORRISON SERVICES INC - New
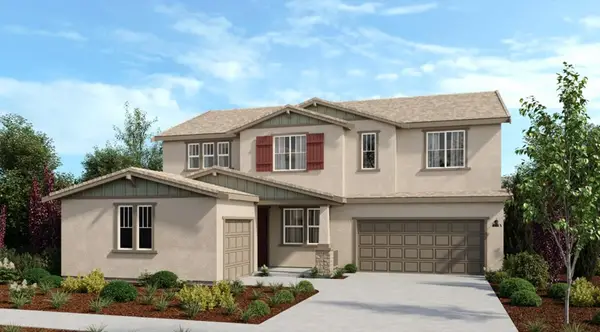 $1,340,000Active6 beds 4 baths3,590 sq. ft.
$1,340,000Active6 beds 4 baths3,590 sq. ft.1412 Drago Way, MOUNTAIN HOUSE, CA 95391
MLS# 82017479Listed by: TAYLOR MORRISON SERVICES INC - Open Sat, 11am to 2pmNew
 $615,000Active3 beds 3 baths1,794 sq. ft.
$615,000Active3 beds 3 baths1,794 sq. ft.18 S Rio Rapido Drive, Mountain House, CA 95391
MLS# 225104578Listed by: SKY HEIGHTS REAL ESTATE - New
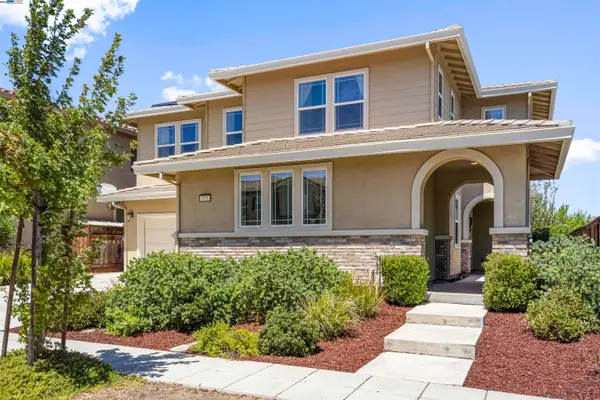 $1,365,000Active5 beds 5 baths3,562 sq. ft.
$1,365,000Active5 beds 5 baths3,562 sq. ft.575 W Strauss Dr, Mountain House, CA 95391
MLS# 41107295Listed by: COMPASS
