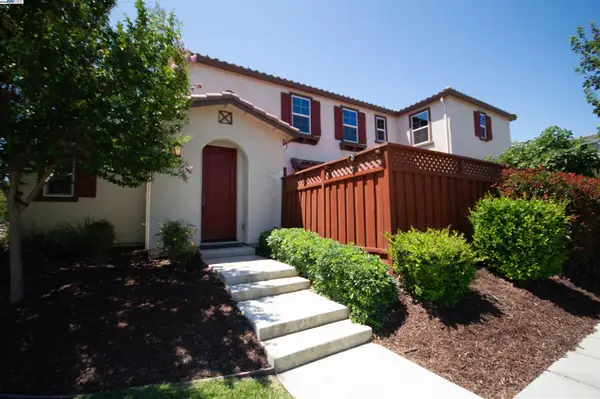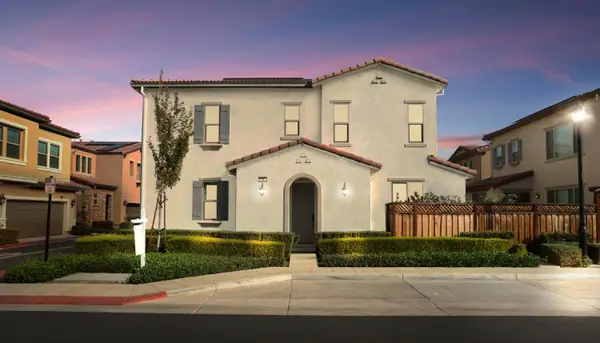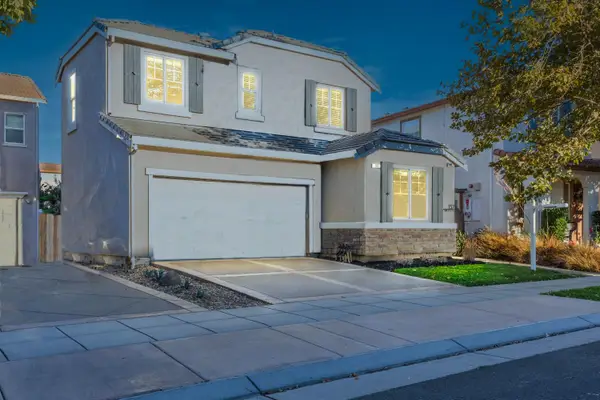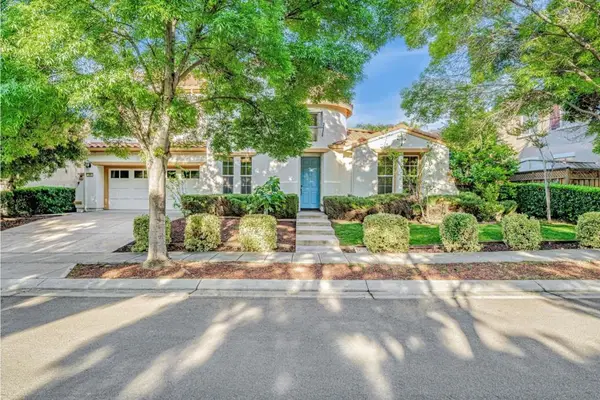292 W Lucita Way, Mountain House, CA 95391
Local realty services provided by:Better Homes and Gardens Real Estate Champions
292 W Lucita Way,Mountain House, CA 95391
$479,988
- 2 Beds
- 2 Baths
- 1,275 sq. ft.
- Condominium
- Pending
Listed by:teresa ann hartford
Office:keller williams tri-valley
MLS#:41106486
Source:CRMLS
Price summary
- Price:$479,988
- Price per sq. ft.:$376.46
- Monthly HOA dues:$530
About this home
Discover Open-Concept Living in this beautifully updated light-filled 2-bedroom, 2-bathroom END unit condo, offering 1,275 sq ft of open-concept living. Enjoy fresh paint, newer flooring, recessed lighting and new light fixtures, updated throughout. Also includes two private decks for your morning coffee or evening beverage. You will love the spacious layout, and an abundance of natural light, this home is truly move-in ready. Located in a very desirable neighborhood, this END UNIT condo provides both comfort and convenience. You’ll love being within walking distance to parks, a farmers' market, top-rated schools, a brand-new library, and scenic greenbelt paths. Plus, enjoy easy access to shopping, parks, trails and everything you need is just minutes away. This is A MUST SEE!! *Whether you’re a first-time buyer, investor, or looking to downsize, 292 West Lucita Way delivers turnkey living in the beautiful Mountain House neighborhood at Cambridge!
Contact an agent
Home facts
- Year built:2006
- Listing ID #:41106486
- Added:57 day(s) ago
- Updated:September 26, 2025 at 07:31 AM
Rooms and interior
- Bedrooms:2
- Total bathrooms:2
- Full bathrooms:2
- Living area:1,275 sq. ft.
Heating and cooling
- Cooling:Central Air
Structure and exterior
- Roof:Tile
- Year built:2006
- Building area:1,275 sq. ft.
- Lot area:0.01 Acres
Utilities
- Sewer:Public Sewer
Finances and disclosures
- Price:$479,988
- Price per sq. ft.:$376.46
New listings near 292 W Lucita Way
- New
 $1,195,000Active6 beds 4 baths3,682 sq. ft.
$1,195,000Active6 beds 4 baths3,682 sq. ft.1425 N Drago Way, Mountain House, CA 95391
MLS# ML82022912Listed by: TAYLOR MORRISON SERVICES INC - New
 $1,195,000Active6 beds 4 baths3,682 sq. ft.
$1,195,000Active6 beds 4 baths3,682 sq. ft.1425 Drago Way, MOUNTAIN HOUSE, CA 95391
MLS# 82022912Listed by: TAYLOR MORRISON SERVICES INC - Open Sat, 1 to 4pmNew
 $1,319,500Active4 beds 4 baths3,265 sq. ft.
$1,319,500Active4 beds 4 baths3,265 sq. ft.36 E Cataldi Avenue, Mountain House, CA 95391
MLS# 225125393Listed by: REFINED REAL ESTATE - Open Sat, 1 to 4pmNew
 $950,000Active4 beds 3 baths2,447 sq. ft.
$950,000Active4 beds 3 baths2,447 sq. ft.1503 S Oliveira Dr, Mountain House, CA 95391
MLS# 41112735Listed by: VALLEYVENTURES REALTY INC - New
 $750,000Active3 beds 3 baths2,009 sq. ft.
$750,000Active3 beds 3 baths2,009 sq. ft.1001 S Shields Ave, Mountain House, CA 95391
MLS# 41112734Listed by: VALLEYVENTURES REALTY INC - Open Sat, 1 to 4pmNew
 $779,888Active4 beds 3 baths1,938 sq. ft.
$779,888Active4 beds 3 baths1,938 sq. ft.61 W Viola Street, Mountain House, CA 95391
MLS# 225124852Listed by: REALTY ONE GROUP TODAY - New
 $789,671Active4 beds 3 baths2,162 sq. ft.
$789,671Active4 beds 3 baths2,162 sq. ft.157 W Questa Trail, Mountain House, CA 95391
MLS# 225125236Listed by: COMPASS - New
 $799,900Active3 beds 3 baths1,999 sq. ft.
$799,900Active3 beds 3 baths1,999 sq. ft.306 W Alameda Drive, Mountain House, CA 95391
MLS# 225123553Listed by: COMPASS - New
 $1,299,900Active4 beds 5 baths3,003 sq. ft.
$1,299,900Active4 beds 5 baths3,003 sq. ft.324 W Pasqua Court, Mountain House, CA 95391
MLS# ML82022149Listed by: TRI POINTE HOMES BAY AREA - New
 $988,000Active5 beds 5 baths4,082 sq. ft.
$988,000Active5 beds 5 baths4,082 sq. ft.184 S Sonrisa Street, Mountain House, CA 95391
MLS# ML82022107Listed by: COMPASS
