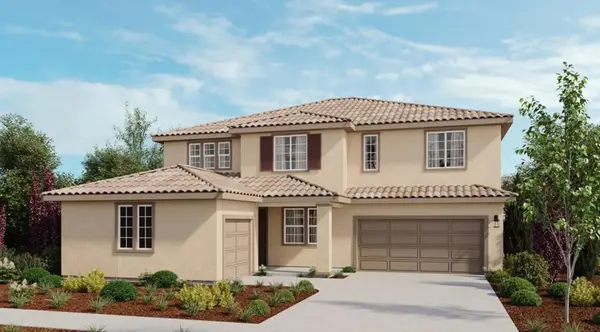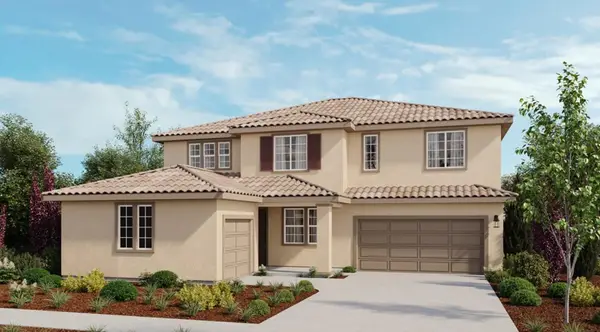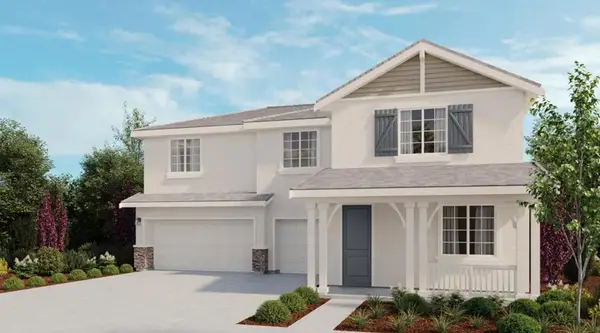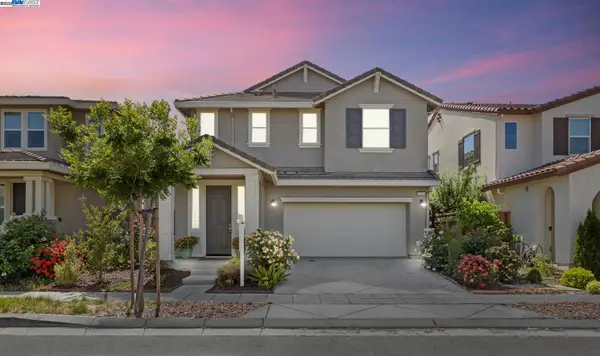617 W Esplanade Drive, Mountain House, CA 95391
Local realty services provided by:Better Homes and Gardens Real Estate Royal & Associates
617 W Esplanade Drive,Mountain House, CA 95391
$987,900
- 4 Beds
- 3 Baths
- 2,782 sq. ft.
- Single family
- Active
Listed by:heba abulazm
Office:real estate source inc
MLS#:225088683
Source:MFMLS
Price summary
- Price:$987,900
- Price per sq. ft.:$355.1
About this home
REDUCED!!! First time on the market! The Premier Model Home The Promenade by Shea Homes. This home has a great value. This model home is offering a blend of Sophistication, Elegance and Great Living. Nestled in the Heart of Questa Village. Meticulously upgraded with over $150,000 in modern enhancements. The Gated entrance leads to 2 separate private patios with a direct access to main level of the house. This unique floorplan home is offering 4 bedrooms & 3 baths with expanded white Oak hardwood floor throughout. Very convenient 1 bedroom & 1 bathroom downstairs, perfect for guests or multigenerational living. Beautifully designed crown molding & custom made shutters throughout, the sleek glass doors off the cozy Den space is spreading a great feel of peace & privacy. Formal dining room with access to a prestigious & elegant kitchen with granite countertops island surrounded by marble backsplash The chef's kitchen boasts granite countertops & kitchen island with Cherrywood cabinets throughout. Formal dining room with access to a prestigious & elegant kitchen with granite countertops island surrounded by marble backsplash. Heavenly designed yard filled with lots of fruit trees. Very desirable location, walking distance to Questa Elementary school, NO HOA!!!This Home is A MUST see
Contact an agent
Home facts
- Year built:2007
- Listing ID #:225088683
- Added:79 day(s) ago
- Updated:October 01, 2025 at 11:39 PM
Rooms and interior
- Bedrooms:4
- Total bathrooms:3
- Full bathrooms:3
- Living area:2,782 sq. ft.
Heating and cooling
- Cooling:Ceiling Fan(s), Central, Multi Zone
- Heating:Central, Fireplace(s), Gas
Structure and exterior
- Roof:Spanish Tile
- Year built:2007
- Building area:2,782 sq. ft.
- Lot area:0.12 Acres
Utilities
- Sewer:Public Sewer
Finances and disclosures
- Price:$987,900
- Price per sq. ft.:$355.1
New listings near 617 W Esplanade Drive
- New
 $1,220,000Active6 beds 4 baths3,590 sq. ft.
$1,220,000Active6 beds 4 baths3,590 sq. ft.1417 N Drago Way, Mountain House, CA 95391
MLS# ML82023030Listed by: TAYLOR MORRISON SERVICES INC - New
 $1,220,000Active6 beds 4 baths3,590 sq. ft.
$1,220,000Active6 beds 4 baths3,590 sq. ft.1417 N Drago Way, Mountain House, CA 95391
MLS# ML82023030Listed by: TAYLOR MORRISON SERVICES INC - New
 $1,220,000Active6 beds 4 baths3,590 sq. ft.
$1,220,000Active6 beds 4 baths3,590 sq. ft.1417 Drago Way, MOUNTAIN HOUSE, CA 95391
MLS# 82023030Listed by: TAYLOR MORRISON SERVICES INC - New
 $935,000Active4 beds 3 baths2,406 sq. ft.
$935,000Active4 beds 3 baths2,406 sq. ft.497 N Orinda Court, Mountain House, CA 95391
MLS# 225125253Listed by: SKY HEIGHTS REAL ESTATE - New
 $1,195,000Active6 beds 4 baths3,682 sq. ft.
$1,195,000Active6 beds 4 baths3,682 sq. ft.1425 N Drago Way, Mountain House, CA 95391
MLS# ML82022912Listed by: TAYLOR MORRISON SERVICES INC - New
 $1,195,000Active6 beds 4 baths3,682 sq. ft.
$1,195,000Active6 beds 4 baths3,682 sq. ft.1425 N Drago Way, Mountain House, CA 95391
MLS# ML82022912Listed by: TAYLOR MORRISON SERVICES INC - New
 $1,195,000Active6 beds 4 baths3,682 sq. ft.
$1,195,000Active6 beds 4 baths3,682 sq. ft.1425 Drago Way, MOUNTAIN HOUSE, CA 95391
MLS# 82022912Listed by: TAYLOR MORRISON SERVICES INC - New
 $1,319,500Active4 beds 4 baths3,265 sq. ft.
$1,319,500Active4 beds 4 baths3,265 sq. ft.36 E Cataldi Avenue, Mountain House, CA 95391
MLS# 225125393Listed by: REFINED REAL ESTATE - New
 $750,000Active3 beds 3 baths2,009 sq. ft.
$750,000Active3 beds 3 baths2,009 sq. ft.1001 S Shields Ave, Mountain House, CA 95391
MLS# 41112734Listed by: VALLEYVENTURES REALTY INC - New
 $950,000Active4 beds 3 baths2,447 sq. ft.
$950,000Active4 beds 3 baths2,447 sq. ft.1503 S Oliveira Dr, Mountain House, CA 95391
MLS# 41112735Listed by: VALLEYVENTURES REALTY INC
