9080 El Dorado Tr., Mountain Ranch, CA 95246
Local realty services provided by:Better Homes and Gardens Real Estate Everything Real Estate
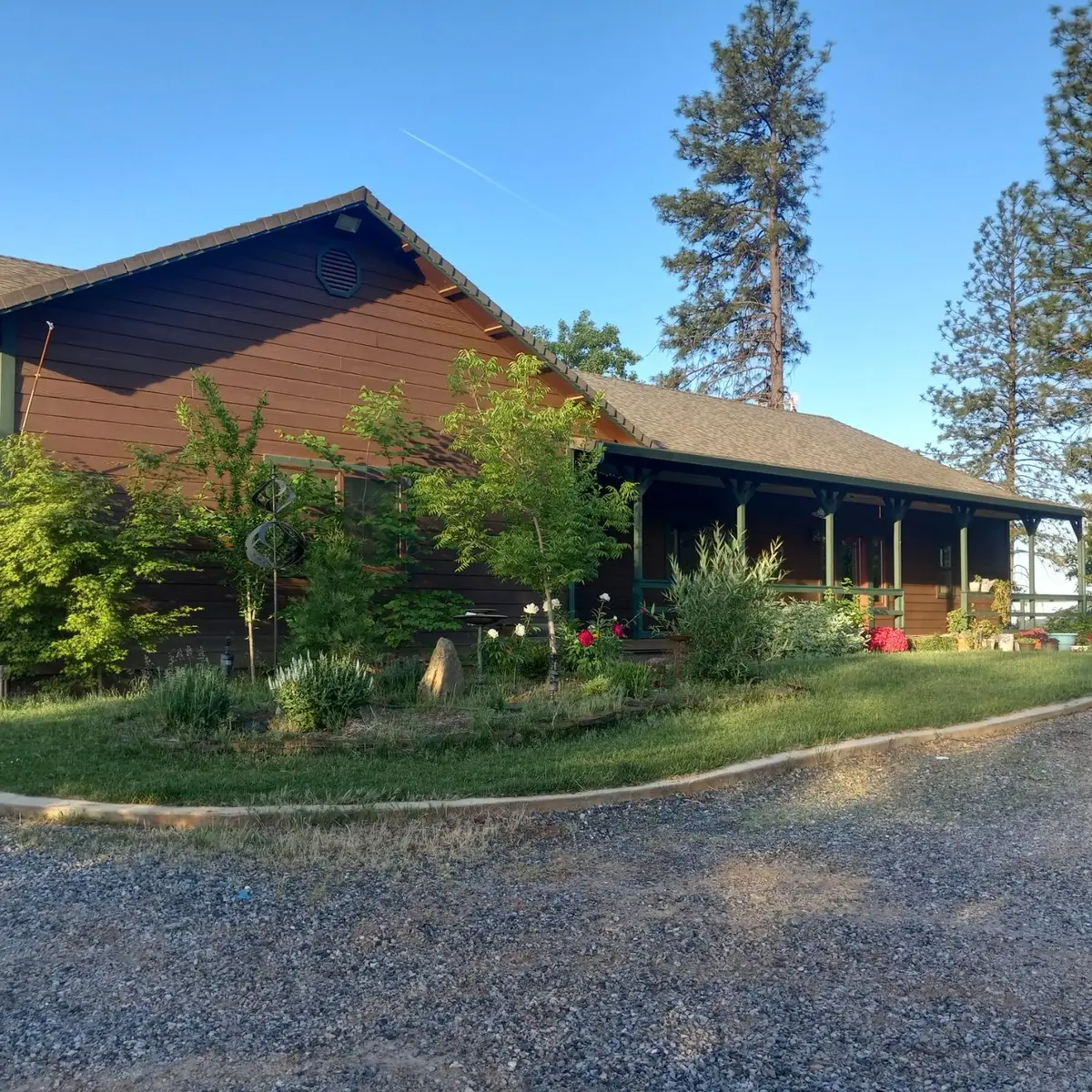
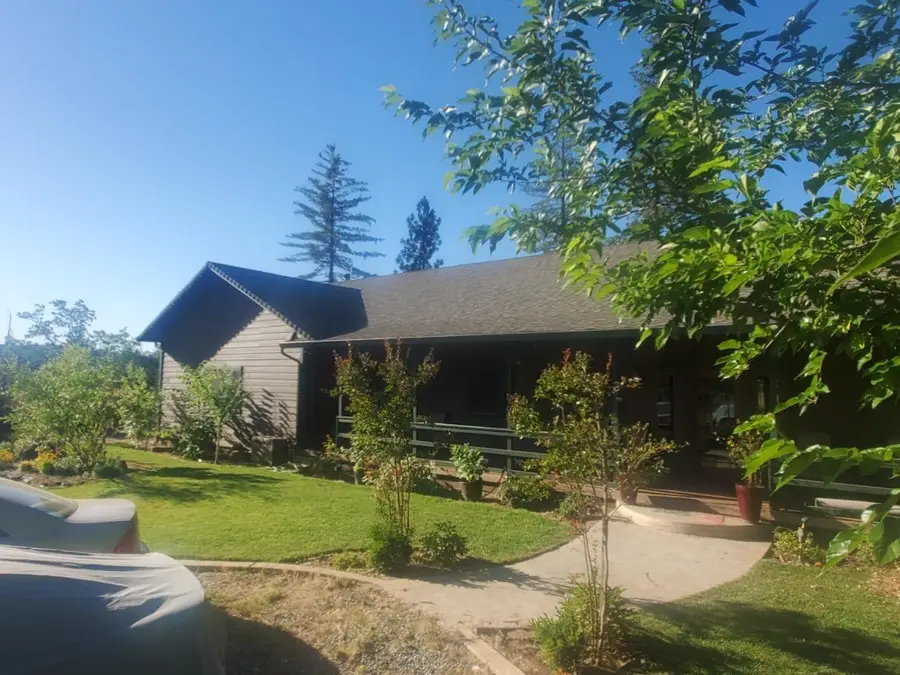
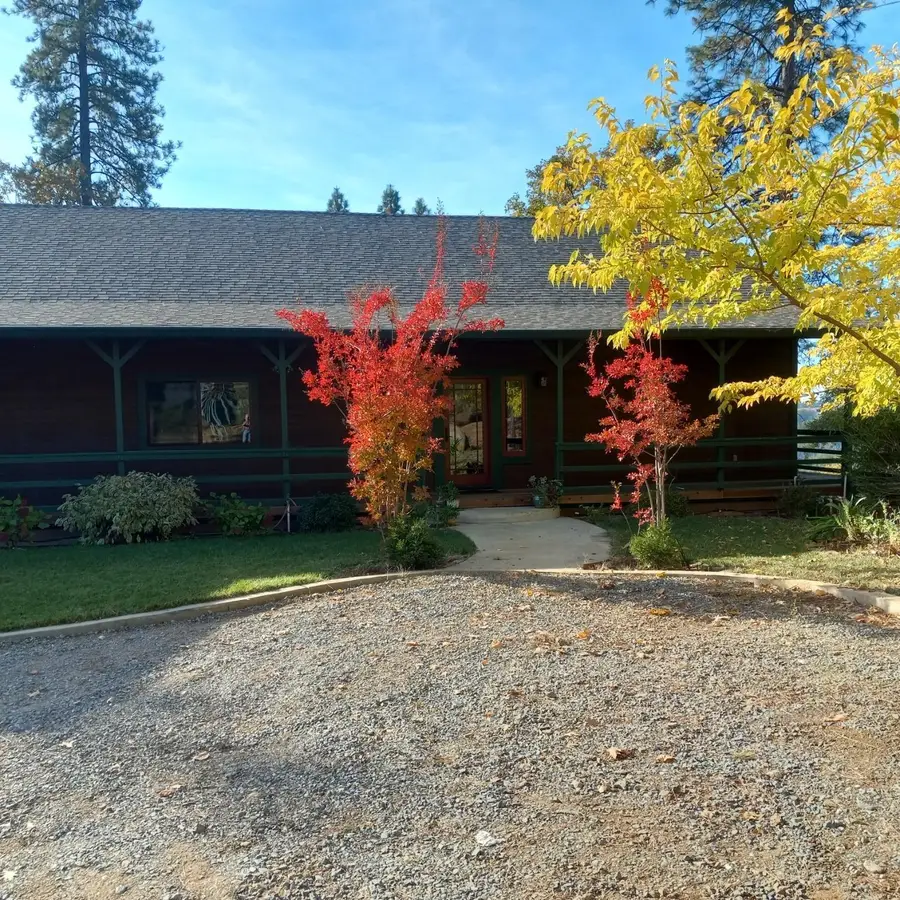
9080 El Dorado Tr.,Mountain Ranch, CA 95246
$899,000
- 3 Beds
- 2 Baths
- 2,024 sq. ft.
- Single family
- Active
Listed by:scott bur
Office:stark realty
MLS#:224123448
Source:MFMLS
Price summary
- Price:$899,000
- Price per sq. ft.:$444.17
About this home
Two Homes! Magical 20.66-acre parcel boasts beautiful mountain views, along with two homes creating a multi-family property. Three bedrooms, two bath home showcases a master suit with a luxury master bathroom including a walk-in closet, a zero-threshold beautifully tiled shower, granite countertops, double sinks and vanity. The second bath is styled with granite counter tops, many cabinets, vanity, and a tub/shower combo. Included in this lovely home is a spacious room with woodburning stove, its own entrance from the garage and front deck. The room has great potential for additional bedrooms, a game room, den or whatever suits your needs. The great room allows for formal dining with a masterful entry way. A beautiful floor to ceiling stacked stone hearth with gas fireplace. Charming French doors lead out to the back covered deck, where you will find mountain views and fresh breezes. Great room flows into the kitchen with cherry wood cabinets, granite counter tops, prep sink, and stainless-steel appliances. Including a gas cook top stove in center island, built in convection oven, trash compactor and dishwasher. The second dwelling is an adorable, manufactured home approx.1680 sq. ft., situated in its own private area of the acreage. This home has three bedrooms with a master sui
Contact an agent
Home facts
- Year built:2016
- Listing Id #:224123448
- Added:415 day(s) ago
- Updated:August 13, 2025 at 02:48 PM
Rooms and interior
- Bedrooms:3
- Total bathrooms:2
- Full bathrooms:2
- Living area:2,024 sq. ft.
Heating and cooling
- Cooling:Ceiling Fan(s), Central, Evaporative Cooler, Heat Pump
- Heating:Central, Fireplace(s), Gas, Wood Stove
Structure and exterior
- Roof:Composition Shingle
- Year built:2016
- Building area:2,024 sq. ft.
- Lot area:20.66 Acres
Utilities
- Sewer:Septic Connected
Finances and disclosures
- Price:$899,000
- Price per sq. ft.:$444.17
New listings near 9080 El Dorado Tr.
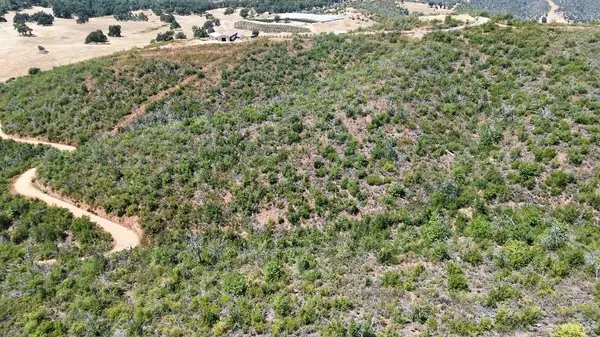 $150,000Active39.29 Acres
$150,000Active39.29 Acres8519 Maranatha Lane, Mountain Ranch, CA 95246
MLS# 225095402Listed by: CENTURY 21 TRI-DAM REALTY $699,000Active3 beds 3 baths3,500 sq. ft.
$699,000Active3 beds 3 baths3,500 sq. ft.777 Morning Glory Road, Mountain Ranch, CA 95246
MLS# CRPW25152677Listed by: CALIFORNIA LWF INC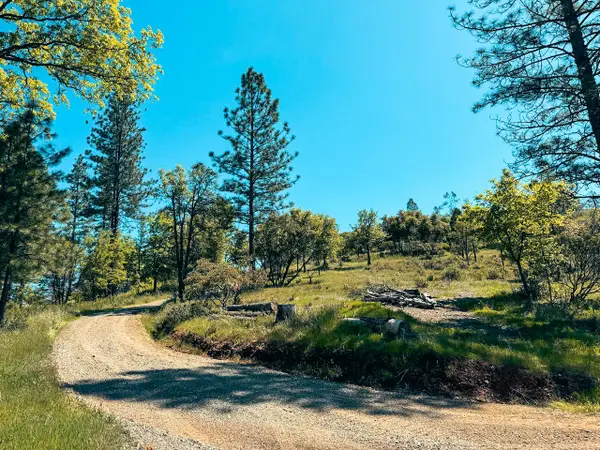 $149,777Pending32.03 Acres
$149,777Pending32.03 Acres7300 Miller Ranch Road, Mountain Ranch, CA 95246
MLS# 225088804Listed by: EXP REALTY OF CALIFORNIA INC. $1,037,000Active3 beds 2 baths1,800 sq. ft.
$1,037,000Active3 beds 2 baths1,800 sq. ft.7279 Mountain Ranch, Mountain Ranch, CA 95249
MLS# 225087785Listed by: CALIFORNIA OUTDOOR PROPERTIES, INC. $99,000Active202.2 Acres
$99,000Active202.2 Acres17074 Betty Kaye Lane, Mountain Ranch, CA 95246
MLS# 41102593Listed by: RE/MAX GOLD MURPHYS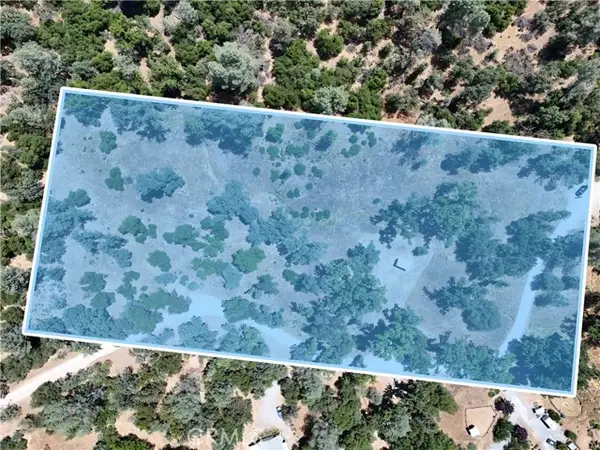 $69,990Active5 Acres
$69,990Active5 Acres6528 Miller Ranch Road, Mountain Ranch, CA 95246
MLS# CROC25140423Listed by: DALTON REAL ESTATE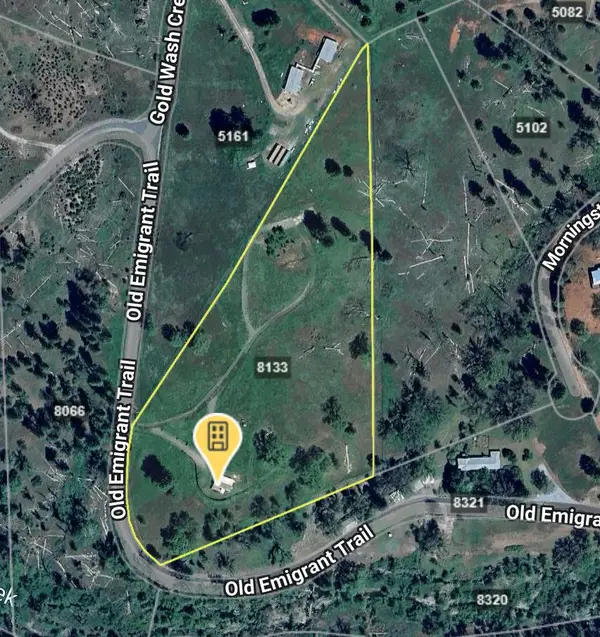 $198,500Active7.32 Acres
$198,500Active7.32 Acres0 8133 West Old Emigrant Trail, Mountain Ranch, CA 95246
MLS# 225080386Listed by: VISTA SOTHEBY'S INTERNATIONAL REALTY $290,000Active21.01 Acres
$290,000Active21.01 Acres7216 Railroad Flat Road, Mountain Ranch, CA 95246
MLS# CRCV25135459Listed by: PROFESSIONAL REAL ESTATE GROUP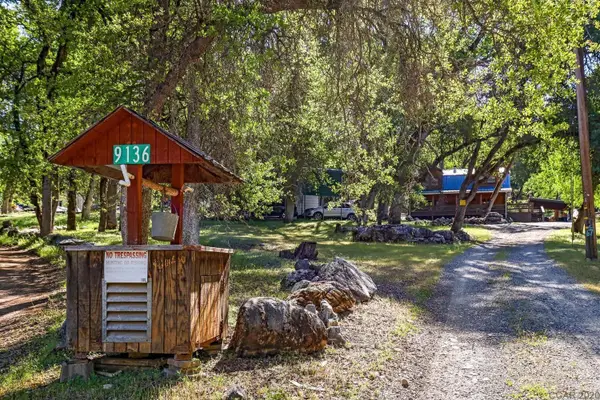 $340,000Active3 beds 2 baths1,456 sq. ft.
$340,000Active3 beds 2 baths1,456 sq. ft.9136 Hidden Valley, Mountain Ranch, CA 95246
MLS# 225073723Listed by: RE/MAX GOLD - MURPHYS $215,000Active52.18 Acres
$215,000Active52.18 Acres6165 Starlight Lane, Mountain Ranch, CA 95246
MLS# 225069889Listed by: J.PETER REALTORS
