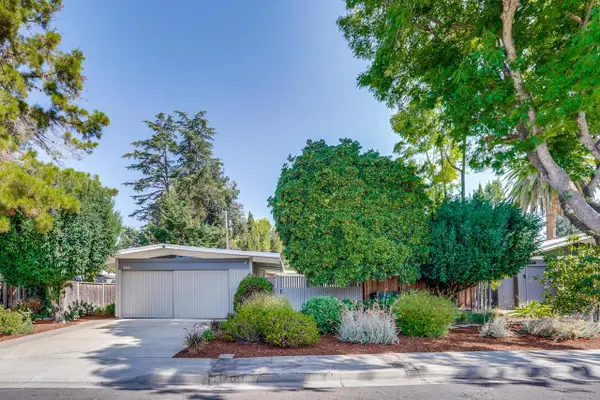1031 Crestview Drive #101, Mountain View, CA 94040
Local realty services provided by:Better Homes and Gardens Real Estate Reliance Partners
Listed by:arti miglani
Office:compass
MLS#:ML82015450
Source:CAMAXMLS
Price summary
- Price:$599,950
- Price per sq. ft.:$701.7
- Monthly HOA dues:$774
About this home
Welcome to this conveniently located first floor corner unit, in central Mountain View. Bright and Airy with floor to ceiling picture windows the unit overlooks the lush green common courtyard area, Spacious living room with an in wall air conditioning unit and and newly installed wide plank laminate wood floor. Large dining area off of the entry foyer and the kitchen also has wide plank laminate floors. New kitchen appliances. Large master bedroom with tall closets and laminate flooring. In suite washer and dryer. in the closet. The unit also includes a separate storage locker, one covered reserved parking spot, and additional gated parking. Community amenities include a Swimming pool, walking trails, BBQ, game areas, lawn and green areas, and picnic tables. Secured building with Elevators, Ping Pong Room, sauna room, additional storage room, pool table room, and exercise room. Conveniently located near El Camino Real, shopping, and restaurants, with easy access to 280, 101, 85 and 237. Just minutes from Google & Apple. Walking distance to Facebook and Google bus stops. Mountain View school district. A rare find.
Contact an agent
Home facts
- Year built:1969
- Listing ID #:ML82015450
- Added:133 day(s) ago
- Updated:September 24, 2025 at 07:13 AM
Rooms and interior
- Bedrooms:1
- Total bathrooms:1
- Full bathrooms:1
- Living area:855 sq. ft.
Heating and cooling
- Heating:Baseboard, Electric
Structure and exterior
- Roof:Composition Shingles
- Year built:1969
- Building area:855 sq. ft.
Utilities
- Water:Public
Finances and disclosures
- Price:$599,950
- Price per sq. ft.:$701.7
New listings near 1031 Crestview Drive #101
- New
 $3,498,000Active3 beds 2 baths1,705 sq. ft.
$3,498,000Active3 beds 2 baths1,705 sq. ft.1691 Yale Drive, Mountain View, CA 94040
MLS# ML82022790Listed by: INTERO REAL ESTATE SERVICES - Open Sat, 1:30 to 4pmNew
 $1,998,000Active4 beds 2 baths1,576 sq. ft.
$1,998,000Active4 beds 2 baths1,576 sq. ft.751 San Pablo Drive, Mountain View, CA 94043
MLS# ML82022704Listed by: COLDWELL BANKER REALTY - New
 $1,298,000Active3 beds 3 baths1,653 sq. ft.
$1,298,000Active3 beds 3 baths1,653 sq. ft.1963 Rock Street #4, Mountain View, CA 94043
MLS# ML82022681Listed by: COMPASS - Open Sat, 1:30 to 4:30pmNew
 $1,598,000Active3 beds 3 baths1,713 sq. ft.
$1,598,000Active3 beds 3 baths1,713 sq. ft.847 Avery Drive, Mountain View, CA 94043
MLS# ML82022673Listed by: BAYONE REAL ESTATE INVESTMENT CORPORATION - Open Sat, 1 to 4pmNew
 $2,188,520Active-- beds -- baths2,023 sq. ft.
$2,188,520Active-- beds -- baths2,023 sq. ft.667 Ehrhorn Avenue, Mountain View, CA 94041
MLS# ML82017114Listed by: INTERO REAL ESTATE SERVICES - Open Sat, 1 to 4pmNew
 $3,998,000Active4 beds 4 baths2,504 sq. ft.
$3,998,000Active4 beds 4 baths2,504 sq. ft.1849 Fordham Way, Mountain View, CA 94040
MLS# ML82022636Listed by: CHRISTIE'S INTERNATIONAL REAL ESTATE SERENO - Open Fri, 9:30am to 1pmNew
 $998,000Active2 beds 2 baths1,206 sq. ft.
$998,000Active2 beds 2 baths1,206 sq. ft.49 Showers Drive #J317, Mountain View, CA 94040
MLS# ML82022616Listed by: ACTION PROPERTIES INC - New
 $2,288,000Active4 beds 2 baths1,320 sq. ft.
$2,288,000Active4 beds 2 baths1,320 sq. ft.2440 Alvin Street, Mountain View, CA 94043
MLS# ML82022509Listed by: ACTION PROPERTIES INC - Open Sat, 1 to 4pmNew
 $1,900,000Active3 beds 2 baths1,280 sq. ft.
$1,900,000Active3 beds 2 baths1,280 sq. ft.236 Lassen Avenue, Mountain View, CA 94043
MLS# ML82022481Listed by: REAL ESTATE SOURCE, INC. - Open Fri, 9:30am to 1pmNew
 $2,288,000Active4 beds 2 baths1,320 sq. ft.
$2,288,000Active4 beds 2 baths1,320 sq. ft.2440 Alvin Street, Mountain View, CA 94043
MLS# ML82022509Listed by: ACTION PROPERTIES INC
