1301 Belshaw Drive, Mountain View, CA 94040
Local realty services provided by:Better Homes and Gardens Real Estate Royal & Associates
1301 Belshaw Drive,Mountain View, CA 94040
$3,495,000
- 4 Beds
- 3 Baths
- 2,248 sq. ft.
- Single family
- Active
Listed by: brandon schaeffer, andy meunier
Office: coldwell banker realty
MLS#:ML82027479
Source:CA_BRIDGEMLS
Price summary
- Price:$3,495,000
- Price per sq. ft.:$1,554.72
About this home
Marvelous Waverly Park home with a Family-friendly floor plan. Kitchen overlooks the large semi-covered deck and beautifully landscaped rear yard. Easy access to both the formal dining room and the separate Family room. One bedroom on the ground level with access to a full bathroom. Laundry room on ground floor. Distinct hardwood staircase winds up to the 3 upstairs bedrooms. Over-size primary bedroom includes the bathroom with dual sinks and the large updated shower. Spacious rear yard includes a grand deck covered portico style, lots of green grass, and an area for the bar-b-que. Six foot fence topped with privacy trellis. Minutes walk to Mountain View High School and a short bike ride to the Amy Imai Elementary back entrance, avoiding any need to travel on Grant Road. Stevens creek bike & hike trail just a short distance away. Easy access to shopping , medical, commutes. If you come visit this unique home, you will not want to leave...Enjoy!
Contact an agent
Home facts
- Year built:1972
- Listing ID #:ML82027479
- Added:2 day(s) ago
- Updated:November 15, 2025 at 10:53 PM
Rooms and interior
- Bedrooms:4
- Total bathrooms:3
- Full bathrooms:3
- Living area:2,248 sq. ft.
Heating and cooling
- Cooling:Central Air
- Heating:Forced Air
Structure and exterior
- Roof:Shingle
- Year built:1972
- Building area:2,248 sq. ft.
- Lot area:0.18 Acres
Finances and disclosures
- Price:$3,495,000
- Price per sq. ft.:$1,554.72
New listings near 1301 Belshaw Drive
- Open Sat, 1 to 4pmNew
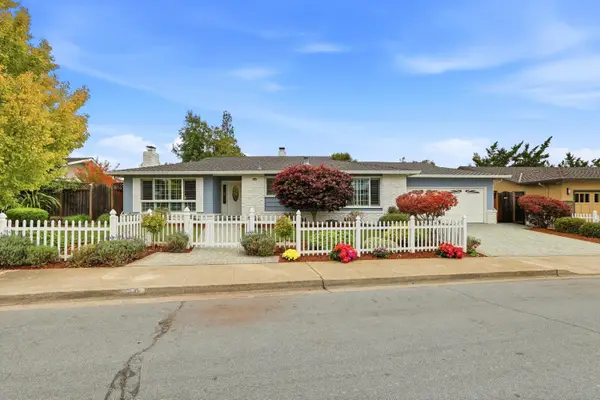 $3,950,000Active5 beds 3 baths2,232 sq. ft.
$3,950,000Active5 beds 3 baths2,232 sq. ft.1942 Limetree Lane, Mountain View, CA 94040
MLS# 225123920Listed by: HOMESMART PV & ASSOCIATES - New
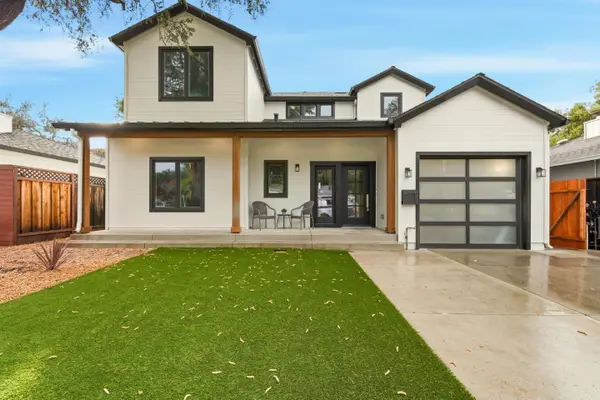 $3,799,888Active4 beds 4 baths2,230 sq. ft.
$3,799,888Active4 beds 4 baths2,230 sq. ft.1748 Crane Avenue, Mountain View, CA 94040
MLS# ML82027390Listed by: KOLLAB REAL ESTATE - New
 $1,598,000Active4 beds 4 baths1,674 sq. ft.
$1,598,000Active4 beds 4 baths1,674 sq. ft.650 Tyrella Avenue, Mountain View, CA 94043
MLS# ML82026593Listed by: COMPASS - New
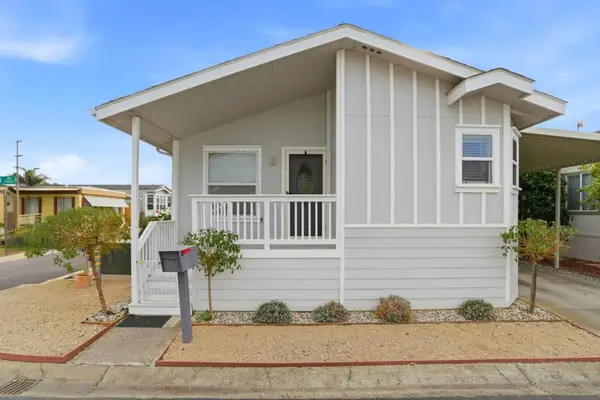 $295,000Active2 beds 2 baths970 sq. ft.
$295,000Active2 beds 2 baths970 sq. ft.433 Sylvan Avenue, Mountain View, CA 94041
MLS# ML82026853Listed by: ALLIANCE MANUFACTURED HOMES, INC. - New
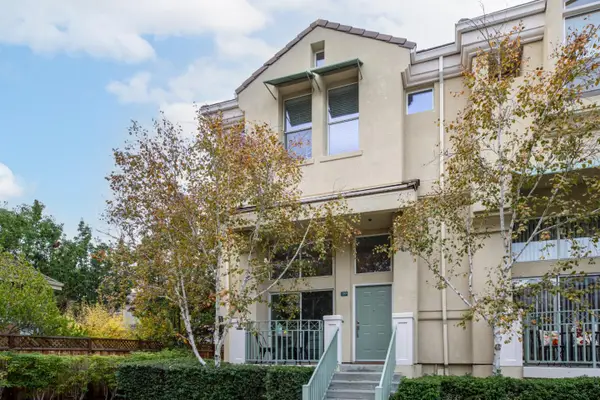 $1,485,000Active3 beds 3 baths1,296 sq. ft.
$1,485,000Active3 beds 3 baths1,296 sq. ft.143 Frederick Court, Mountain View, CA 94043
MLS# ML82027456Listed by: INTERO REAL ESTATE SERVICES - New
 $1,755,000Active2 beds 1 baths874 sq. ft.
$1,755,000Active2 beds 1 baths874 sq. ft.88 Church Street, Mountain View, CA 94041
MLS# ML82027400Listed by: GRIFFITH & ASSOCIATES - New
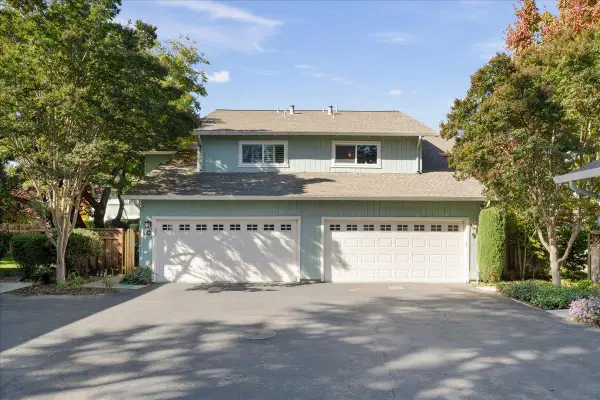 $1,500,000Active3 beds 3 baths1,543 sq. ft.
$1,500,000Active3 beds 3 baths1,543 sq. ft.950 Boranda Avenue #9, Mountain View, CA 94040
MLS# ML82027349Listed by: COLDWELL BANKER REALTY - New
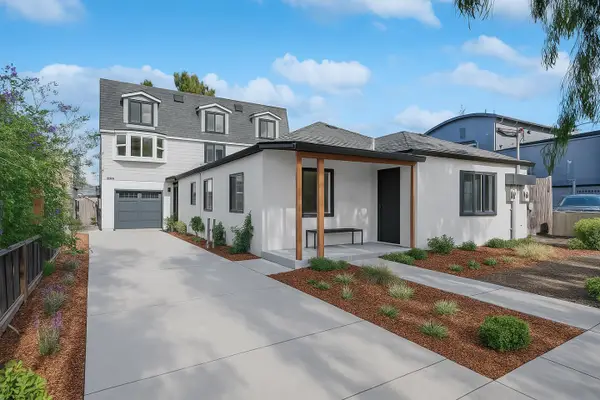 $1,520,888Active4 beds 3 baths1,913 sq. ft.
$1,520,888Active4 beds 3 baths1,913 sq. ft.820 Jackson Street, Mountain View, CA 94043
MLS# ML82027173Listed by: COLDWELL BANKER REALTY - New
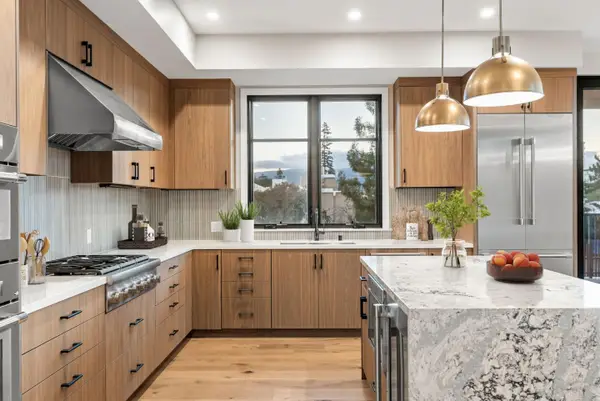 $3,599,000Active3 beds 4 baths2,021 sq. ft.
$3,599,000Active3 beds 4 baths2,021 sq. ft.231 Hope Street, Mountain View, CA 94041
MLS# ML82027336Listed by: COMPASS
