171 Stockwell Drive, Mountain View, CA 94043
Local realty services provided by:Better Homes and Gardens Real Estate Royal & Associates
Listed by:marty brill
Office:intero real estate services
MLS#:ML82017690
Source:CAMAXMLS
Price summary
- Price:$1,388,000
- Price per sq. ft.:$1,013.88
- Monthly HOA dues:$255
About this home
Welcome to this ideal end unit townhome in the Reserve at Whisman Station, in the heart of Mountain View. Private and serene yet so close to everything. There are 2 bedrooms and a den /office /loft that could be converted to a 3rd bedroom. The entry faces northeast, the home is bright with high ceilings including in the master suite. The open kitchen has a spacious granite island and upgraded appliances including a high end induction range the space opens to a family room and dining area. The downstairs has beautiful wood flooring the upstairs has new carpet and new waterproof flooring in the bedrooms. Full 2 car garage with a set up for electric car charger. Enjoy resort-style living with community amenities including 2 pools, clubhouse, spa, playgrounds, parks and BBQ areas. Pyramid Park is close by and offers a basketball court, playground, picnic area, dog parks, fitness stations and more. Super low HOA fees only $255 per mo. Centrally located, minutes away from downtown Mountain View with its lively restaurants and shops. Easy access to hwy 101,237,and 85 VTA, and Caltrain . Close proximity to employers such as Google, Apple, Amazon, Linkedin and Facebook.
Contact an agent
Home facts
- Year built:2006
- Listing ID #:ML82017690
- Added:8 day(s) ago
- Updated:August 31, 2025 at 07:13 AM
Rooms and interior
- Bedrooms:2
- Total bathrooms:3
- Full bathrooms:2
- Living area:1,369 sq. ft.
Heating and cooling
- Cooling:Central Air
- Heating:Forced Air
Structure and exterior
- Roof:Metal
- Year built:2006
- Building area:1,369 sq. ft.
- Lot area:0.03 Acres
Utilities
- Water:Public
Finances and disclosures
- Price:$1,388,000
- Price per sq. ft.:$1,013.88
New listings near 171 Stockwell Drive
- New
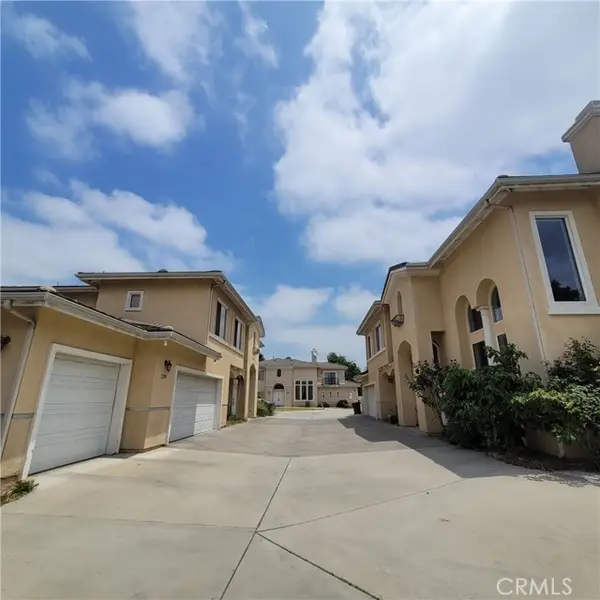 $975,000Active4 beds 3 baths2,343 sq. ft.
$975,000Active4 beds 3 baths2,343 sq. ft.12385 Magnolia Street, El Monte, CA 91732
MLS# CRWS25195418Listed by: IRN REALTY - New
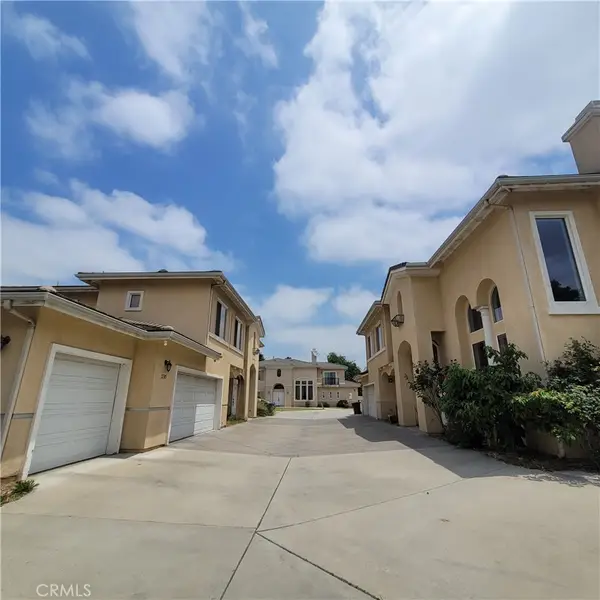 $975,000Active4 beds 3 baths2,343 sq. ft.
$975,000Active4 beds 3 baths2,343 sq. ft.12385 Magnolia Street, El Monte, CA 91732
MLS# WS25195418Listed by: IRN REALTY - New
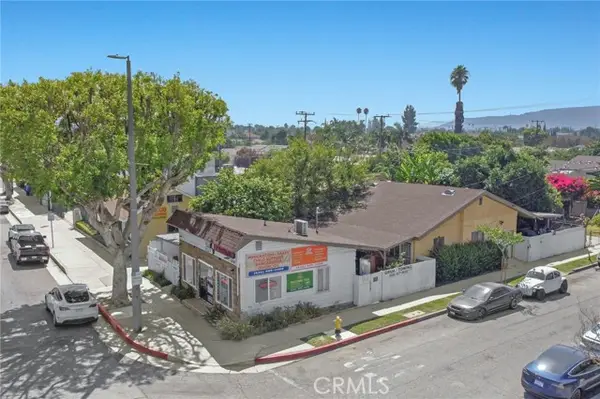 $850,000Active3 beds -- baths1,550 sq. ft.
$850,000Active3 beds -- baths1,550 sq. ft.2822 Gage Avenue, El Monte, CA 91733
MLS# CRWS25194897Listed by: PARTNER REAL ESTATE - New
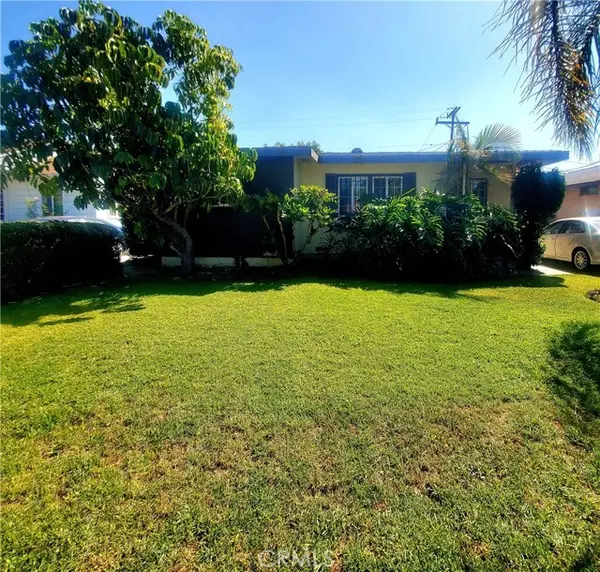 $749,000Active4 beds 2 baths1,355 sq. ft.
$749,000Active4 beds 2 baths1,355 sq. ft.12046 Klingerman Street, El Monte, CA 91732
MLS# CRTR25190342Listed by: GKR INVESTMENTS - New
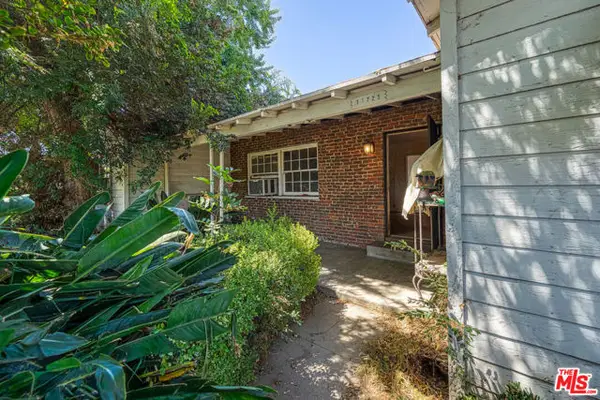 $799,000Active2 beds 1 baths1,620 sq. ft.
$799,000Active2 beds 1 baths1,620 sq. ft.11723 Bryant Road, El Monte, CA 91732
MLS# CL25563377Listed by: KELLER WILLIAMS LARCHMONT - New
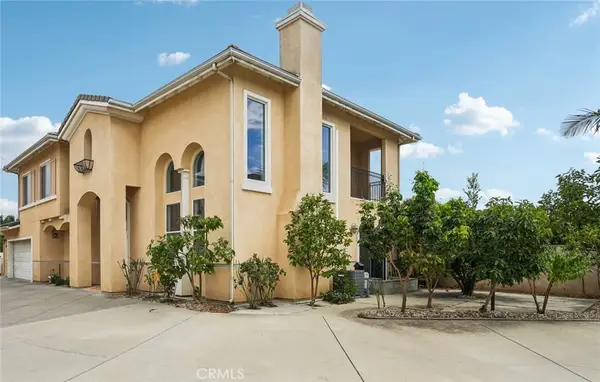 $1,088,000Active4 beds 3 baths2,343 sq. ft.
$1,088,000Active4 beds 3 baths2,343 sq. ft.12383 Magnolia Street, El Monte, CA 91732
MLS# TR25190338Listed by: ECENTURY MORTGAGE & REALTY INC - Open Sun, 1 to 4pmNew
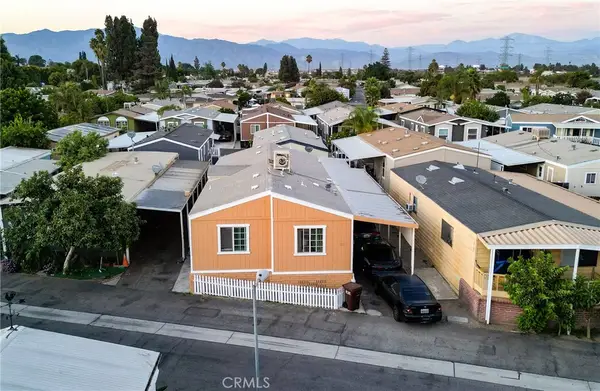 $140,000Active4 beds 2 baths1,164 sq. ft.
$140,000Active4 beds 2 baths1,164 sq. ft.12700 Elliott Avenue #87, El Monte, CA 91732
MLS# DW25193533Listed by: CENTURY 21 LOTUS - New
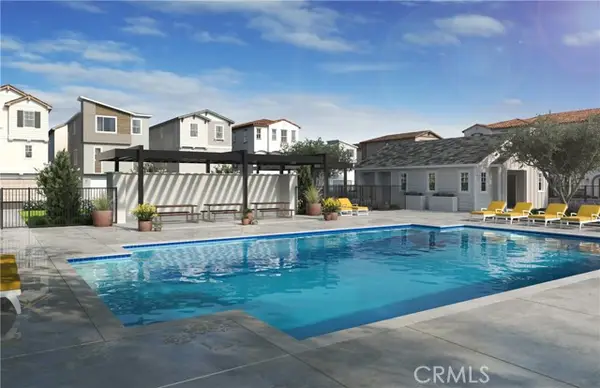 $834,990Active4 beds 4 baths1,931 sq. ft.
$834,990Active4 beds 4 baths1,931 sq. ft.9419 Paramount Street, South El Monte, CA 91733
MLS# CRSR25193451Listed by: KB HOME SALES-SOUTHERN CA, INC. - Open Mon, 10am to 6pmNew
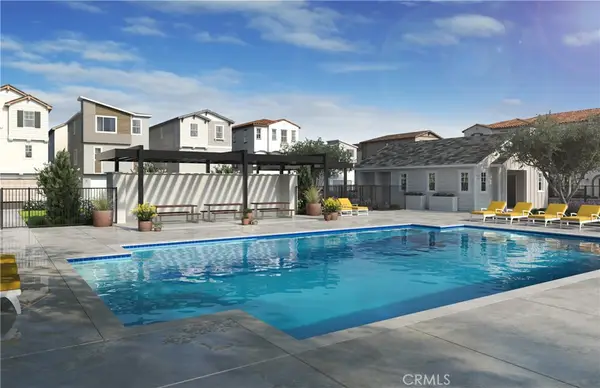 $834,990Active4 beds 4 baths1,931 sq. ft.
$834,990Active4 beds 4 baths1,931 sq. ft.9419 Paramount Street, South El Monte, CA 91733
MLS# SR25193451Listed by: KB HOME SALES-SOUTHERN CA, INC. - New
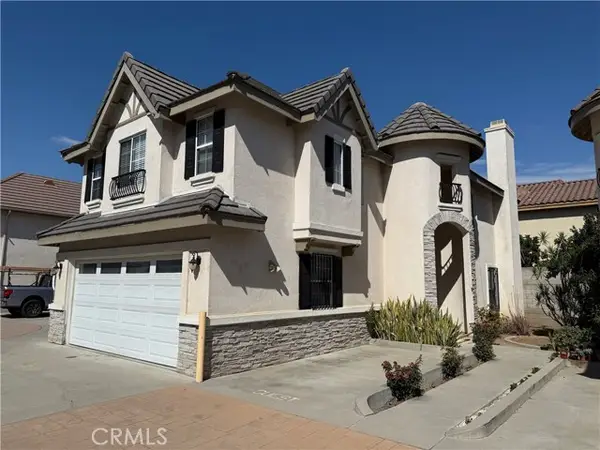 $830,000Active4 beds 3 baths1,766 sq. ft.
$830,000Active4 beds 3 baths1,766 sq. ft.9532 Cortada Street #D, El Monte, CA 91733
MLS# CRWS25193233Listed by: BJ REALTY & INVESTMENT
