1887 Walnut Drive, Mountain View, CA 94040
Local realty services provided by:Better Homes and Gardens Real Estate Reliance Partners
1887 Walnut Drive,Mountain View, CA 94040
$4,195,000
- 4 Beds
- 3 Baths
- 2,139 sq. ft.
- Single family
- Active
Listed by:elizabeth thompson
Office:the agency
MLS#:ML82024078
Source:CAMAXMLS
Price summary
- Price:$4,195,000
- Price per sq. ft.:$1,961.2
About this home
Extensively remodeled in 2017 this 4 bedroom plus office home ideal for any home owner. Designed for comfort, connection, and effortless daily living, this thoughtfully updated single level home offers a bright open layout with ideal separation of spaces. At the heart of the home, the spacious living room flows naturally to the dining area, kitchen, and outdoor patio creating a seamless environment for entertaining or relaxing. The kitchen is every great cooks dream, combining functionality with modern design. The chefs kitchen showcases a massive island with a prep sink, quartzite counters, custom cabinets, Thermador appliances, and dual dishwashers. The serene primary suite offers patio access, custom walk-in closet, and a spa bath with dual vanity, heated floors, and oversized shower. Additional bedrooms are spacious and bright, with a stylish hall bath. A flexible bonus/office room provides options for guests or multigenerational living. The finished garage doubles as a media lounge with heated floors and A/C. The backyard includes a covered patio, lush turf, fire-pit area, and custom Warriors basketball court. Located in the dream neighborhood of Blossom Valley community blocks to Springer Elementary.
Contact an agent
Home facts
- Year built:1963
- Listing ID #:ML82024078
- Added:1 day(s) ago
- Updated:October 09, 2025 at 06:56 PM
Rooms and interior
- Bedrooms:4
- Total bathrooms:3
- Full bathrooms:3
- Living area:2,139 sq. ft.
Heating and cooling
- Cooling:Central Air
- Heating:Forced Air, Heat Pump
Structure and exterior
- Roof:Composition Shingles
- Year built:1963
- Building area:2,139 sq. ft.
- Lot area:0.19 Acres
Utilities
- Water:Public
Finances and disclosures
- Price:$4,195,000
- Price per sq. ft.:$1,961.2
New listings near 1887 Walnut Drive
- Open Fri, 9am to 1pmNew
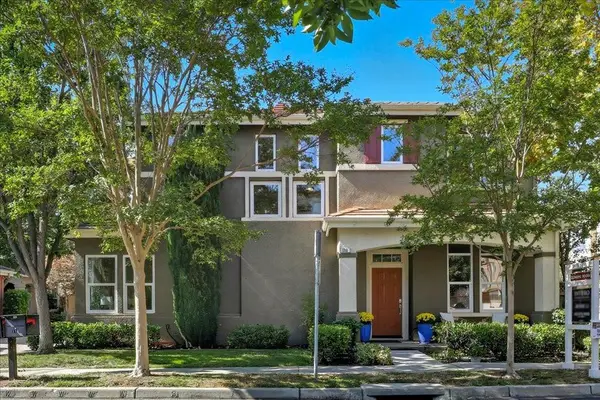 $2,578,000Active3 beds 3 baths1,786 sq. ft.
$2,578,000Active3 beds 3 baths1,786 sq. ft.118 Magnolia Lane, Mountain View, CA 94043
MLS# ML82023862Listed by: INTERO REAL ESTATE SERVICES - New
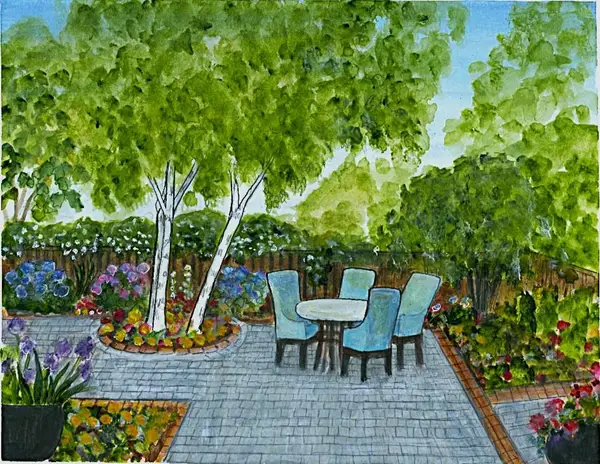 $1,298,000Active2 beds 3 baths1,406 sq. ft.
$1,298,000Active2 beds 3 baths1,406 sq. ft.139 Easy Street, Mountain View, CA 94043
MLS# ML82024272Listed by: THE AGENCY - New
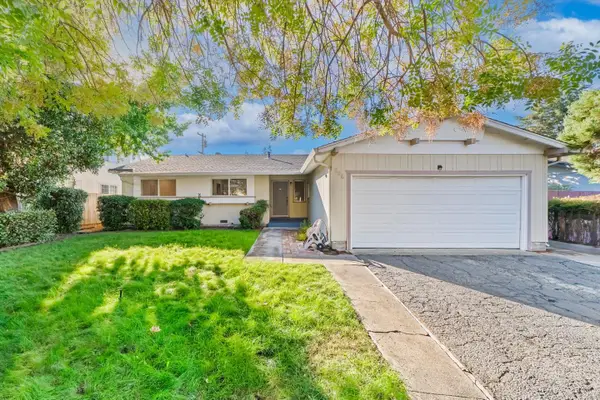 $2,088,000Active4 beds 2 baths1,302 sq. ft.
$2,088,000Active4 beds 2 baths1,302 sq. ft.884 San Simeon Drive, MOUNTAIN VIEW, CA 94043
MLS# 82020835Listed by: ASPIRE HOMES - New
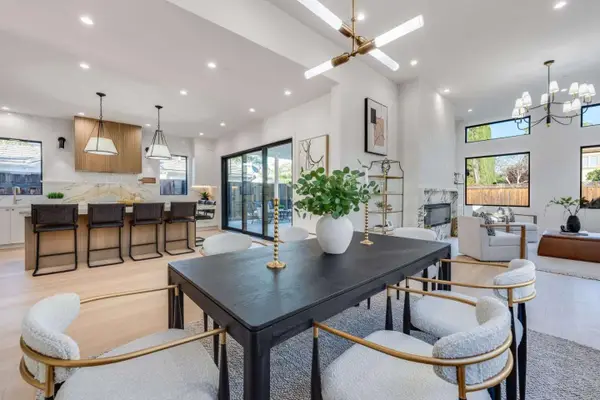 $3,688,000Active5 beds 5 baths3,225 sq. ft.
$3,688,000Active5 beds 5 baths3,225 sq. ft.3363 Grant Road, Mountain View, CA 94040
MLS# ML82024157Listed by: COMPASS - Open Fri, 9:30am to 1pmNew
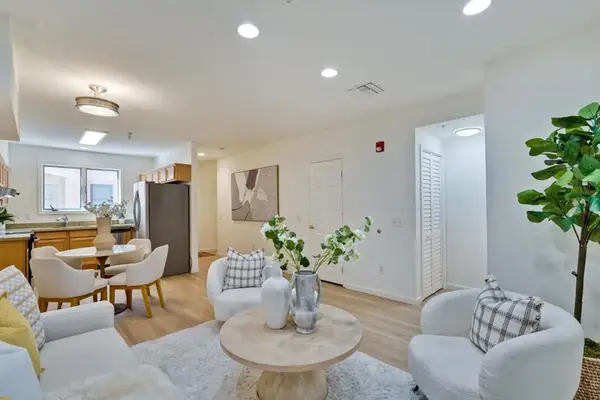 $1,298,000Active2 beds 2 baths1,030 sq. ft.
$1,298,000Active2 beds 2 baths1,030 sq. ft.342 Bryant Street, Mountain View, CA 94041
MLS# ML82016831Listed by: CHRISTIE'S INTERNATIONAL REAL ESTATE SERENO - Open Fri, 9:30am to 1pmNew
 $1,298,000Active2 beds 2 baths1,030 sq. ft.
$1,298,000Active2 beds 2 baths1,030 sq. ft.342 Bryant Street, Mountain View, CA 94041
MLS# ML82016831Listed by: CHRISTIE'S INTERNATIONAL REAL ESTATE SERENO - New
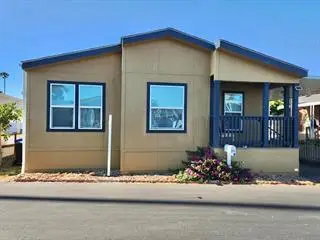 $280,000Active3 beds 2 baths1,618 sq. ft.
$280,000Active3 beds 2 baths1,618 sq. ft.1075 Space Park Way, Mountain View, CA 94043
MLS# ML82023944Listed by: STARSKY REALTY INC 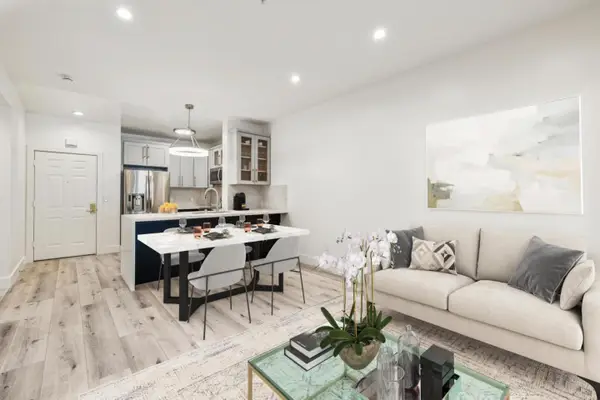 $695,000Pending1 beds 1 baths814 sq. ft.
$695,000Pending1 beds 1 baths814 sq. ft.2255 Showers Drive #152, Mountain View, CA 94040
MLS# ML82023883Listed by: ROSSO REAL ESTATE INC- New
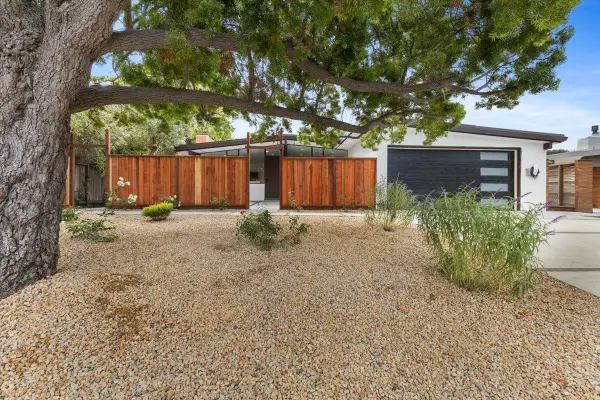 $2,399,000Active3 beds 2 baths1,384 sq. ft.
$2,399,000Active3 beds 2 baths1,384 sq. ft.2375 Adele Avenue, Mountain View, CA 94043
MLS# ML82022139Listed by: LENDSON
